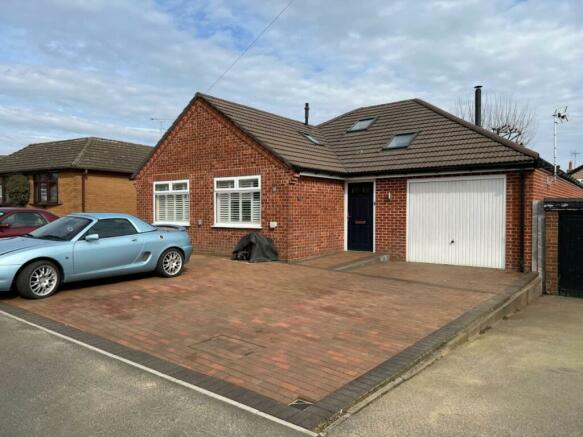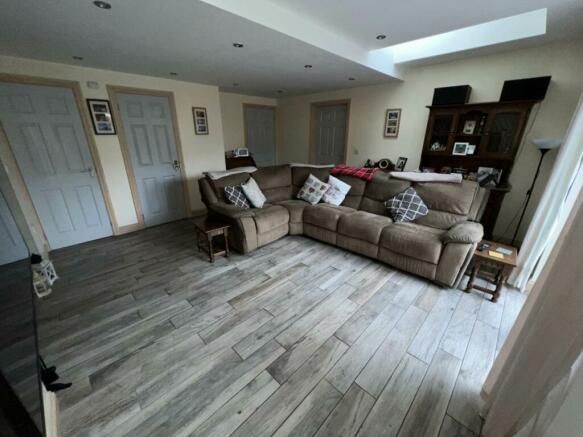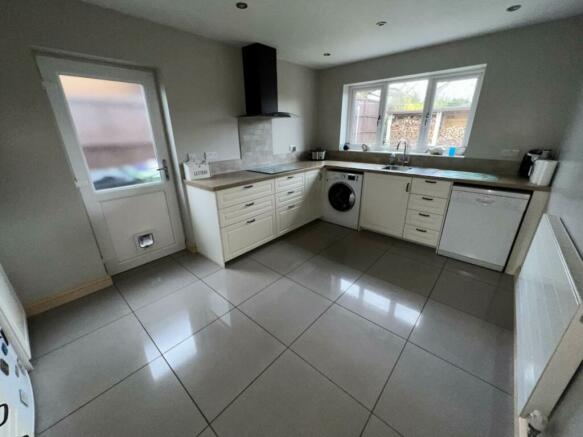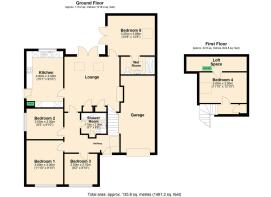
Shirley Road, Swanick

- PROPERTY TYPE
Semi-Detached
- BEDROOMS
5
- BATHROOMS
2
- SIZE
861 sq ft
80 sq m
- TENUREDescribes how you own a property. There are different types of tenure - freehold, leasehold, and commonhold.Read more about tenure in our glossary page.
Freehold
Key features
- UPVC Double Glazing
- Gas Central Heating
- Enclosed Low Maintenance Rear Garden
- Fitted Kitchen and Shower Rooms
- Driveway parking for several vehicles
- New Gas Central heating system
- Many Energy Efficient adaptations have been made to this property.
- Call today - to view
Description
This detached flowing family bungalow is situated in a sought-after village with 3 double bedrooms, 1 x single (currently being used as a study) kitchen, spacious lounge, driveway parking for several vehicles, garage, and a low maintenance enclosed rear garden. It has gas central heating, log burner D/G windows and doors throughout. All internal room doors are designed for disabled access with wider than standard doors and would suit a growing family or those with mobility limitations.
The ground floor features a welcoming porch flowing through to the hallway leading through to the all rooms: Lounge, Kitchen, Bedrooms and a family Shower room with a walk-in shower, and a staircase leading up to Bedroom 4 in the loft space. There is an annex off the lounge that also has disabled modification to be used as a bedroom with an ensuite shower room.
This property is located with great access to the A38, M1 (North & South) and A610. Towns close by are Alfreton, Ripley with transport links to Mansfield, Derby, Chesterfield and surrounding areas.
This property is ideal for a growing family being situated close to local schools such as those listed below, older family looking for extra space. The property is also located close to: Charcoal Grill in Riddings and Curry Lounge in Somercotes which all; rank high in the pubs, bars. The Midland railway & Cromford canal are within a distance for those who like rural walks. Swanwick allotments is also within a short distance – 200m from this property for those with green fingers.
Local Schools & Nurseries
Swanwick Pre-School
Pentrich Road, Swanwick, Alfreton, DE55 1BQ
Swanwick Primary School
South Street, Swanwick, Alfreton, DE55 1BZ
Swanwick Hall School
Derby Road, Swanwick, Alfreton, DE55 1AE
Swanwick School and Sports College
Hayes Lane, Swanwick, Alfreton, DE55 1AR
Riddings Infant and Nursery School
2 West Street, Riddings, Alfreton, DE55 4EW
Riddings Junior School
Church Street, Riddings, Alfreton, DE55 4BW
Somerlea Park Junior School
Bank Street, Somercotes, Alfreton, DE55 4JE
Somercotes Infant and Primary School
Nottingham Road, Somercotes, Alfreton, DE55 YLY
Ground floor - entrance porch
Entrance Porch: uPVC entrance door, fitted grey carpet on stairs with grey slate effect tiles, neutral décor, opening leading into hallway, storage space to the right, doors leading to:
Ground floor - bedroom one - 9'10" (3m) x 11'10" (3.61m)
Double – Neutral décor, oak effect flooring, uPVC D/G window to front elevation, fitted shutter blinds radiator with TRV, inset spotlights.
Ground floor - bedroom two - 9'10" (3m) x 8'2" (2.49m)
Double – Neutral décor, oak effect flooring, uPVC D/G window to the front elevation with fitted shutter blinds, inset spotlights, wall mounted radiator with TRV.
Ground floor - bedroom three - 8'3" (2.51m) x 8'10" (2.69m)
( Currently being used as a study) Double – Neutral décor, wooden effect laminate flooring, uPVC D/G window with fitted shutter blinds, inset spotlights, wall mounted radiator with TRV.
Ground floor - shower room - 5'7" (1.7m) x 8'2" (2.49m)
Ceramic tiled walls with oak effect flooring, white low-level W/C with hidden cistern and push button flush, modern fitted wash basin with stainless mixer tap, walk-in cubicle with tray, electric shower with hot and cold control knobs, shower head and hose. Wall mounted bathroom mirrored cabinet.
Ground floor - lounge - 14'9" (4.5m) x 14'9" (4.5m)
Neutral decor, modern fitted log burner/ fire - brick tiled feature, wall mounted vertical radiator with TRV, oak effect flooring throughout, uPVC doors leading to the garden area, mounted curtain poles with finials, 2 x skylight windows, inset spotlight doors leading into rooms.
Ground floor - reception two/bedroom five - 12'6" (3.81m) x 12'9" (3.89m)
Additional Disabled Bedroom if required, with wet room
Neutral décor, uPVC French doors opening on to the garden, wall mounted curtain pole, natural wood skirting and door frames, 2 x skylight windows in roof area, ceramic oak effect flooring, under floor heating, inset spotlights, wall mounted vertical radiator, door leading to Lounge & Shower Room
Ground floor - wet room - 9'2" (2.79m) x 6'5" (1.96m)
Ceramic tiled walls with oak effect flooring, white low-level W/C with push button flush, modern fitted wall mounted wash basin with stainless mixer tap and walk-in cubicle with bar mixer shower and controls, mounted head and hose, stainless drainer. Wall mounted bathroom mirrored cabinet
Ground floor - kitchen/diner - 9'10" (3m) x 15'1" (4.6m)
Neutral décor, inset spotlights, fitted units with ample storage, wood effect roll edge laminate work surface, integrated electric oven and hob with tiled splashback, extraction hood over, under counter space for 4 appliances, stainless steel sink and drainer with a swan neck mixer tap, ceramic tiled flooring, radiator with TRV, white uPVC D/G window to the rear elevation & door leading out to enclosed rear garden.
First floor - stairs/landing
Stairs and landing - Neutral décor, grey fitted carpets throughout the stairs & upper floor, wooden banister handrail, power and lighting. Door leading to bedroom. Storage Cupboard
First floor - double bedroom - 11'10" (3.61m) x 12'9" (3.89m)
With neutral décor, grey fitted carpet, wall mounted radiator, skylight window, inset spotlights. Door giving access into attic storage space.
Exterior - front area
Front Area: Low maintenance front garden with a paved patio slab path leading to the front entrance, driveway parking to front of property
Exterior - garage - 9'2" (2.79m) x 20'8" (6.3m)
Access from the front of the property with an up and over door.
Exterior - rear garden area
Low maintenance, raised brick planter areas with various shrubs and plants, slate effect & paved patio area outside the rear of lounge & reception 2, paved pathway leading to small artificial turf area in the middle of the garden. Timber fencing to all boundaries. Timber shed to side of property.
Notice
Please note we have not tested any apparatus, fixtures, fittings, or services. Interested parties must undertake their own investigation into the working order of these items. All measurements are approximate and photographs provided for guidance only.
- COUNCIL TAXA payment made to your local authority in order to pay for local services like schools, libraries, and refuse collection. The amount you pay depends on the value of the property.Read more about council Tax in our glossary page.
- Band: C
- PARKINGDetails of how and where vehicles can be parked, and any associated costs.Read more about parking in our glossary page.
- Yes
- GARDENA property has access to an outdoor space, which could be private or shared.
- Yes
- ACCESSIBILITYHow a property has been adapted to meet the needs of vulnerable or disabled individuals.Read more about accessibility in our glossary page.
- Ask agent
Shirley Road, Swanick
NEAREST STATIONS
Distances are straight line measurements from the centre of the postcode- Alfreton Station2.0 miles
- Ambergate Station3.8 miles
- Whatstandwell Station4.7 miles
About the agent
Welcome to Burns and Reid, a trusted Estate Agents, proudly serving the community of St. Helens for the past 16 years. Established in 2008, we have become synonymous with excellence, integrity, and unwavering commitment to our clients. At the heart of our success is our brilliant team of seasoned professionals who bring a wealth of experience and passion for property sales and lettings. Their dedication to exceeding client expectations has earned us a stellar reputation, making us the go-to e
Industry affiliations



Notes
Staying secure when looking for property
Ensure you're up to date with our latest advice on how to avoid fraud or scams when looking for property online.
Visit our security centre to find out moreDisclaimer - Property reference 10882_HOEA. The information displayed about this property comprises a property advertisement. Rightmove.co.uk makes no warranty as to the accuracy or completeness of the advertisement or any linked or associated information, and Rightmove has no control over the content. This property advertisement does not constitute property particulars. The information is provided and maintained by Burns & Reid Ltd, Windle. Please contact the selling agent or developer directly to obtain any information which may be available under the terms of The Energy Performance of Buildings (Certificates and Inspections) (England and Wales) Regulations 2007 or the Home Report if in relation to a residential property in Scotland.
*This is the average speed from the provider with the fastest broadband package available at this postcode. The average speed displayed is based on the download speeds of at least 50% of customers at peak time (8pm to 10pm). Fibre/cable services at the postcode are subject to availability and may differ between properties within a postcode. Speeds can be affected by a range of technical and environmental factors. The speed at the property may be lower than that listed above. You can check the estimated speed and confirm availability to a property prior to purchasing on the broadband provider's website. Providers may increase charges. The information is provided and maintained by Decision Technologies Limited. **This is indicative only and based on a 2-person household with multiple devices and simultaneous usage. Broadband performance is affected by multiple factors including number of occupants and devices, simultaneous usage, router range etc. For more information speak to your broadband provider.
Map data ©OpenStreetMap contributors.





