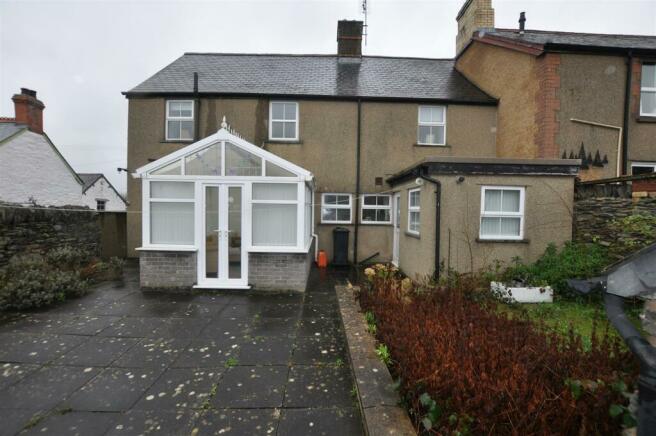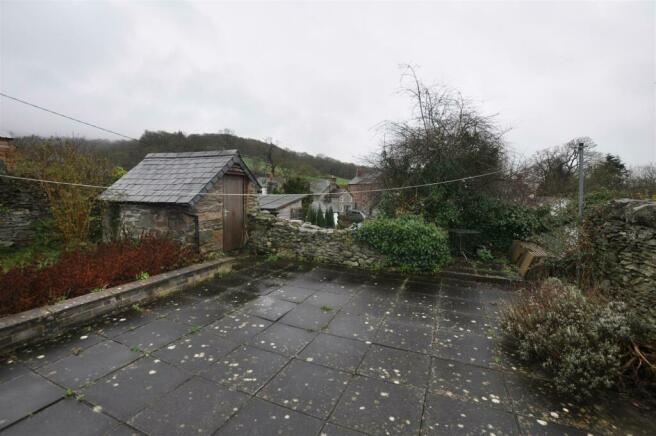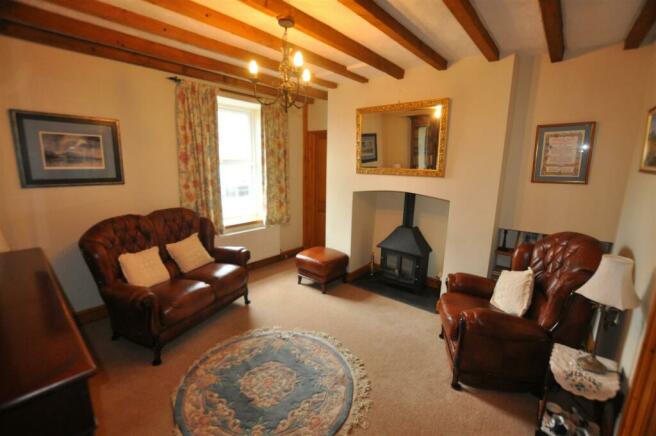Cynwyd, Corwen

- PROPERTY TYPE
Semi-Detached
- BEDROOMS
3
- BATHROOMS
1
- SIZE
Ask agent
- TENUREDescribes how you own a property. There are different types of tenure - freehold, leasehold, and commonhold.Read more about tenure in our glossary page.
Freehold
Description
Accommodation :- Front Entrance, Hall, Lounge, Living Room, Dining Room, Conservatory, Kitchen, Utility Room, First Floor - Landing, 3 Bedrooms (one with En Suite) and Bathroom/WC
FOR SALE BY PRIVATE TREATY
General Remarks -
Introduction - This is a perfect opportunity to own a property in the heart of the Welsh countryside whilst being convenient to all local amenities. Internal viewing is highly reocmmended.
Situation & Directions - This small rural village enables ease of access towards Llangollen, Wrexham and Chester. Cynwyd is just a short drive of Corwen and the village itself has a range of local amenities. Whilst the large towns of Llangollen and Ruthin provide a more extensive range of facilities together with primary and secondary schools.
From our Ruthin office take the A494 Corwen road, proceed for 9 miles through the village of Gwyddelwern and on reaching the junction with A5104 Chester road turn right. On reaching the traffic lights with the A5 turn left and on crossing the River Dee bridge turn immediate right onto the B4404 Old Bala road. Continue along this road and upon reaching the village of Cynwyd continue to the centre taking the immediate left after the pub onto Waterfall Road, follow the lane and the house will be found on your right hand side signposted Clough & Co for sale board.
Description - Originally a pair of terraced houses which have now been converted into one spacious dwelling, this property has benefited extensive improvements, modernisation and extension works over the years all of which have been executed to a very high standard. The property benefits mains gas central heating, includes an easy to maintain rear yard and is ideal for those seeking a family home, first time buyers or an investment opportunity.
The accommodation briefly comprises :-
Front Entrance -
Hall - With under stairs storage cupboard, access to stairs, slated floor and central heating radiator.
Lounge - 3.71m x 3.55m (12'2" x 11'7") - Open beamed ceiling, window to front aspect, cast iron gas stove, carpeted floor and central heating radiator.
Living Room - 3.73m x 3.43m (12'2" x 11'3") - Open beamed ceiling, cast iron gas stove, window to front aspect, electric meter box, timber effect laminate flooring and central heating radiator.
Dining Room - 4.46m x 2.04m (14'7" x 6'8") - Providing door to conservatory and door to kitchen, timber effect laminate floor and central heating radiator.
Conservatory - 2.78m x 2.77m (9'1" x 9'1") - Views of open countryside and beyond.
Kitchen - 5.36m x 1.99m (17'7" x 6'6") - With timber effect floor and wall units, coloured sink with antique brass effect mixer tap, breakfast bar, timber open ceiling and ceramic tiled flooring.
Utility Room - 2.66m x 2.39m (8'8" x 7'10") - With Worcester boiler, timber effect units, Belfast sink with hot and cold tap, access to rear garden and ceramic tiled floor.
First Floor -
Landing - Spacious landing with timber frame fireplace with airing cupboard with central heating radiator, access to loft space, central heating radiator.
Bedroom One - 2.89m x 2.76m (9'5" x 9'0") - Window to front aspect, built-in wardrobes, carpeted floor and central heating radiator.
Bedroom Two - 3.95m x 3.82m (12'11" x 12'6") - Spacious bedroom with built-in wardrobe and walk-in wardrobe providing spacious room and shelving, window to front aspect, timber flooring and central heating radiator.
En Suite - With pedestal wash hand basin, wc, shower and timber flooring, central heating radiator.
Bedroom 3 - 2.85 x 2.80m (9'4" x 9'2") - With window to rear aspect, carpeted floor and central heating radiator.
Bathroom - 2.76m x 2.01m (9'0" x 6'7") - White suite comprising toilet, pedestal wash hand basin, corner bath wither shower over, central heating radiator, part tiled walls and timber floor.
Outside - Pedestrian side access providing spacious rear yard which has been predominantly flagged with paving slabs together with raised flower beds and provides a detached store shed of stone construction under slate roof. The rear yard benefits open countryside views.
Services - We are given to understand that Mains Electricity, Mains Water, Mains Gas and Mains Drainage serve the dwelling. NB THE AGENTS HAVE NOT TESTED ANY SERVICES, APPARATUS OR EQUIPMENT APPROPRIATE TO THIS PROPERTY. INTERESTED PARTIES MUST SATISFY THEIR OWN REQUIREMENTS IN ALL RESPECTS (INCLUDING AVAILABILITY & CAPACITY ETC) PRIOR TO A COMMITMENT TO PURCHASE.
Viewing Arrangements - Viewing arrangements are strictly by prior appointment through the Agent's Denbigh Office (Tel No : )
Tenure & Possession - We are given to understand that the property is Freehold and offered with Vacant Possession upon completion. NB PROSPECTIVE PURCHASERS SHOULD SEEK VERIFICATION VIA THEIR OWN SOLICITORS IN THIS REGARD
Council Tax - Council Tax Band E
Easements, Wayleaves & Rights Of Way - This property is sold subject to all and any rights, including rights of way, whether public or private, light, support, drainage, water and all existing Wayleaves for masts, pylons, stays, cables, wires, drains, water, gas and electricity supplies; and other rights and obligations; quasi-easements and restrictive covenants; and all existing Wayleaves for masts, pylons, stays, cables, wires, drains, water, gas and other pipes whether referred to in these particulars or not. The property is also conveyed subject to all matters revealed in the title accompanying the Contracts of Sale.
Town & Country Planning - The property, notwithstanding any description contained in these particulars, is sold subject to any Development Plan, Tree Preservation Order, Town Planning Scheme, Agreement, Resolution or Notice which may be existing or become effective, and also subject to any Statutory Provision(s) or By-Law(s) without obligation on the part of the Vendor or the Agents to specify them.
Plans & Particulars - These have been carefully prepared and are believed to be correct but interested parties must satisfy themselves as to the correctness of the statements within them. No person in the employment of Clough & Co, the Agents, has any authority to make or give any representation or warranty whatsoever in relation to this property and these particulars do not constitute an offer or contract.
Important - 1. These Particulars have been prepared in all good faith to give a fair overall view of the property; please ask for further information/verification. 2. Nothing in these Particulars shall be deemed to be a statement that the property is in good structural condition or otherwise, nor that any services, appliances, equipment or facilities are in good working order. Purchasers should satisfy themselves on such matters prior to purchase. 3. The photograph(s) depict only certain parts of the property. It should not be assumed that the property remains as displayed in the photograph(s). No assumptions should be made with regard to parts of the property that have not been photographed. Please ask for further information if required. 4. Any area, measurements, aspects or distances referred to are given as a GUIDE ONLY. If such details are fundamental to a purchaser, such purchaser(s) must rely on their own enquiries. 5. Where any reference is made to Planning Permission or potential uses, such information is given by Clough & Co in good faith. Purchasers should, however, make their own enquiries into such matters prior to purchase. 6. Descriptions of the property are subjective and are used in good faith as an opinion and NOT as a statement of fact. Please make further specific enquiries to ensure that our descriptions are likely to match any expectations you may have of the property 7. Following EU/Government Legislation, Clough & Co reserve the right to seek formal confirmation of identity and address details from any prospective purchaser of this property.
Buying Procedure - Upon viewing this property, should you wish to proceed with a proposed purchase, please adhere to the following:- 1. Submit your offer as soon as possible to CLOUGH & CO in order that they can obtain their client's instructions. 2. Should your offer be accepted by our client (subject to contract), then details of your proposed purchase can then be confirmed to the relevant Solicitors.
Selling Procedure - Should you require a no obligation market appraisal of your own property then please contact our Denbigh Office (Tel: ) to make an appointment for our Manager to discuss your requirements.
Brochures
Cynwyd, CorwenBrochure- COUNCIL TAXA payment made to your local authority in order to pay for local services like schools, libraries, and refuse collection. The amount you pay depends on the value of the property.Read more about council Tax in our glossary page.
- Band: E
- PARKINGDetails of how and where vehicles can be parked, and any associated costs.Read more about parking in our glossary page.
- Ask agent
- GARDENA property has access to an outdoor space, which could be private or shared.
- Yes
- ACCESSIBILITYHow a property has been adapted to meet the needs of vulnerable or disabled individuals.Read more about accessibility in our glossary page.
- Ask agent
Energy performance certificate - ask agent
Cynwyd, Corwen
Add an important place to see how long it'd take to get there from our property listings.
__mins driving to your place
Get an instant, personalised result:
- Show sellers you’re serious
- Secure viewings faster with agents
- No impact on your credit score
Your mortgage
Notes
Staying secure when looking for property
Ensure you're up to date with our latest advice on how to avoid fraud or scams when looking for property online.
Visit our security centre to find out moreDisclaimer - Property reference 33012645. The information displayed about this property comprises a property advertisement. Rightmove.co.uk makes no warranty as to the accuracy or completeness of the advertisement or any linked or associated information, and Rightmove has no control over the content. This property advertisement does not constitute property particulars. The information is provided and maintained by Clough & Co, Denbigh. Please contact the selling agent or developer directly to obtain any information which may be available under the terms of The Energy Performance of Buildings (Certificates and Inspections) (England and Wales) Regulations 2007 or the Home Report if in relation to a residential property in Scotland.
*This is the average speed from the provider with the fastest broadband package available at this postcode. The average speed displayed is based on the download speeds of at least 50% of customers at peak time (8pm to 10pm). Fibre/cable services at the postcode are subject to availability and may differ between properties within a postcode. Speeds can be affected by a range of technical and environmental factors. The speed at the property may be lower than that listed above. You can check the estimated speed and confirm availability to a property prior to purchasing on the broadband provider's website. Providers may increase charges. The information is provided and maintained by Decision Technologies Limited. **This is indicative only and based on a 2-person household with multiple devices and simultaneous usage. Broadband performance is affected by multiple factors including number of occupants and devices, simultaneous usage, router range etc. For more information speak to your broadband provider.
Map data ©OpenStreetMap contributors.



![[Untitled]_2024050811284388.jpg](https://media.rightmove.co.uk/dir/11k/10671/146560619/10671_33012645_FLP_00_0000_max_296x197.jpeg)



