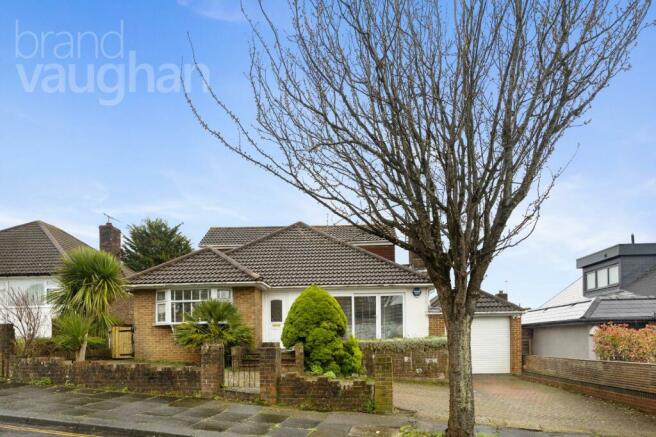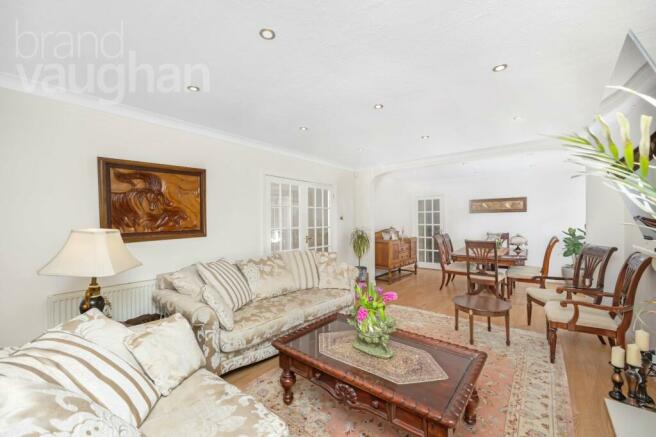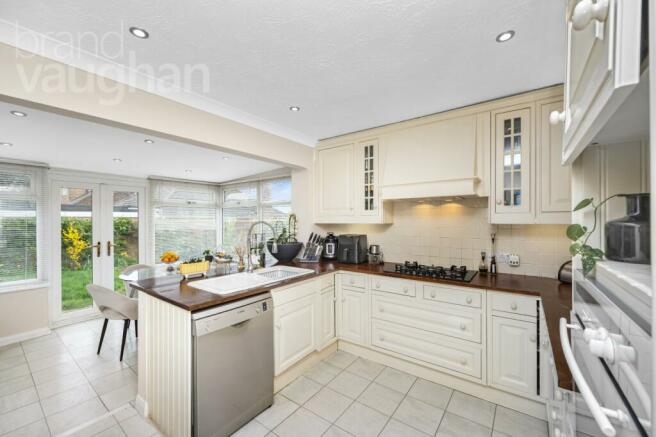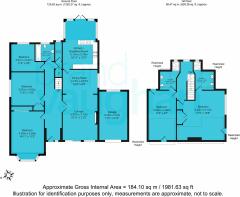Shirley Avenue, Hove, East Sussex, BN3

- PROPERTY TYPE
Detached
- BEDROOMS
5
- BATHROOMS
3
- SIZE
Ask agent
- TENUREDescribes how you own a property. There are different types of tenure - freehold, leasehold, and commonhold.Read more about tenure in our glossary page.
Freehold
Key features
- 4-5 bedroom family home
- Close to Hove Park
- Prestigious location
- Parking and large garden
- Unfurnished
- Excellent school catchment and transport links
Description
Style: Detached chalet house
Type: 5 bedrooms; 4 double, 1 study/single room, 3 bathrooms; 2 en suite, 1 living room, 1 kitchen dining room
Location: Withdean/Tongdean
Floor Area: 1942 sq ft
Outside: rear garden and planting to the front
Parking: garage and drive for 3-4 cars
Council Tax Band: F
Why you’ll like it:
Beautifully bright due to their open, hillside position, and surrounded by lush greenery, it is understandable why homes in this area are so desirable. Tongdean and Withdean have long been heralded as the most sought-after areas to live in the city, and while much of the area was built mid-20th Century, many homeowners have chosen to develop their homes rather than burdening the cost of moving to a new house. Planning consents are easier to come by here, plus the majority of homes have substantial plots, lending themselves to a variety of property styles, allowing people to build their dream home in an area where properties will always hold their value.
As with many of the neighbouring buildings also of this period, the exterior is smart and unpretentious, with clean lines and wide bay windows. It is set well back from the road by neat planting and a driveway to fit several cars, then stepping inside it feels deceptively spacious and light. It is immediately clear this home has been beautifully cared for, and while the potential for development is there, you could also move straight in without changing a thing if need be.
The hallway is wide and welcoming with a door leading first into the large living room to the right. Once two rooms, they have since been opened to create a stunning space with clearly defined areas for both relaxation and formal dining alongside the kitchen. There is space to dine within the kitchen too which has a modern-country feel with cream timber cabinetry and some integrated appliances, leaving space for others. The dining area spills out to the garden, ideal for summer soirees when it becomes a wonderful extension of the home.
Set to lawn with a gracious tree at its centre and mature leafy borders, it is another blank canvas to be celebrated whether you are a family with children looking to play ball games or gardeners looking to plant an array of flowers and vegetables which will thrive in the all-day sunshine. It also offers enough space for the home to be extended if need be – certainly food for thought.
If easy accessibility is a requirement for you and your family, this chalet bungalow is ideal as the hallways are wide, and there are two large double bedrooms on the ground floor, alongside a spacious single room or study; ideal for those working from home. Both double rooms have built-in wardrobes alongside ample space for freestanding bedroom furnishings, and with energy efficient double glazing, you can always ensure a truly restful night’s sleep.
These rooms share use of the main bathroom which has a classic modern design with natural stone tiles on the walls around the bath which has a rainfall shower over it. There is a heated rail for towels and a wall mounted fixed mirror to bounce the light around.
Extended into the huge loft space with additional dormers on the north and southerly elevations, there are two further double en suite bedrooms on the first floor. They are incredibly generous and have tall vaulted ceilings which add to their character. The principal bedroom has the most sensational views over the city to the sea below open skies which change throughout the seasons and with the time of day. Up here, tucked away from the hubbub of family life, you gain ultimate relaxation.
Agent’s thoughts:
Take a look at the wide variety of homes in the road and within the neighbouring streets. See the potential that this house and plot of land could reveal. With some creative thinking (and the professional guidance of an architect of course), the possibilities are boundless!
Owner’s thoughts:
“This has been a wonderful family home for us which has evolved over the years as the family have grown. It is a wonderful neighbourhood for raising children as the schools are excellent and having the park on your doorstep is ideal at any time of year. Transport links to the beach and the shops are excellent, as are the commuter links by road or train, so we only hope the next owners make as many happy memories and love it just as much as we have.”
Where it is:
Shops: Local 5 min walk, city centre 10 min drive
Train Station: Hove Station 15 min walk
Seafront or Park: Hove Park 3 min walk, Seafront 20 min walk
Closest Schools:
Primary: Westdene Primary, Bilingual School
Secondary: Hove Park, Blatchington Mill, Cardinal Newman RC
Private: Brighton College, Lancing Prep
This bright and spacious home is beautifully situated in a prestigious area with lots of local green spaces, and the South Downs on your doorstep. The city centre shopping districts and beach are also within easy reach, and this home also offers easy access to the A23/A27 and Hove Station which have direct and fast access to the airports and London.
This bright and spacious home is beautifully situated in a prestigious area with lots of local green spaces, and the South Downs on your doorstep. The city centre shopping districts and beach are also within easy reach, and this home also offers easy access to the A23/A27 and Hove Station which have direct and fast access to the airports and London.
Council TaxA payment made to your local authority in order to pay for local services like schools, libraries, and refuse collection. The amount you pay depends on the value of the property.Read more about council tax in our glossary page.
Band: F
Shirley Avenue, Hove, East Sussex, BN3
NEAREST STATIONS
Distances are straight line measurements from the centre of the postcode- Preston Park Station0.7 miles
- Hove Station0.8 miles
- Aldrington Station0.8 miles
About the agent
If you’re moving here, you want to be looked after by number one. That’s Brand Vaughan. Actively selling and letting more properties than any other agent in and around Brighton & Hove. Since 2007. We have a physical and online presence across East Sussex, with branches in all the prime property hot spots. Nothing moves in Hove, Kemptown, Preston Park and Brighton Marina without our knowledge. Our sister company Michael Jones covers the West coast, if you’re looking Worthing way. Sales, Letti
Industry affiliations


Notes
Staying secure when looking for property
Ensure you're up to date with our latest advice on how to avoid fraud or scams when looking for property online.
Visit our security centre to find out moreDisclaimer - Property reference BVH230252. The information displayed about this property comprises a property advertisement. Rightmove.co.uk makes no warranty as to the accuracy or completeness of the advertisement or any linked or associated information, and Rightmove has no control over the content. This property advertisement does not constitute property particulars. The information is provided and maintained by Brand Vaughan, Hove. Please contact the selling agent or developer directly to obtain any information which may be available under the terms of The Energy Performance of Buildings (Certificates and Inspections) (England and Wales) Regulations 2007 or the Home Report if in relation to a residential property in Scotland.
*This is the average speed from the provider with the fastest broadband package available at this postcode. The average speed displayed is based on the download speeds of at least 50% of customers at peak time (8pm to 10pm). Fibre/cable services at the postcode are subject to availability and may differ between properties within a postcode. Speeds can be affected by a range of technical and environmental factors. The speed at the property may be lower than that listed above. You can check the estimated speed and confirm availability to a property prior to purchasing on the broadband provider's website. Providers may increase charges. The information is provided and maintained by Decision Technologies Limited.
**This is indicative only and based on a 2-person household with multiple devices and simultaneous usage. Broadband performance is affected by multiple factors including number of occupants and devices, simultaneous usage, router range etc. For more information speak to your broadband provider.
Map data ©OpenStreetMap contributors.




