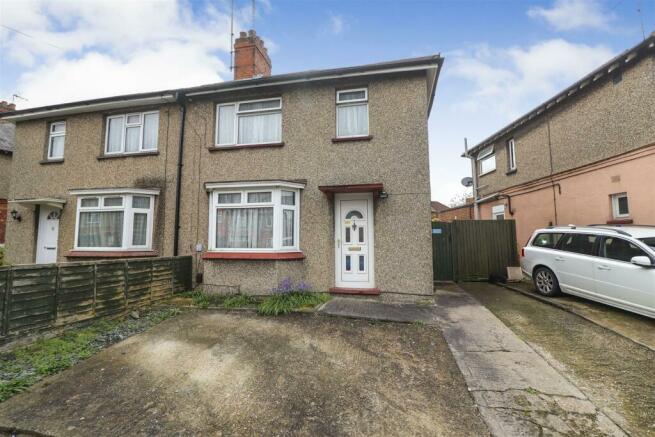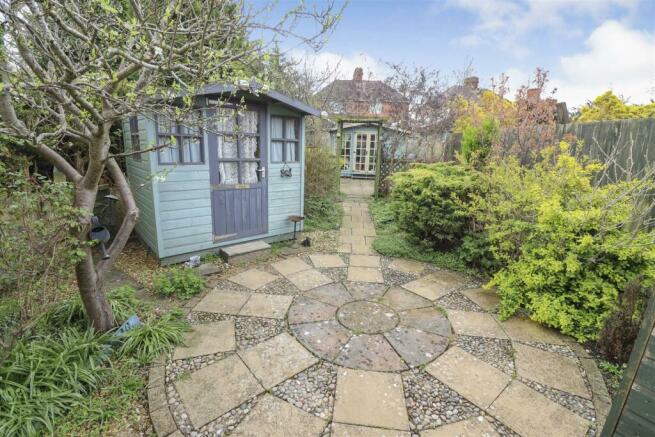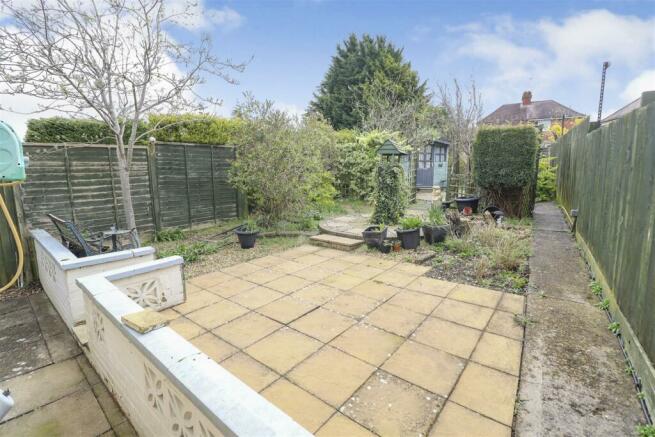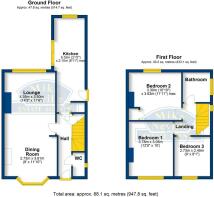
Westfield Avenue, Rushden, NN10 9RD

- PROPERTY TYPE
Semi-Detached
- BEDROOMS
3
- BATHROOMS
1
- SIZE
948 sq ft
88 sq m
- TENUREDescribes how you own a property. There are different types of tenure - freehold, leasehold, and commonhold.Read more about tenure in our glossary page.
Freehold
Key features
- No Onward Chain
- Bay Fronted Semi Detached House
- Short Walk to Melloway Park
- Three Bedrooms
- Through Lounge/Dining Room
- Good size Kitchen
- Ground Floor Cloakroom / WC
- Large Rear Garden
- Off Road Parking (STPP)
- Energy Efficiency Rating - E39
Description
Location - Westfield Avenue links through from Boundary Avenue to Irchester Road. Viewings should be made via ourselves the Sole Selling Agents on .
Council Tax Band - B
Energy Rating - Energy Efficiency Rating - E39
Certificate number - 0459-2839-7882-9773-7325
Accommodation -
Ground Floor -
Hall -
Ground Floor Cloakroom / Wc - Modern white suite comprising low flush wc and vanity wash hand basin.
Dining Room - 2.73m x 3.61m (8'11" x 11'10") - Plus bay window.
Lounge - 4.35m x 3.50m (14'3" x 11'6") -
Kitchen - 6.52m x 2.10m (21'5" x 6'11") - Maximum measurement.
Modern range of base, wall and drawer units.
Space and plumbing for washing machine.
Spare for tall fridge freezer.
Space for range style cooker.
Built in extractor hood.
Floor mounted Ideal boiler within cupboard.
First Floor -
Landing -
Bedroom 1 - 3.78m x 3.05m (12'5" x 10'0") -
Bedroom 2 - 3.30m x 3.63m (10'10" x 11'11") - Maximum measurement.
Bedroom 3 - 2.73m x 2.45m (8'11" x 8'0") -
Bathroom / Wc - White suite comprising P shaped panelled bath, pedestal wash hand basin and low flush wc. Tiled surrounds and tiled flooring.
Outside -
Front - Hardstanding with small flower border.
Off Road Parking (Stpp) - Hardstanding to the front of the property, that would be ideal for parking, subject to permission for a dropped kerb.
Rear Garden - A large rear garden with several patio areas capturing the sun at various points throughout the day. Along with established flower borders and fruit trees. In addition there are two summerhouses (both with power) and a shed. An ideal garden project for any budding gardener.
Agents Note - If you make arrangements to view and/or offer on this property, Mike Neville Estate Agents will request certain personal and contact information from you in order to provide our most efficient and professional service to both you and our vendor client.
To view our Privacy Policy, please visit
Money Laundering Regulations 2017 - We are required to obtain proof of identity and proof of address, as well as evidence of funds and source of deposit, on or before the date that a proposed purchaser’s offer is accepted by the vendor (seller).
Floorplans - Floor plans are for identification purposes only and not to scale. All measurements are approximate. Wall thickness, door and window sizes are approximate. Prospective purchasers are strongly advised to check all measurements prior to purchase.
Disclaimer - Mike Neville Estate Agents for themselves and the Vendors/Lessors of this property, give notice that (a) these particulars are produced in good faith as a general guide only and do not constitute or form part of a contract (b) no person in the employment of Mike Neville has authority to give or make any representation or warranty whatsoever in relation to the property. Any appliances mentioned have not been tested by ourselves.
Brochures
Westfield Avenue, Rushden, NN10 9RDBrochureCouncil TaxA payment made to your local authority in order to pay for local services like schools, libraries, and refuse collection. The amount you pay depends on the value of the property.Read more about council tax in our glossary page.
Band: B
Westfield Avenue, Rushden, NN10 9RD
NEAREST STATIONS
Distances are straight line measurements from the centre of the postcode- Wellingborough Station2.8 miles
About the agent
F
ounded in 1984
The company was founded in 1984 and since that time has continued to be Rushden's Longest Serving Estate Agency, and is still a family owned and operated concern.
As of the 1st February 2001, the company amalgamated with Messrs Cooper Beard Property Services, of Bedford, who are regarded as one of Bedford's leading Estate Agents, having opened in 1986.
Mike Neville Estate Agents are managed and run
Industry affiliations


Notes
Staying secure when looking for property
Ensure you're up to date with our latest advice on how to avoid fraud or scams when looking for property online.
Visit our security centre to find out moreDisclaimer - Property reference 33013811. The information displayed about this property comprises a property advertisement. Rightmove.co.uk makes no warranty as to the accuracy or completeness of the advertisement or any linked or associated information, and Rightmove has no control over the content. This property advertisement does not constitute property particulars. The information is provided and maintained by Mike Neville Estate Agents, Rushden. Please contact the selling agent or developer directly to obtain any information which may be available under the terms of The Energy Performance of Buildings (Certificates and Inspections) (England and Wales) Regulations 2007 or the Home Report if in relation to a residential property in Scotland.
*This is the average speed from the provider with the fastest broadband package available at this postcode. The average speed displayed is based on the download speeds of at least 50% of customers at peak time (8pm to 10pm). Fibre/cable services at the postcode are subject to availability and may differ between properties within a postcode. Speeds can be affected by a range of technical and environmental factors. The speed at the property may be lower than that listed above. You can check the estimated speed and confirm availability to a property prior to purchasing on the broadband provider's website. Providers may increase charges. The information is provided and maintained by Decision Technologies Limited.
**This is indicative only and based on a 2-person household with multiple devices and simultaneous usage. Broadband performance is affected by multiple factors including number of occupants and devices, simultaneous usage, router range etc. For more information speak to your broadband provider.
Map data ©OpenStreetMap contributors.





