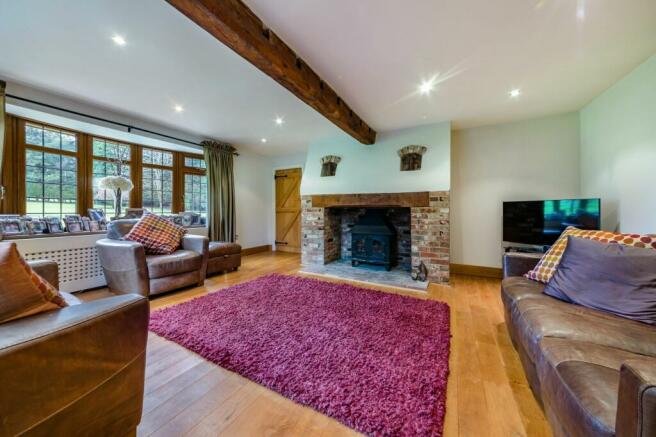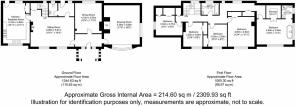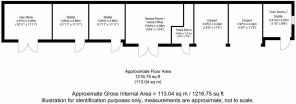
Whitesmith, Lewes, BN8

- PROPERTY TYPE
Detached
- BEDROOMS
5
- BATHROOMS
2
- SIZE
2,310 sq ft
215 sq m
- TENUREDescribes how you own a property. There are different types of tenure - freehold, leasehold, and commonhold.Read more about tenure in our glossary page.
Freehold
Key features
- £1,250,000 - £1,300,000 guide price
- APX 6.5 ACRES OF PADDOCKS AND GROUNDS
- STABLE BLOCK, HAY BARN, AND SAND SCHOOL
- 5 BEDROOM DETACHED HOME
- PRINCIPAL BEDROOM WITH ENSUITE AND DRESSING ROOM
- FAMILY BATHROOM
- DRAWING ROOM WITH FIREPLACE
- FURTHER SITTING ROOM
- MODERN KITCHEN BREAKFAST ROOM
- DINING ROOM
Description
£1,250,000 - £1,300,000 GUIDE PRICE
An opportunity to acquire a wonderful 5 Bedroom Detached home with equestrian facilities set in approximately 6.5 acres.
The 2,300 sq ft home is beautifully presented throughout boasting a gorgeous Principal Bedroom Suite with Dressing Room and EnSuite Shower Room. There are four further Bedrooms each with fitted wardrobes and a Family Bathroom.
The property features, a dual aspect Drawing Room with fireplace, a further Sitting Room also with wood burning stove, a Dining Room, Kitchen Breakfast Room, Boot Room and Ground Floor Cloakroom.
Outside there is an enviable Games Room/Home Office a 2 Bay Car Port and ample Off Street Parking.
The property benefits from excellent Equestrian Facilities featuring a 40m x 20m floodlit Sand School, numerous Stables, Hay Barn, Tack Room/Feed Store, a further 10m x 6m Barn, 2 smaller Bark Paddocks and of course Grazing Paddocks.
Viewings are Highly Recommended.
Approach – Electric gates open to reveal a sweeping drive which leads down to the property and stable yard.
Entrance Hall – floor to ceiling windows either side of front door. Tiled floor. High quality oak doors to principal rooms.
Drawing Room – A dual aspect reception with gorgeous fireplace with exposed brick and bressummer beam with wood burning stove inset. Hard wood floors and exposed beam at high level. Bay window to the front making the most of the views over the garden and grounds.
Dining Room – Hard wood floors and views to the rear over the stable yard.
Sitting Room – A more relaxed reception to the Drawing Room with hard wood floors and views to the front overlooking the garden and grounds. Exposed beam at high level and pretty fireplace with exposed brick and wood burning stove inset. Stairs with reclaimed timbers lead to the first floor. Porthole window.
Kitchen Breakfast Room – Modern kitchen finished in an off white country design and complimented by timber worksurfaces over. The kitchen comprises of a range of wall and base units featuring cupboards and drawers. The dual aspect room enjoys views over the garden and grounds. Tiled floor. Door to the Stable Yard.
Boot Room – A useful Boot Room with tiled floor and door to the Stable Yard. Door to;
Ground Floor Cloakroom – Modern white suite comprising wc and wash hand basin.
First Floor Landing – High quality oak doors to principal rooms. Linen Cupboard. Windows to the rear.
Bedroom 1 – A generously sized dual aspect bedroom with elevated views over the properties grounds. The principal bedroom boasts a freestanding designer bath.
EnSuite – Suite comprising of a shower enclosure with sliding door. Wc set into a floating vanity unit and a corner positioned wc. Tiled floors and window to the side.
Walk in Wardrobe – Double doors open to reveal a bespoke Dressing Area with fitted shelves and hanging rails.
Bedroom 2 – Another generously sized double bedroom with elevated views over the garden and grounds. Fitted wardrobe with double doors.
Bedroom 3 – A double bedroom with elevated views to the side. Fitted wardrobes and eaves storage cupboards.
Bedroom 4 – A further double bedroom with fitted wardrobe and elevated views to the front.
Bedroom 5 – Currently presented as a Study but a comfortable bedroom with fitted wardrobe. Elevated views to the front over the garden and grounds.
Family Bathroom – White suite comprising of a panel enclosed bath with hand held shower attachment and tiled surrounds. Wc and wash hand basin. Half tongue and grove walls. Frosted window to the rear.
Outside
Games Room/Home Office – Currently presented as an enviable Games Room the room forms part of the Primary Stables and is a fully decorated room with double doors to the front.
Primary Stables – A Stable block comprising of 2 loose boxes, a Hay Barn, Feed Store, a Tack Room/Wash Room and currently a two bay Car Port which could be reinstated as stables.
Secondary Stables – Available by separate negotiation of £10,000. There are 5 loose boxes over two stable blocks with a gravel laid hard standing in front. The Stables are located next to the Sand School
Sand School – Measuring 40m x 20m and floodlit
Paddocks – Whitesmith Paddocks boasts grounds of approximately 6.5 acres. The grounds comprise of grass paddocks and two smaller bark paddocks ideal for the winter months, and a garden with mature trees. A sweeping drive leads from the entrance to the property to the residence and the Primary Stable Yard. The drive continues to the Secondary Stable Yard with parking for a horse box or trailer, there is Sand School with PVC surface and the drive continues onto the furthest Paddocks. Located in the furthest paddocks is a timber built Barn measuring 10m x 6m with double doors at both gables.
Location
Whitesmith is a semi-rural setting approximately 9 miles from Lewes and 6 miles from Uckfield. Both towns offer excellent shopping facilities with an array of shops, restaurants and public houses but also Mainline Railway Stations with direct services to London with Lewes offering direct services to Gatwick and Brighton. Both towns boast popular schools, leisure centres and cinemas.
Closer to Whitesmith is the pretty village of Chiddingly with the popular Six Bells Public House. There are numerous Farm Shops and Cafes in the area and the popular Gun Brewery and Tap Rooms and a short distance away as is Blackberry Farm, a childrens petting farm. The area around Whitesmith and Chiddingly is known for its plentiful scenic walks, through the local countryside and woods.
Freehold
Double Glazing – Oil Fired Central Heating
EPC rating – D
Council Tax Band – G
EPC Rating: D
Energy performance certificate - ask agent
Council TaxA payment made to your local authority in order to pay for local services like schools, libraries, and refuse collection. The amount you pay depends on the value of the property.Read more about council tax in our glossary page.
Band: G
Whitesmith, Lewes, BN8
NEAREST STATIONS
Distances are straight line measurements from the centre of the postcode- Berwick Station4.7 miles
- Uckfield Station5.3 miles
- Glynde Station5.5 miles
About the agent
Mansell McTaggart in Lewes are your local experts for selling and renting properties across this sought after county town and out into the glorious surrounding villages.
We work closely with our network of 18 other Sussex offices to bring you the widest selection of properties and to reach the highest number of buyers and tenants. We combine an unrivalled marketing package with good old fashioned service to create a bespoke service which is uni
Industry affiliations


Notes
Staying secure when looking for property
Ensure you're up to date with our latest advice on how to avoid fraud or scams when looking for property online.
Visit our security centre to find out moreDisclaimer - Property reference 91707150-1aeb-44cc-bc26-33944397b7a3. The information displayed about this property comprises a property advertisement. Rightmove.co.uk makes no warranty as to the accuracy or completeness of the advertisement or any linked or associated information, and Rightmove has no control over the content. This property advertisement does not constitute property particulars. The information is provided and maintained by Mansell McTaggart, Lewes. Please contact the selling agent or developer directly to obtain any information which may be available under the terms of The Energy Performance of Buildings (Certificates and Inspections) (England and Wales) Regulations 2007 or the Home Report if in relation to a residential property in Scotland.
*This is the average speed from the provider with the fastest broadband package available at this postcode. The average speed displayed is based on the download speeds of at least 50% of customers at peak time (8pm to 10pm). Fibre/cable services at the postcode are subject to availability and may differ between properties within a postcode. Speeds can be affected by a range of technical and environmental factors. The speed at the property may be lower than that listed above. You can check the estimated speed and confirm availability to a property prior to purchasing on the broadband provider's website. Providers may increase charges. The information is provided and maintained by Decision Technologies Limited.
**This is indicative only and based on a 2-person household with multiple devices and simultaneous usage. Broadband performance is affected by multiple factors including number of occupants and devices, simultaneous usage, router range etc. For more information speak to your broadband provider.
Map data ©OpenStreetMap contributors.






