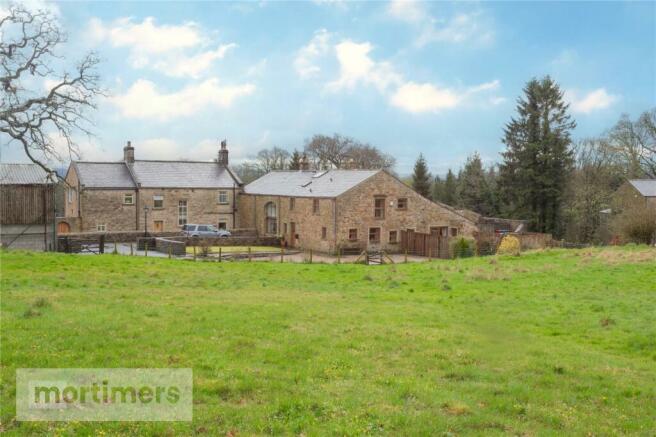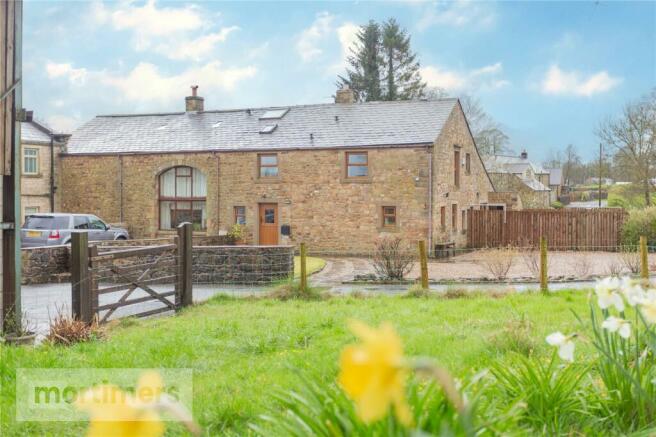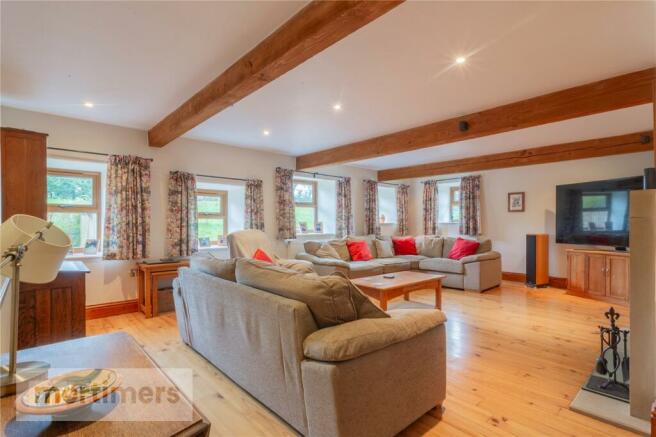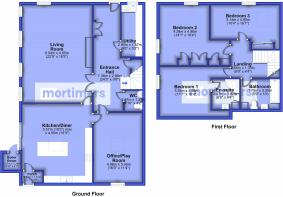
Slaidburn Road, Waddington, Clitheroe, Lancashire, BB7

- PROPERTY TYPE
Semi-Detached
- BEDROOMS
3
- BATHROOMS
2
- SIZE
1,839 sq ft
171 sq m
- TENUREDescribes how you own a property. There are different types of tenure - freehold, leasehold, and commonhold.Read more about tenure in our glossary page.
Freehold
Key features
- Fabulous Barn Conversion
- Immaculate Garden and Croft
- Quiet Location near Waddington in the Ribble Valley
- Large Barn for storage
- Kitchen Diner, Large Living Room and Additional, Versatile Reception Room
- Separate Utility and Downstairs W.C
- Three Bedrooms, En-Suite and Separate Bathroom
- Tenure is Freehold. EPC Rating TBC
- Council Tax Band F Payable to RVBC
Description
Nestled off Slaidburn Road a short distance from Waddington Village centre, the property enjoys a quiet location without being disconnected from local amenities and outstanding schools.
A real gem of a property with viewing highly recommended.
Tenure is Freehold. EPC Rating D. Council Tax Band F Payable to RVBC.
Entering the property from the composite stable door, the Entrance Hall reveals a spacious Living Room off the right hand side through glazed double doors, with multiple windows overlooking the garden and approach. There is a multi-fuel burner in the stunning fireplace which is the focal point of the room.
The spacious Kitchen Diner is an ideal entertaining space for family and guests, with space for large family dining table, central breakfast island with drawers below, fitted units at base and eye level, integrated appliances including double fridge freezer, double electric oven, electric hob with extractor above, integrated dishwasher and double sink unit. The front Vestibule has access to outside and offers space for hanging coats with boots below. Neighbouring the Kitchen Diner is a useful additional reception room which is a versatile space to be used for separate Dining, large home Office or Play Room as preferred, with Pine Flooring continued from the Entrance Hall, Velux window for additional light and pulley clothes airer. Additionally on the Ground Floor from the hallway there is a W.C comprising two piece suite, under stairs storage and separate Utility with fitted units, sink unit and plumbing for a washing machine as well as space for dryer. Half-Turn stairs ascend to the First Floor.
On the First Floor there are three bedrooms and separate family Bathroom. A bright, airy Landing with Vaulted design is naturally lit through the Velux window. There is an en-suite Shower Room off one of the double bedrooms, the other with fitted wardrobes, linen cupboard and dual aspect, with two of the bedrooms capturing a glimpse of Pendle Hill and wardrobes that will remain with the sale in the third. The separate Bathroom comprises three piece suite with Shower over the bath and split screen, W.C, wash basin and central heating towel radiator.
Externally on approaching the property there is a driveway with loose stone and parking for numerous vehicles. The side Patio area is a delightful sun trap with loose stone and accessed by sliding door off the Kitchen Diner or and gated access from the driveway. There is an adjoining Boiler Room with Joule cylinder and recently serviced Firebird boiler, with adjacent well-screened oil tank as well as outside tap and additionally outside power points nearby and adjacent shed also. The front garden is well presented and mostly laid to lawn with flagged walkway to the front door.
Across the driveway access there is a wonderful croft offering an abundance of space for a family to enjoy the Summer months. Additionally there is a substantial agricultural barn approximately measuring 45'8 x 16'6 or 753 Sq. Ft with power supply and lighting. The barn is currently divided into two sections and offers excellent storage potential in both.
A stunning location for Fell walking and popular cycling routes, the property lies a short distance from Waddington village and benefits from an excellent choice of local Primary and Secondary schools. The town of Clitheroe is a short drive away where there are a host of amenities and access to the A59 which offers links to commuting routes along the North West motorway networks.
The property is situated off Slaidburn Road just through the village of Waddington, located by turning right just before the left turn into Cross Lane.
Septic Tank Drainage compliant with current regulations, Shared Spring Water Supply, Oil Fired Central Heating, Mains Electricity.
GROUND FLOOR
Entrance Hall
7.38m x 2.98m
Living Room
6.93m x 4.95m
Kitchen/Diner
5.56m x 4.95m
Office/Play Room
4.96m x 3.46m
Utility
2.9m x 1.57m
WC
1.47m x 1.27m
Porch
1.41m x 0.79m
FIRST FLOOR
Landing
2.66m x 1.32m
Bedroom 1
4.98m x 3.54m
En-suite
2.06m x 1.92m
Bedroom 2
4.98m x 4.28m
Bedroom 3
4.9m x 3.14m
Bathroom
3.05m x 1.75m
OUTSIDE
Agricultural Barn
13.92m x 5.03m
Boiler Room
1.24m x 1.17m
Brochures
Web Details- COUNCIL TAXA payment made to your local authority in order to pay for local services like schools, libraries, and refuse collection. The amount you pay depends on the value of the property.Read more about council Tax in our glossary page.
- Band: F
- PARKINGDetails of how and where vehicles can be parked, and any associated costs.Read more about parking in our glossary page.
- Yes
- GARDENA property has access to an outdoor space, which could be private or shared.
- Yes
- ACCESSIBILITYHow a property has been adapted to meet the needs of vulnerable or disabled individuals.Read more about accessibility in our glossary page.
- Ask agent
Slaidburn Road, Waddington, Clitheroe, Lancashire, BB7
Add your favourite places to see how long it takes you to get there.
__mins driving to your place

Mortimers have been successfully helping people move for over 80 years and are one of the leading estate agents in the East Lancashire area. Within our network of 3 offices, we have a local team of experts who are here to help you move. Available anytime, anywhere from 8 'til 8, 7 days a week, you can rest assured that we'll be here to help you throughout your moving journey.
Your mortgage
Notes
Staying secure when looking for property
Ensure you're up to date with our latest advice on how to avoid fraud or scams when looking for property online.
Visit our security centre to find out moreDisclaimer - Property reference CLI240069. The information displayed about this property comprises a property advertisement. Rightmove.co.uk makes no warranty as to the accuracy or completeness of the advertisement or any linked or associated information, and Rightmove has no control over the content. This property advertisement does not constitute property particulars. The information is provided and maintained by Mortimers, Clitheroe. Please contact the selling agent or developer directly to obtain any information which may be available under the terms of The Energy Performance of Buildings (Certificates and Inspections) (England and Wales) Regulations 2007 or the Home Report if in relation to a residential property in Scotland.
*This is the average speed from the provider with the fastest broadband package available at this postcode. The average speed displayed is based on the download speeds of at least 50% of customers at peak time (8pm to 10pm). Fibre/cable services at the postcode are subject to availability and may differ between properties within a postcode. Speeds can be affected by a range of technical and environmental factors. The speed at the property may be lower than that listed above. You can check the estimated speed and confirm availability to a property prior to purchasing on the broadband provider's website. Providers may increase charges. The information is provided and maintained by Decision Technologies Limited. **This is indicative only and based on a 2-person household with multiple devices and simultaneous usage. Broadband performance is affected by multiple factors including number of occupants and devices, simultaneous usage, router range etc. For more information speak to your broadband provider.
Map data ©OpenStreetMap contributors.





