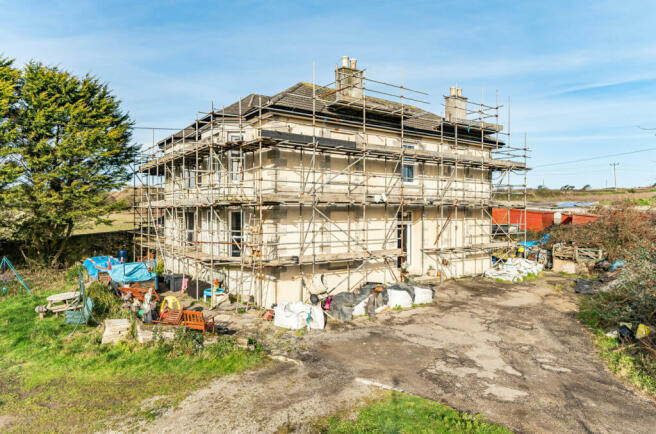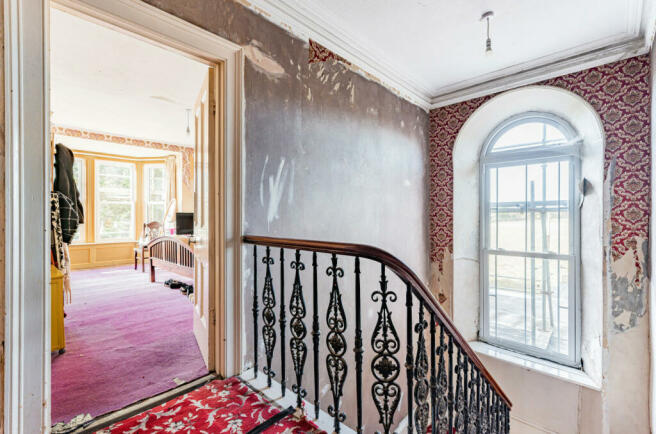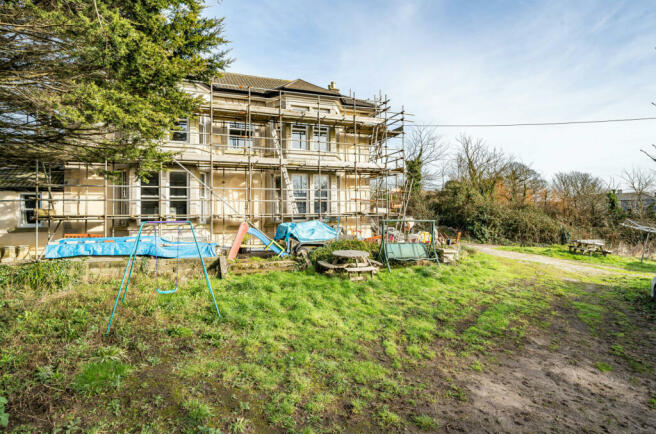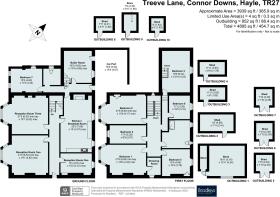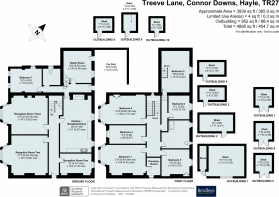Treeve Lane, Connor Downs, Hayle, Cornwall

- PROPERTY TYPE
Detached
- BEDROOMS
7
- BATHROOMS
1
- SIZE
Ask agent
- TENUREDescribes how you own a property. There are different types of tenure - freehold, leasehold, and commonhold.Read more about tenure in our glossary page.
Freehold
Key features
- To Be Sold By Conditional Online Auction. Click On To Bid By 12pm on Friday 10th May 2024
- 3/4 Reception Rooms
- Large Kitchen Diner
- 7 Bedrooms
- Original Features
- Partially Refurbished
- Full Double Glazing
- Good Sized Grounds
- Close to Beaches
- EPC G
Description
Description
Bradleys are thrilled to have been chosen as sole selling agent for this partially renovated grand period detached residence. The property is situated between Connor Downs and Upton Towans within a short drive to the local beaches within St Ives Bay and the town of Hayle. Treeve House is set in good sized grounds and is adorned with original features. The current vendor has partly refurbished the property including partial rewiring, double glazing, heating system, flat roofing, replaced soffits, guttering and fascia’s and external lime rendering. Viewing is essential to fully appreciate this unique opportunity.
Accommodation In Detail
.
Composite door with double glazed glass surround leading into...
Entrance Hall
Radiator, deep skirting, decorative arch and cornice, turning staircase, double glazed picture rail with views over the fields, original balustrade, doors leading to...
Reception Room One
4.57m max x 3.12m max - Solid wood flooring, double glazed window to the side, radiator, picture rail, deep skirting.
Reception Room Two
6.53m max x 5.82m max - Radiator, double glazed sash bay fronted window, picture rail, ornate fireplace with marble surround and mantel with slate hearth.
Reception Room Three
6.53m max x 5.82m max - Radiator, picture rail, deep skirting, double glazed sash bay window to the front, decorative cornice, slate fireplace surround and hearth.
Kitchen/Diner
7.7m x 4.57m (25' 3" x 15' 0")
Two double glazed windows to the side, range of base, eye level units and drawers, roll edge worktop with inset stainless steel sink and drainer, space and plumbing for washing machine, space for tumble dryer, radiator, wood burner on slate hearth with granite lintel and deep skirting. Door to...
Inner Hall
Double glazed glass panelled door to the side, door to the stairs rising to bedroom three. Door to...
Boiler Room
4.62m x 4.06m (15' 2" x 13' 4")
Housing the oil burner and water tanks, double glazed window to the side, door to car port.
Ground Floor Bedroom 7
4.62m x 3.43m (15' 2" x 11' 3")
A good sized double with dual aspect double glazed window to the rear with views over the fields, two double glazed sash windows to the side with views over the Towans.
Ground Floor Bathroom
Plumbing available for bath, shower and WC.
First Floor Landing
Decorative cornice, deep skirting, radiator, doors leading to...
Bedroom Two
6.6m max x 4.17m max - Radiator, door to alcove shelving, double glazed sash bay window to the side with countryside views, window seat with storage.
Bedroom Four
5.28m x 2.67m (17' 4" x 8' 9")
Solid wood floor, double glazed sash window to the side with countryside views, deep skirting, radiator.
Bedroom One
6.6m max x 4.42m max - Solid wood floor, deep skirting, double glazed sash bay window to side with countryside views, window seat and storage, radiator. Door into...
Dressing Room
(En Suite Potential). Double glazed sash window to the front.
Bedroom Five
4.06m x 3.76m (13' 4" x 12' 4")
Radiator, solid wood floor, double glazed sash window to the side, door to alcove shelving.
Bedroom Three
6.02m x 4.22m (19' 9" x 13' 10")
Radiator, solid wood floor, double glazed fire escape window to the side with deep sill, stairs to ground floor.
Bedroom Six
3.38m x 3.1m (11' 1" x 10' 2")
Radiator, solid wood floor, double glazed window to the side.
Family Bathroom
Radiator, partially tiled, plumbing an waste for basin and bath, double shower cubicle with rainfall shower off the mains, WC, two double glazed privacy windows to the side.
Inner Hallway
Solid wood floor, access to loft, steps and door to Bedroom Three
Outside
The front comprises mature plants, shrubs and trees, area of lawn, driveway parking for several vehicles and is surrounded by wall and hedge offering a great deal of privacy and security. To the side there are steps to a large garden which is occupied by numerous storage sheds.
Further Information
Further information provided by vendor. During their ownership they have carried out new uPVC double glazing, oil central heating system, new flat rooves, partial rewire, replaced soffits, gutter and fascia’s. Externally they have sand blasted the property and lime rendered.
Agents Note
Tenure - Freehold. Council Tax - Band G. Local Authority - Cornwall County Council. Services - Mains water, drainage and electricity.
Agents Auction Notes
This property is being sold by conditional online auction and a non-refundable reservation fee of £5000 or 3.5% + VAT applies, whichever is the greater (in addition to the purchase price). If you are the successful bidder, you will be charged the amount of £5,000 + VAT (£6,000) or 3.5% +VAT, whichever is the greater, which will be processed online, immediately at the end of the auction, only if you are the successful bidder. You will then have 20 working days within which to exchange contracts, and a further 28 days to complete the purchase. Terms and conditions apply to the modern auction method of sale, which is operated by Bradleys Property Auctions. These details are subject to change up to and including the day of the auction. Please check our website regularly at: and look out for any additional materials available on the day of the auction, in order to stay fully informed with the up to date information.
Definition Of A Guide Price And A Reserve Price
Guide Price
An indication of the seller’s current minimum acceptable price at auction. The guide price or range of guide prices is given to assist consumers in deciding whether or not to pursue a purchase. It is usual, but not always, that a provisional reserve range is agreed between the seller and the auctioneer at the start of marketing. As the reserve is not fixed at this stage and can be adjusted by the seller at any time up to the day of the auction in the light of interest shown during the marketing period, a guide price is issued. This guide price can be shown in the form of a minimum and maximum price range within which an acceptable sale price (reserve) would fall, or as a single price figure within 10% of which the minimum acceptable price (reserve) would fall. A guide price is different to a reserve price (see separate definition). Both the guide price and the reserve price can be subject to change up to and including the day of the auction.
Reserve Price
The seller’s minimum acceptable price at auction and the figure below which the auctioneer cannot sell. Bids may be accepted by the system but the property will not sell if the bidding does not reach the reserve. The reserve price is not disclosed and remains confidential between the seller and the auctioneer. Both the guide price and the reserve price can be subject to change up to and including the day of the auction.
Brochures
ParticularsCouncil TaxA payment made to your local authority in order to pay for local services like schools, libraries, and refuse collection. The amount you pay depends on the value of the property.Read more about council tax in our glossary page.
Band: G
Treeve Lane, Connor Downs, Hayle, Cornwall
NEAREST STATIONS
Distances are straight line measurements from the centre of the postcode- Hayle Station2.1 miles
- Lelant Station2.7 miles
- Lelant Saltings Station3.2 miles
About the agent
This award winning company are contactable until 9 pm, 7 days a week and have a network of 30 other branches across Devon, Cornwall and Somerset giving your property maximum coverage and attracting buyers from all over the region and beyond.
The local Hayle team are based in Fore Street, a prominent position in the town and offer a wealth of experience, enthusiasm and professionalism. Their aim is to provide an unrivalled service, which is supported by the thousands of positive customer
Industry affiliations



Notes
Staying secure when looking for property
Ensure you're up to date with our latest advice on how to avoid fraud or scams when looking for property online.
Visit our security centre to find out moreDisclaimer - Property reference HYL220218. The information displayed about this property comprises a property advertisement. Rightmove.co.uk makes no warranty as to the accuracy or completeness of the advertisement or any linked or associated information, and Rightmove has no control over the content. This property advertisement does not constitute property particulars. The information is provided and maintained by Bradleys, Hayle. Please contact the selling agent or developer directly to obtain any information which may be available under the terms of The Energy Performance of Buildings (Certificates and Inspections) (England and Wales) Regulations 2007 or the Home Report if in relation to a residential property in Scotland.
Auction Fees: The purchase of this property may include associated fees not listed here, as it is to be sold via auction. To find out more about the fees associated with this property please call Bradleys, Hayle on 01736 802038.
*Guide Price: An indication of a seller's minimum expectation at auction and given as a “Guide Price” or a range of “Guide Prices”. This is not necessarily the figure a property will sell for and is subject to change prior to the auction.
Reserve Price: Each auction property will be subject to a “Reserve Price” below which the property cannot be sold at auction. Normally the “Reserve Price” will be set within the range of “Guide Prices” or no more than 10% above a single “Guide Price.”
*This is the average speed from the provider with the fastest broadband package available at this postcode. The average speed displayed is based on the download speeds of at least 50% of customers at peak time (8pm to 10pm). Fibre/cable services at the postcode are subject to availability and may differ between properties within a postcode. Speeds can be affected by a range of technical and environmental factors. The speed at the property may be lower than that listed above. You can check the estimated speed and confirm availability to a property prior to purchasing on the broadband provider's website. Providers may increase charges. The information is provided and maintained by Decision Technologies Limited.
**This is indicative only and based on a 2-person household with multiple devices and simultaneous usage. Broadband performance is affected by multiple factors including number of occupants and devices, simultaneous usage, router range etc. For more information speak to your broadband provider.
Map data ©OpenStreetMap contributors.
