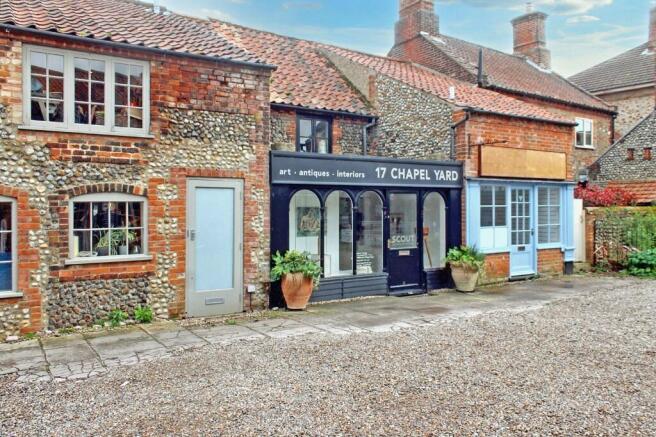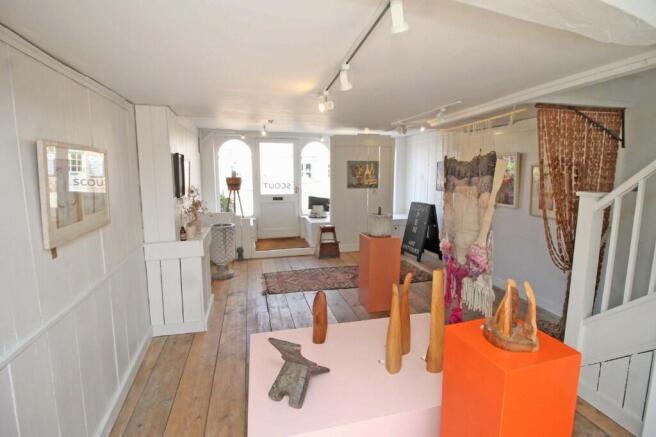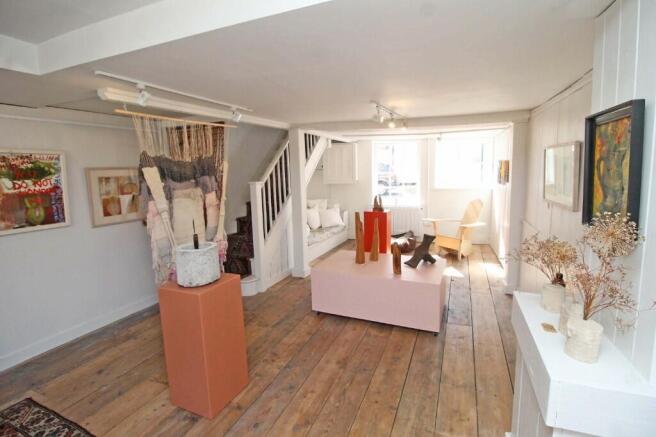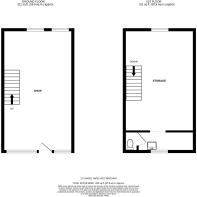Chapel Yard, Albert Street, Holt, Norfolk, NR25
- PROPERTY TYPE
Shop
- BATHROOMS
1
- SIZE
622 sq ft
58 sq m
Description
A rare opportunity to acquire a two storey freehold shop unit just off the main car park in the centre of the much sought after Georgian town of Holt. The property extends to around 622 square feet and currently has A1 retail planning permission. The property has a good size retail area on the ground floor and on the first floor there is a storage room and a cloakroom. It may be possible to convert the property back into a residential dwelling subject to gaining the necessary planning permission from North Norfolk District council.
Holt is a busy former market town situated in the centre of north Norfolk, an area considered by many as one of England's finest. It is home to the famous Gresham's School and is a very popular destination for holidaymakers, second home owners and the retired. The town is one of North Norfolk's 'Principal Settlements' and as such is a primary retail destination with a strong collection of both local and national retailers. Demand for commercial property in Holt has remained strong for over a decade with few vacancies throughout recent economic uncertainties. Holt has a catchment population of about 13,400 with a wider catchment area reaching from Cromer and Overstrand to the east, Melton Constable and Thursford to the west and Saxthorpe to the south of almost 45,000 residents. The town lies less than 5 miles from the scenic coastal villages of Blakeney and Cley-next-the-Sea along the coastal Area of Outstanding Natural Beauty while the cathedral city of Norwich, with its airport and frequent rail service to London Liverpool Street, is only 23 miles to the south.
Directions
From the sole agents office turn left into the High Street. Take the first left hand turning into Shirehall Plain. Proceed past Byfords and bear left into Albert Street. After around 25 yards you will find the entrance to Chapel Yard on your right hand side. No 17 will then be found on the left hand side.
Accommodation
The accommodation comprises:
Front door, leading to -
Retail Area (23'2 x 13' Double Aspect)
With large picture window overlooking Chapel Yard. Stairs to first floor with cupboard under, fitted bench seat. Polished floor boards.
First Floor
Storage Room (12' x 10'6)
Polished floor boards, doorway to
Further storage Area (9'9 x 3'9)
Butler sink with tap. Cupboard under.
Cloakroom
WC.
Please note
It may be possible to convert the property back into a residential dwelling subject to gaining the necessary planning permission for North Norfolk District Council.
General Information
Tenure: Freehold.
Services: Mains water, electricity and drainage.
Business Rates: Rateable Value £7,500.
Legal Costs: Each party will be responsible for their own legal costs incurred in documenting the sale.
Local Authority: North Norfolk District Council. Tel: .
Energy Performance Certificate: To be confirmed.
Viewings: Strictly via the sole agents, Pointens Estate Agents, tel: .
VAT: We understand that VAT is not applicable.
Reference: H313185.
Agents Note:
Details of the current lease etc are available from sole agents upon request.
Intending purchasers will be asked to produce original Identity. Documentation and Proof of Address before solicitors are instructed.
Brochures
BrochureChapel Yard, Albert Street, Holt, Norfolk, NR25
NEAREST STATIONS
Distances are straight line measurements from the centre of the postcode- Sheringham Station5.6 miles
Notes
Disclaimer - Property reference dagddf. The information displayed about this property comprises a property advertisement. Rightmove.co.uk makes no warranty as to the accuracy or completeness of the advertisement or any linked or associated information, and Rightmove has no control over the content. This property advertisement does not constitute property particulars. The information is provided and maintained by Pointens, Holt. Please contact the selling agent or developer directly to obtain any information which may be available under the terms of The Energy Performance of Buildings (Certificates and Inspections) (England and Wales) Regulations 2007 or the Home Report if in relation to a residential property in Scotland.
Map data ©OpenStreetMap contributors.








