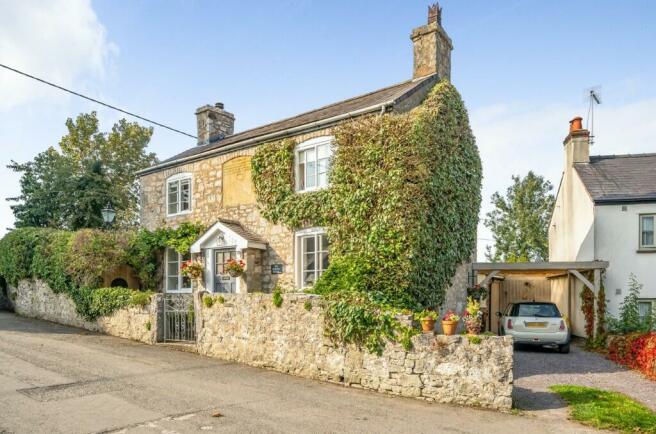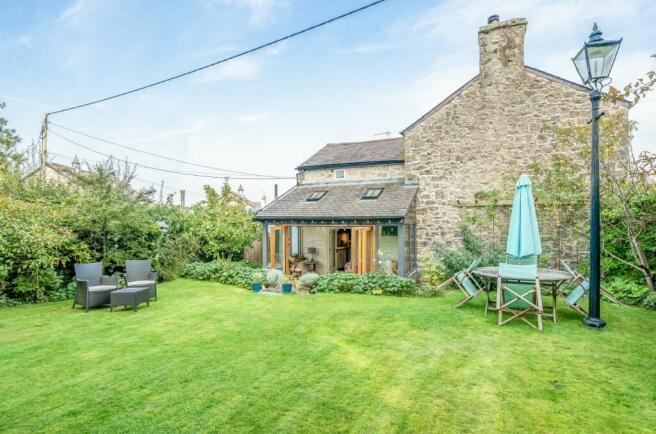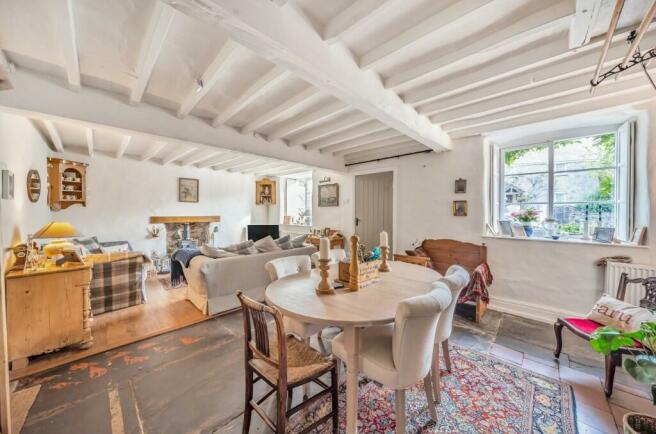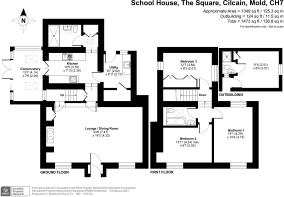The Square, Cilcain, Mold, CH7 5NN

- PROPERTY TYPE
Cottage
- BEDROOMS
3
- SIZE
Ask agent
- TENUREDescribes how you own a property. There are different types of tenure - freehold, leasehold, and commonhold.Read more about tenure in our glossary page.
Freehold
Key features
- EXCEPTIONAL 3 BED PERIOD STONE COTTAGE
- BEAUTIFULLY APPOINTED AND EXTENDED
- WEALTH OF ORIGINAL FEATURES
- WALLED SIDE GARDEN & SECLUDED REAR, DRIVEWAY, CAR PORT & GARAGE
- IN THE HEART OF THE RURAL VILLAGE OF CILCAIN.
- BELIEVED TO DATE BACK TO 1799
- STUDIO/CABIN WITH SHOWER ROOM
- NO ONWARD CHAIN
Description
The property is believed to date back to 1799 and was the original village school. Nestled between White Horse Inn and Community Village Hall and Shop, the property is well suited to those desiring a central village location, yet having privacy and spacious living accommodation. Located close to Moel Famau and the Clwydian Range, the village is surrounded by footpaths and bridleways leading onto the mountains.
Cilcain is within easy reach of the A55 expressway providing commuter links to the North West and the North Wales Coast. Whilst enjoying the benefits of living in a rural environment, the village is within a few minutes' drive of the county town of Mold, which offers a comprehensive range of shops serving most daily needs, secondary schools and leisure facilities. Mold 7 miles, Chester 19 miles and Liverpool 27 miles approximately.
The Accommodation Comprises:
Part glazed wood panelled front door to:
Entrance Porch -
With quarry tiled floor, recessed ceiling light point and wood panelled inner door
to:
Living Room - 7.52m x 4.67m (24'8" x 15'4") -
An open plan room with a sliding framed windows to the front elevation with custom made shutters, painted beamed ceiling, combination of slate tile and oak effect flooring, and fireplaces to either side to include a recessed stone fireplace with oak beam, slate hearth and Morso multi-fuel stove and a further inglenook stone fireplace with Esse multi-fuel range with two hot plates and oven, which also inter-connects into the hot water and heating system. TV aerial point, two
radiators, built-in cupboard into alcove and enclosed staircase to the first floor accommodation.
Inner Hallway -
With built-in cupboards and stepped Travertine tiled floor leading through to the
Kitchen - 4.65m x 2.39m (15'3" x 7'10") -
Fitted with a bespoke range of cream fronted base units with solid oak work surfaces, tiled
splashback and white enamelled sink with chrome mixer tap. Space for electric range style
cooker with fitted cooker hood, continuation of the Travertine tile flooring, painted beamed ceiling and recess with double glazed roof light and deep built-in larder cupboard with drawers beneath. Twin double glazed doors opening through to the garden room.
Garden Room - 2.34m x 3.99m (7'8" x 13'1") -
A splendid addition to the cottage, built on a brick/stone base with triple glazed windows
over looking the garden and solid oak triple glazed bi-fold doors. Double glazed
conservation roof lights, continuation of the Travertine tile flooring, power points and
double panelled radiator.
Utility Room - 2.11m x 2.69m (6'11" x 8'10) -
Custom made range of base and wall units with stone effect worktops, inset circular stainless steel sink unit with mixer tap and tiled splashback. Plumbing for washing machine, space for American style fridge freezer, Travertine tiled floor, radiator, large double glazed roof light, deep built-in storage cupboard (6'10" x 2'10"), which houses the Worcester oil fired central heating boiler, double glazed window and glazed exterior door leading through to the covered storage area to the side of the cottage.
Shower Room - 2.92m x 1.60m (9'7" x 5'3") -
A luxury modern shower room comprising a large tiled shower enclosure with full length screen and overhead shower, feature stone circular wash basin with mixer tap upon an oak cabinet with marble top and low flush wc. Attractive fully tiled walls, Travertine tiled floor, traditional style towel radiator, high level double glazed window with frosted glass and large double glazed roof light providing an abundance of natural lighting.
Covered Area -
A useful covered area to the rear of the property with gated access to the drive and further door to the garden as well as access to the original garage. Shelving, lights and power points.
First Floor Landing -
Split level landing with traditional pine brace and ledge interior doors to all rooms.
Bedroom 1 - 3.15m x 4.34m (10'4" x 14'3") -
An attractive dual aspect room with custom made sliding windows and two radiators, both with fitted covers. Radiator.
Bedroom 2 - 3.73m x 2.54m (12'3" x 8'4") -
A double sized room with custom made sliding window to the front with views across to the Church as well as Moel Famau in the far distance. Double panelled radiator and loft access.
Bedroom 3 - 3.73m x 2.54m (12'3" x 8'4") -
Double glazed windows to two aspects, built-in wardrobes and radiator.
Bathroom - 3.73m x 2.54m (12'3" x 8'4") -
A well appointed bathroom comprising tiled panelled bath, pedestal wash basin and low flush wc. High ceiling with Velux double glazed roof light, Travertine tiled walls and matching floor, and radiator.
Outside -
Front Garden -
A small enclosed front garden area with stone walling, central metal gate, privet hedging and feature timber gate to the left hand gable providing access into the garden.
Driveway -
Timber gate to the right of the cottage leads to a wide loose slate chip drive providing off-road parking and access to a covered car port with access beyond through to the rear of the cottage.
Garage - 6.10m x 2.41m (20'0" x 7'11") -
A large concrete sectional garage, now used as a workshop, with power and light installed and also housing a Tecnik multi-fuel stove.
Side Garden -
A sizable walled garden extends to the left hand side of the property, which is well screened from the road and enjoys pleasing views across to the Church. Well stocked and established shrubbery borders, loose slate chipped and gravelled pathways with stone walling, feature Victorian light and apple tree.
A gate from the garden leads through to the rear garden.
Rear Garden -
A very private and secluded rear garden with circular lawn, loose slate chip pathways and paved patio area. Various established shrubs and bushes, pergola frame and fruit tree.
Studio/Cabin - 3.40m x 2.82m (11'2" x 9'3") -
A versatile room with pine vaulted ceiling, small high level double glazed window, power points and built-in wardrobe. Internal door to:
En Suite Shower Room -
Comprising tiled shower enclosure with folding screen, low flush wc. and wash hand basin with splashback.
Council Tax - - Flintshire County Council - Council Tax Band F.
Directions -
From Mold take the A541 Denbigh Road for approximately 5 miles passing through the villages of Rhydymwyn and Hendre, and take the left turning thereafter signposted for Cilcain. Follow the road for a further 1.5 miles into the centre of Cilcain, and on reaching the staggered crossroads turn right whereupon the property will be found on the right immediately after the White Horse Inn.
Viewing
By appointment through the Agent's Mold Office .
Services
Mains Electricity. Mains Water Oil fired Boiler. Mains Drainage
Tenure
The property is sold freehold with vacant possession upon completion.
Easements, Wayleaves, Public & Private Rights of Way
The property is sold subject to an with the benefit of all public and private rights of way, light, drainage, cable, pylons or other easements, restrictions or obligations, whether or not the same are described in these particulars or contract of sale.
Sale Particulars & Plans
The plans and schedule of land is based on the Ordnance Survey. These particulars and plans are believed to be correct, but neither the vendor nor the agents shall be held liable for any error or mis-statement, fault or defect in the particulars and plans, neither shall such error, mis statement, fault or defect annul the sale. The purchasers will be deemed to have inspected the property and satisfied themselves as to the condition and circumstances thereof.
Money Laundering
The purchaser will be required to provide verification documents for identity and address purposes and will be notified of acceptable documents at point of sale.
Guide Price £535,000
Council TaxA payment made to your local authority in order to pay for local services like schools, libraries, and refuse collection. The amount you pay depends on the value of the property.Read more about council tax in our glossary page.
Ask agent
The Square, Cilcain, Mold, CH7 5NN
NEAREST STATIONS
Distances are straight line measurements from the centre of the postcode- Flint Station6.5 miles
About the agent
Moving is a busy and exciting time and we're here to make sure the experience goes as smoothly as possible by giving you all the help you need under one roof.
The company has always used computer and internet technology, but the company's biggest strength is the genuinely warm, friendly and professional approach that we offer all of our clients.
Our record of success has been built upon a single-minded desire to provide our clients, with a top class personal service delivered by h
Notes
Staying secure when looking for property
Ensure you're up to date with our latest advice on how to avoid fraud or scams when looking for property online.
Visit our security centre to find out moreDisclaimer - Property reference SCHOOLHOUSECILCAIN. The information displayed about this property comprises a property advertisement. Rightmove.co.uk makes no warranty as to the accuracy or completeness of the advertisement or any linked or associated information, and Rightmove has no control over the content. This property advertisement does not constitute property particulars. The information is provided and maintained by J Bradburne Price & Co, Mold. Please contact the selling agent or developer directly to obtain any information which may be available under the terms of The Energy Performance of Buildings (Certificates and Inspections) (England and Wales) Regulations 2007 or the Home Report if in relation to a residential property in Scotland.
*This is the average speed from the provider with the fastest broadband package available at this postcode. The average speed displayed is based on the download speeds of at least 50% of customers at peak time (8pm to 10pm). Fibre/cable services at the postcode are subject to availability and may differ between properties within a postcode. Speeds can be affected by a range of technical and environmental factors. The speed at the property may be lower than that listed above. You can check the estimated speed and confirm availability to a property prior to purchasing on the broadband provider's website. Providers may increase charges. The information is provided and maintained by Decision Technologies Limited.
**This is indicative only and based on a 2-person household with multiple devices and simultaneous usage. Broadband performance is affected by multiple factors including number of occupants and devices, simultaneous usage, router range etc. For more information speak to your broadband provider.
Map data ©OpenStreetMap contributors.




