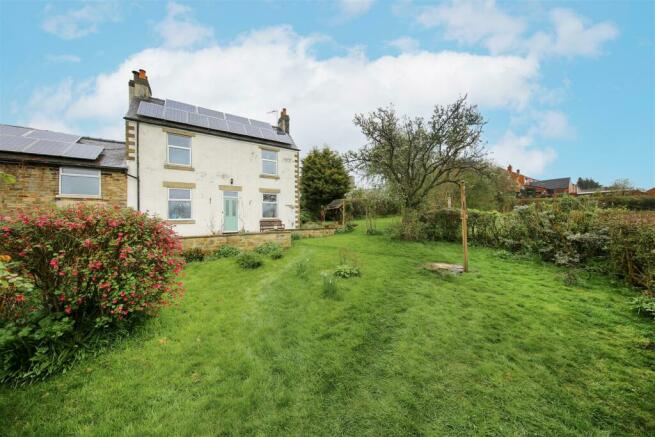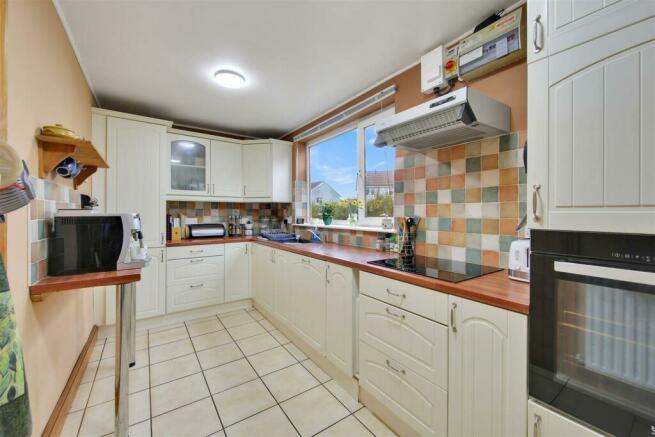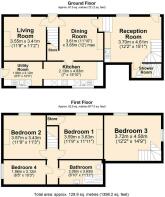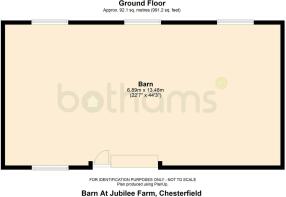
Gill Lane, Grassmoor, Chesterfield

- PROPERTY TYPE
Detached
- BEDROOMS
4
- BATHROOMS
2
- SIZE
1,398 sq ft
130 sq m
- TENUREDescribes how you own a property. There are different types of tenure - freehold, leasehold, and commonhold.Read more about tenure in our glossary page.
Freehold
Key features
- Traditional detached farmhouse
- A range of outbuildings and stables providing exceptional potential
- Spacious and flexible accommodation throughout
- Contemporary shower rooms
- uPVC Double Glazed and Gas Central Heating
- Circa 5 acres of land ideal for horses or smallholding
Description
A viewing is absolutely essential to appreciate the accommodation and potential on offer.
Jubilee Farm, 9 Gill Lane - An increasingly rare opportunity to acquire a traditional property of character with spacious and flexible accommodation throughout, set within circa 5 acres of land together with a range of outbuildings suitable for a variety of uses – some of which may require planning or consents.
The property would also provide an excellent equestrian facility, with stabling, outbuildings and 5 acres of land.
The property offers 1,398 square feet of well-presented accommodation throughout, currently configured as three reception rooms, a kitchen and utility area and a shower room at ground floor level, with three double bedrooms and a fourth bedroom currently configured as a study with the main shower room at first floor level.
The property is very well situated in a semi-rural position with beautiful views and an abundance of wildlife, yet with excellent transport links to Chesterfield town centre, the motorway network and beyond.
A viewing is absolutely essential to appreciate the potential on offer.
The Accommodation - The accommodation comprises a spacious kitchen and utility with a good range of storage solutions and integrated appliances, and provides a welcoming entrance to the property. Beyond the kitchen is a well-proportioned dining room featuring what is believed to be an original fireplace with useful understairs storage just off, and a good size living room – both the living room and dining room enjoy stunning views of the grounds with open countryside beyond.
Also to the ground floor is an additional reception room with a modern shower room off, currently utilised as a boot and tack room with a dining table ideal as a breakout space, being ideally situated close to the stables and outbuildings. Stairs rise from this reception room to a large double bedroom which extends into the roof space with feature beams. This part of the property has the potential to split off as a separate annex or holiday let, or be integrated within the main house as excellent additional space.
To the first floor of the main house are three bedrooms, two large doubles with views over the gardens, grounds and to open countryside beyond, together with a third well-proportioned bedroom currently configured as a study. The main shower-room has been upgraded to provide a contemporary shower room with a large walk-in shower, and a range of modern fittings.
Outside - The property is accessed down a private lane, with gated access and is set within established gardens and grounds, all with a delightful southerly aspect, with further land beyond extending to circa 5 acres in total. A gated entrance from the lane provides access to the driveway, passing the range of outbuildings towards the main house.
The property benefits from ornamental gardens immediately surrounding the property, predominantly laid to lawn with established planting and hedges providing an excellent degree of privacy and a tranquil retreat.
Beyond the gardens there are a range of outbuildings, including a garage, stables, and a barn providing excellent potential for an equestrian facility, a small holding, or an ideal space for working from home or conversion to residential accommodation or holiday lets, potentially subject to obtaining the required consents and permissions.
To the rear of the outbuildings is the land, offering an ideal opportunity for an equestrian facility providing a turnout area, grazing and paddocks, or ideal as a small holding or potentially for alternative uses which may require planning consent.
A viewing is essential to appreciate the quality and scope that Jubilee Farms offers – an opportunity that is becoming very rare to find.
Material Information - Conventional construction.
uPVC double glazed windows and doors.
Gas central heating (Condensing Combi Boiler) - Worcester Bosch Greenstar fitted in 2022 located in the kitchen.
As far as we are aware the property is connected to and served by mains services including electricity, gas and water. Drainage is to a septic tank
Gross internal floor area of the main house – 129.9 sq.m./1,398 sq.ft.
Gross internal floor area of the barn – 92.1 sq.m./991 sq.ft.
Gross internal floor area of the stables and garage – 82.8 sq.m./890 sq.ft.
Gross internal floor area of the outbuildings – 62.0 sq.m./667 sq.ft.
Council Tax Band – B – North East Derbyshire.
Solar Panels – please note the property benefits from solar panels which are wholly owned, and currently provide an income of over £2,000 per annum, continuing for the next 12 years.
Please note – the lane in front of the property is part of the property, but there is a right of access over this lane to land and farm buildings further down the lane. The property has its own driveway and parking which is gated from the lane. The access has an electric gate. The people with the right of access have fobs for operating the gate. There is CCTV in place with facial recognition.
EPC Rating – TBC.
Brochures
Gill Lane, Grassmoor, ChesterfieldBrochure- COUNCIL TAXA payment made to your local authority in order to pay for local services like schools, libraries, and refuse collection. The amount you pay depends on the value of the property.Read more about council Tax in our glossary page.
- Band: B
- PARKINGDetails of how and where vehicles can be parked, and any associated costs.Read more about parking in our glossary page.
- Yes
- GARDENA property has access to an outdoor space, which could be private or shared.
- Yes
- ACCESSIBILITYHow a property has been adapted to meet the needs of vulnerable or disabled individuals.Read more about accessibility in our glossary page.
- Ask agent
Gill Lane, Grassmoor, Chesterfield
Add an important place to see how long it'd take to get there from our property listings.
__mins driving to your place
Get an instant, personalised result:
- Show sellers you’re serious
- Secure viewings faster with agents
- No impact on your credit score



Your mortgage
Notes
Staying secure when looking for property
Ensure you're up to date with our latest advice on how to avoid fraud or scams when looking for property online.
Visit our security centre to find out moreDisclaimer - Property reference 33014464. The information displayed about this property comprises a property advertisement. Rightmove.co.uk makes no warranty as to the accuracy or completeness of the advertisement or any linked or associated information, and Rightmove has no control over the content. This property advertisement does not constitute property particulars. The information is provided and maintained by Bothams, Chesterfield. Please contact the selling agent or developer directly to obtain any information which may be available under the terms of The Energy Performance of Buildings (Certificates and Inspections) (England and Wales) Regulations 2007 or the Home Report if in relation to a residential property in Scotland.
*This is the average speed from the provider with the fastest broadband package available at this postcode. The average speed displayed is based on the download speeds of at least 50% of customers at peak time (8pm to 10pm). Fibre/cable services at the postcode are subject to availability and may differ between properties within a postcode. Speeds can be affected by a range of technical and environmental factors. The speed at the property may be lower than that listed above. You can check the estimated speed and confirm availability to a property prior to purchasing on the broadband provider's website. Providers may increase charges. The information is provided and maintained by Decision Technologies Limited. **This is indicative only and based on a 2-person household with multiple devices and simultaneous usage. Broadband performance is affected by multiple factors including number of occupants and devices, simultaneous usage, router range etc. For more information speak to your broadband provider.
Map data ©OpenStreetMap contributors.






