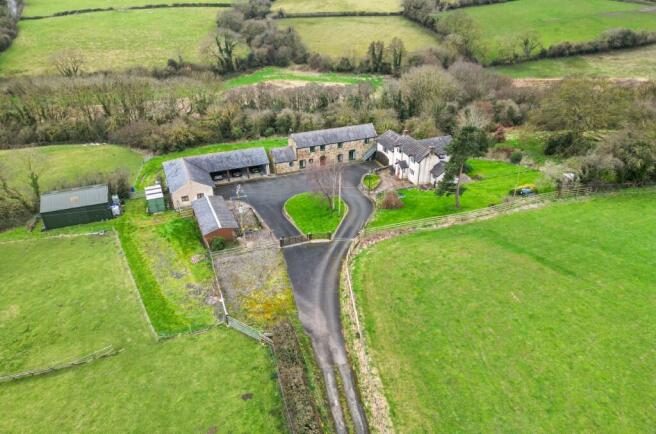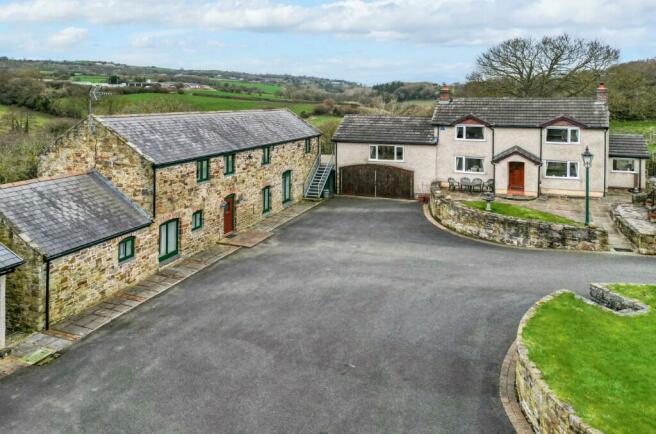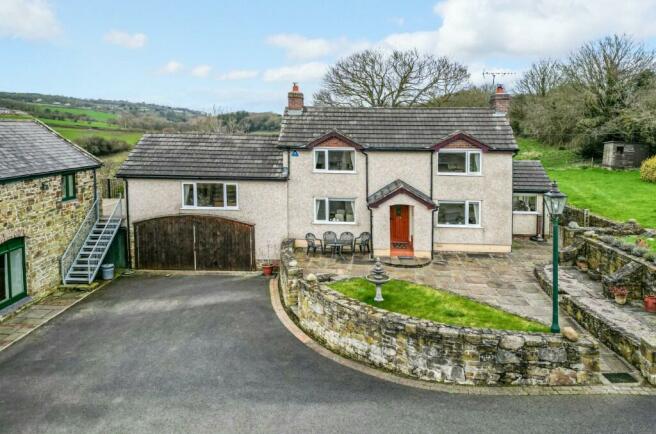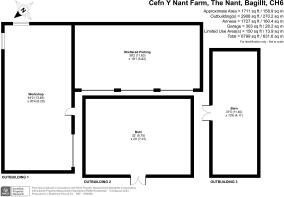The Nant, Bagillt, Holywell, Mold, CH6 6DT

- PROPERTY TYPE
Farm House
- BEDROOMS
4
- SIZE
261,360 sq ft
24,281 sq m
- TENUREDescribes how you own a property. There are different types of tenure - freehold, leasehold, and commonhold.Read more about tenure in our glossary page.
Freehold
Key features
- SPECTACULAR SMALLHOLDING/EQUESTRIAN PROPERTY
- 3 BED DETACHED FARMHOUSE
- ADDITIONAL ONE BED BARN CONVERSION WITH SCOPE TO EXTEND TO FIRST FLOOR
- SPACIOUS VERSATILE ACCOMMODATION
- GROUNDS EXTENDING IN ALL TO APPROX 6 ACRES
- STABLES, WORKSHOP, GARAGE, MODERN STEEL PORTAL FRAMED BUILDING
- RURAL YET ACCESSIBLE LOCATION
- WILL APPEAL TO LIFESTYLE PURCHASERS & MULTI GENERATIONAL FAMILIES
- NO ONWARD CHAIN
Description
This unique desirable property with views over the surrounding countryside boasts a three bed (one ensuite) detached farmhouse providing spacious family accommodation well presented throughout and boasting a first floor family room with roof terrace, a two storey barn conversion with one bed self contained unit to the ground floor with scope subject to the necessary planning consents to use the second floor with two reception rooms, kitchen and bathroom as a second self contained unit or integrate both floors into one dwelling.
The sale of Cefn Y Nant Farm represents a unique opportunity to acquire a versatile smallholding/equestrian property in private grounds, having been maintained to a high standard throughout and is also ideally suited to lifestyle purchasers and multi generational families.
Accommodation
The main farmhouse provides well presented and versatile living accommodation being set across two floors, and enjoying a wealth of natural light.
Ground Floor
The ground floor is the heart of the home, with an array of rooms on offer, accessed through the front porch and oak front door, which leads into the generously proportioned open plan dual dining/lounge space with feature logburner for those cosy winter nights, beamed ceilings and fitted cupboards providing plenty of storage space. An archway leads through into the hall, with stairs to the first floor accommodation. Off the hall is the modern kitchen with an array of wall and base units, with shaker style cupboard fronts and contrasting worktops, integrated appliances including dishwasher, fridge freezer, hob and double oven and breakfast bar. Utility and cloakroom complete the ground floor living accommodation.
First Floor
Positioned on the first floor accessed via a split staircase are three bedrooms, all of which are double and one which enjoys ensuite facilities, together with a well appointed family bathroom with white suite comprising bath with shower over, w.c. and wash hand basin.
These rooms benefit from the views across the countryside, the stables and adjoining paddocks.
To the other side is a most impressive family room, light and airy with log burner, exposed floor boards and double patio doors with glazed panels to both sides, which open out onto the roof terrace with metal railings - ideal to enjoy those surrounding views or another great entertainment space.
Underneath there is a garage, which if desired and subject to the necessary planning consents could offers scope to extend the accommodation.
With the variety of rooms proving very popular for dining and entertaining and each room enjoying a view.
Barn Conversion
A detached double storey barn annex is conveniently located adjacent to the main residence which has previously been used as a one bed ground floor living space for a dependent relative with the second floor enjoyed by the family for leisure and entertainment purposes.
To the ground floor the converted living accommodation with underfloor heating, is well presented throughout comprising a good size open plan living space, kitchen, bedroom with ensuite and a second bathroom, with access to the garden space at the rear.
To the first floor accessed via an external staircase, there are two large reception rooms, kitchen and bathroom, once again finished to a good standard throughout. This space could easily be adapted to provide a second self contained unit or could be connected to the ground floor via an internal staircase, with space between the beams to enable the floors to be connected. Access is via the roof terrace.
Subject to obtaining the necessary planning permission, there is scope as mentioned earlier to integrate the first and second floors, either as a second family unit or as a great opportunity to generate an income either as a holiday let, Airbnb or as a rental short or long term.
There is a wealth of potential and versatility with this property, so early viewing is highly recommended to truly appreciate everything this property provides.
Outside
Approached over the sweeping tarmac driveway, which leads through the five bar gated entrance into the tarmacadam yard area, giving access to all areas and providing ample parking space, together with a central lawned feature - around which allows separate gated entrance and exit.
The grounds of Cefn Y Nant Farm measure approximately 6 acres in all which is divided between private gardens to the rear of the properties including a pond and pocket of woodland, with the main farmhouse in addition benefitting from a raised lawned and patio area to the front of the property, enjoying the views over the paddocks and stables.
To the south east there are three conveniently sized paddocks, easily accessible from both the yard and outbuildings.
Workshop/Garage (car port)
The workshop is of generous proportion, being accessed with both vehicle and pedestrian accesses and adjoined by a timber framed, rear stone wall under slate roof car port with three spaces available.
Outbuilding
There is a modern steel portal framed box profile clad building to the rear of the workshop, which can be used for a multitude of uses - livestock housing, fodder or machinery storage and once again gives direct access to the paddocks.
Stables
Timber stables which have been well managed and concrete hardstanding to the front and paddocks to the rear.
Main service electric supply is connected to the workshop and stables with private source of water supply in the vicinity.
Services
Mains electric and water, same supply to both the farmhouse and barn
Shared Sewage treatment plant
Oil Central Heating to the farmhouse
Underfloor heating in the Barn
Tenure
Freehold, vacant possession upon completion
EPC rating Farmhouse E
Barn C
Right of Way
A right of way exists for the adjoining landowner to access his land to the north side of the property.
Viewing
Strictly by appointment through the selling agents.
Tenure
The property is sold freehold with vacant possession upon completion.
Directions
Joining the A55 at Northop junction 33, head north before exiting at Jct 32A, take a
right onto the B5123, which takes you under the A55, continue for approximately three
quarters of a mile before turning left onto Cefn Lane and after 150m the property is
located on the left hand side, identified by our 'for sale' sign.
What3Words - ///wipes.mainframe.royally
Disclaimer Services
None of the services, fittings or appliances (if any), heating installations,
plumbing or electrical systems have been tested and no warranty is given as to
their working ability. The foregoing particulars are intended to give a fair
description of the property only, their accuracy is not guaranteed and they do
not form part of an offer or contract.
Easements, Wayleaves, Public & Private Rights of Way
The property is sold subject to an with the benefit of all public and private rights of way,
light, drainage, cable, pylons or other easements, restrictions or obligations, whether or
not the same are described in these particulars or contract of sale.
Sale Particulars & Plans
The plans and schedule of land is based on the Ordnance Survey. These particulars and
plans are believed to be correct, but neither the vendor nor the agents shall be held liable
for any error or mis-statement, fault or defect in the particulars and plans, neither shall
such error, mis-statement, fault or defect annul the sale. The purchasers will be deemed
to have inspected the property and satisfied themselves as to the condition and
circumstances thereof.
Money Laundering
The purchaser will be required to provide verification documents for identity and address
purposes and will be notified of acceptable documents at point of sale.
Council TaxA payment made to your local authority in order to pay for local services like schools, libraries, and refuse collection. The amount you pay depends on the value of the property.Read more about council tax in our glossary page.
Ask agent
The Nant, Bagillt, Holywell, Mold, CH6 6DT
NEAREST STATIONS
Distances are straight line measurements from the centre of the postcode- Flint Station2.1 miles
About the agent
Moving is a busy and exciting time and we're here to make sure the experience goes as smoothly as possible by giving you all the help you need under one roof.
The company has always used computer and internet technology, but the company's biggest strength is the genuinely warm, friendly and professional approach that we offer all of our clients.
Our record of success has been built upon a single-minded desire to provide our clients, with a top class personal service delivered by h
Notes
Staying secure when looking for property
Ensure you're up to date with our latest advice on how to avoid fraud or scams when looking for property online.
Visit our security centre to find out moreDisclaimer - Property reference CEFNYNANTFARM. The information displayed about this property comprises a property advertisement. Rightmove.co.uk makes no warranty as to the accuracy or completeness of the advertisement or any linked or associated information, and Rightmove has no control over the content. This property advertisement does not constitute property particulars. The information is provided and maintained by J Bradburne Price & Co, Mold. Please contact the selling agent or developer directly to obtain any information which may be available under the terms of The Energy Performance of Buildings (Certificates and Inspections) (England and Wales) Regulations 2007 or the Home Report if in relation to a residential property in Scotland.
*This is the average speed from the provider with the fastest broadband package available at this postcode. The average speed displayed is based on the download speeds of at least 50% of customers at peak time (8pm to 10pm). Fibre/cable services at the postcode are subject to availability and may differ between properties within a postcode. Speeds can be affected by a range of technical and environmental factors. The speed at the property may be lower than that listed above. You can check the estimated speed and confirm availability to a property prior to purchasing on the broadband provider's website. Providers may increase charges. The information is provided and maintained by Decision Technologies Limited.
**This is indicative only and based on a 2-person household with multiple devices and simultaneous usage. Broadband performance is affected by multiple factors including number of occupants and devices, simultaneous usage, router range etc. For more information speak to your broadband provider.
Map data ©OpenStreetMap contributors.





