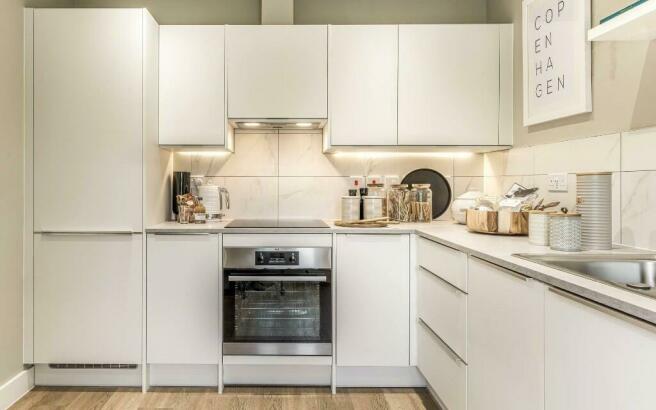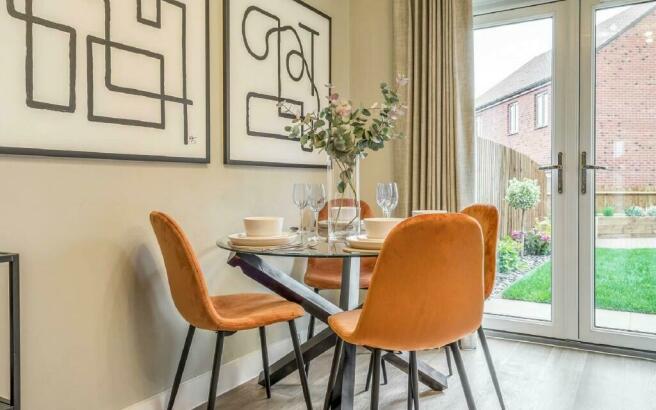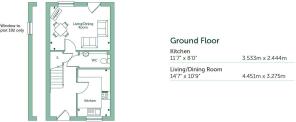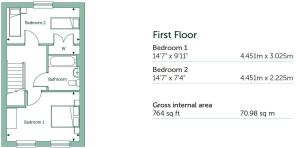Sandy Lane, Kislingbury, NN7 4AP

- PROPERTY TYPE
Terraced
- BEDROOMS
2
- BATHROOMS
1
- SIZE
764 sq ft
71 sq m
Key features
- Integrated oven, induction hob, fridge/freezer
- Door from living room to garden
- Two double bedrooms
- Vinyl flooring to kitchen, bathroom and cloakroom
- Carpets to hall, living/dining room, landing and bedrooms
- Turf to rear garden
- Landscaping to front garden
- External tap to rear of property
- Two parking spaces
Description
The Ashby is a stylish and contemporary home, ideal for first-time buyers or those wishing to downsize. The hallway leads into the kitchen fitted with Urban White Symphony units and integrated appliances including a single oven, induction hob, extractor, and 50/50 fridge freezer.
Across the hall is a cloakroom and storage cupboard to support clutter-free living. The living/dining room features a door leading into the turfed garden.
Upstairs are two double bedrooms, one with a fitted wardrobe. The bathroom is fitted with Porcelanosa tiles with an Alto Ecotherm thermostatic shower over bath, mirror, and chrome towel radiator.
Vinyl flooring to kitchen, bathroom and cloakroom and carpets to hall, living room, landing, and bedrooms are all included.
This home is sold with two parking spaces. Anticipated build completion: September/October 2024.
Tenure: Leasehold
Years remaining on lease: 125 years
Initial ground rent: £0.00
Annual Service charge: £289.55
Service Charge Review Period: April (annually)
Council Tax Band: C (Please note this is an estimated Council Tax Band and it will be confirmed by the local authority on completion of the property).
Predicted energy ratings - Energy Efficiency: B (90), Environmental Impact (CO2 rating): B (91)
Images shown are of typical Orbit show homes and are for illustrative purposes only. The computer generated images, floor plans, and dimensions are intended for guidance only and may be subject to revision during construction.
Full market value: £282,000
40% share: £112,800
Monthly rent: £387.75
Other monthly charges: £46.21
We do not have a sales office at Western Gate but our Sales Consultant is available to take your calls Thursday to Monday from 10am to 5pm. Viewings are by appointment only. Please contact us to arrange a time which is convenient for you.
Orbit Homes at Western Gate
Welcome to Orbit Homes at Western Gate, offering contemporary living in a village environment with rural views.
Situated on the outskirts of the village of Harpole, on the western side of Northampton, it's the perfect location for work, rest and play with excellent commuter links and easy access to amenities, entertainment, and the great outdoors.
We're pleased to offer a selection of 2 and 3-bedroom houses available to buy with Shared Ownership, making them a more affordable way to get onto the property ladder.
Connections
Western Gate is located west of Northampton, on the outskirts of Harpole and is ideal for commuters, with easy access to the M1 and only 4 miles from Northampton train station.
Towcester and Daventry are just 10 miles away, while Milton Keynes is 25 miles away. Northampton runs regular trains directly into London Euston taking around an hour. Alternatively, a drive to Milton Keynes will mean you can take a train that will get you into the City in less than 40 minutes. Heading north, the train takes about 1 hour 10 mins to Birmingham New Street and just under an hour to Birmingham International Airport.
Local Amenities
For essentials, a Tesco Express is just 2 miles away, while less than 3 miles away you'll find a Sainsburys and other large supermarkets. Northampton town centre offers a great mix of national retailers, smaller independents, and several designer boutiques, as well as weekly general markets and a monthly farmers market.
The Grosvenor Shopping Centre has more than 60 stores and the town also offers well-known outlets at Nene Valley Retail Park.
Families
Families moving to the area will find a large variety of schools and nurseries including Harpole Primary School, located within 1 mile from the development and Duston Eldean School, situated within a short driving distance.
Local Area
You'll discover many things to do nearby to keep the whole family entertained, including stately homes, Michelin star restaurants and theatres. You can unwind at a spa or stay active with tennis, golf, or cricket. For keen walkers, there is Upper Nene Valley Country Park to explore, less than two miles away.
There are several pubs and restaurants close to the development, and also many pubs and bars in the nearby town of Northampton. The rural location of Western Gate means that the Northamptonshire countryside is right on your doorstep.
Tenure: Leasehold You buy the right to live in a property for a fixed number of years, but the freeholder owns the land the property's built on.Read more about tenure type in our glossary page.
For details of the leasehold, including the length of lease, annual service charge and ground rent, please contact the developer
Energy performance certificate - ask developer
Council TaxA payment made to your local authority in order to pay for local services like schools, libraries, and refuse collection. The amount you pay depends on the value of the property.Read more about council tax in our glossary page.
Ask developer
Sandy Lane, Kislingbury, NN7 4AP
NEAREST STATIONS
Distances are straight line measurements from the centre of the postcode- Northampton Station2.9 miles
- Long Buckby Station6.2 miles
About the development
Orbit Homes at Western Gate
Sandy Lane, Kislingbury, NN7 4AP

Development features
- 2 & 3 bedroom houses
- village environment with rural views
- excellent commuter links
- Shared Ownership
About Orbit
Orbit
Orbit develop high-quality new homes throughout the Midlands, East and South East of England and with over 40 years experience in the housing sector you're in safe hands with us! We build beautiful new homes to suit the needs of our buyers, whether it be a first home, a lifetime home or anything in between. Orbit developments range from small builds of two or three homes in village locations to sites of over three hundred in towns and cities, from greenfield sites to regeneration projects and from first time buyer homes to homes for the older person. We offer a wide range of purchase options including Market Sale and Help To Buy Shared Ownership.
Notes
Staying secure when looking for property
Ensure you're up to date with our latest advice on how to avoid fraud or scams when looking for property online.
Visit our security centre to find out moreDisclaimer - Property reference 402_Ashby. The information displayed about this property comprises a property advertisement. Rightmove.co.uk makes no warranty as to the accuracy or completeness of the advertisement or any linked or associated information, and Rightmove has no control over the content. This property advertisement does not constitute property particulars. The information is provided and maintained by Orbit. Please contact the selling agent or developer directly to obtain any information which may be available under the terms of The Energy Performance of Buildings (Certificates and Inspections) (England and Wales) Regulations 2007 or the Home Report if in relation to a residential property in Scotland.
*This is the average speed from the provider with the fastest broadband package available at this postcode. The average speed displayed is based on the download speeds of at least 50% of customers at peak time (8pm to 10pm). Fibre/cable services at the postcode are subject to availability and may differ between properties within a postcode. Speeds can be affected by a range of technical and environmental factors. The speed at the property may be lower than that listed above. You can check the estimated speed and confirm availability to a property prior to purchasing on the broadband provider's website. Providers may increase charges. The information is provided and maintained by Decision Technologies Limited.
**This is indicative only and based on a 2-person household with multiple devices and simultaneous usage. Broadband performance is affected by multiple factors including number of occupants and devices, simultaneous usage, router range etc. For more information speak to your broadband provider.
Map data ©OpenStreetMap contributors.





