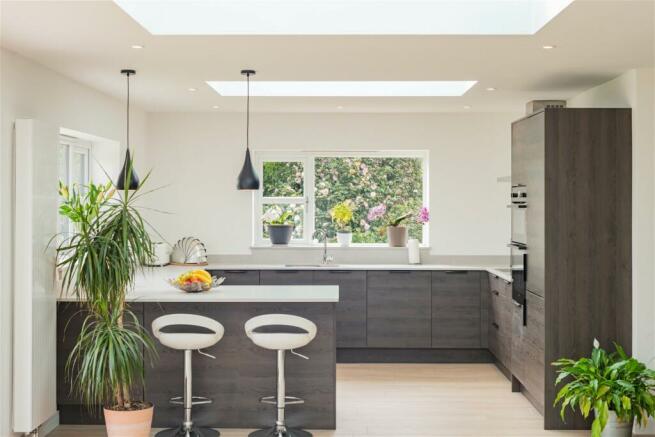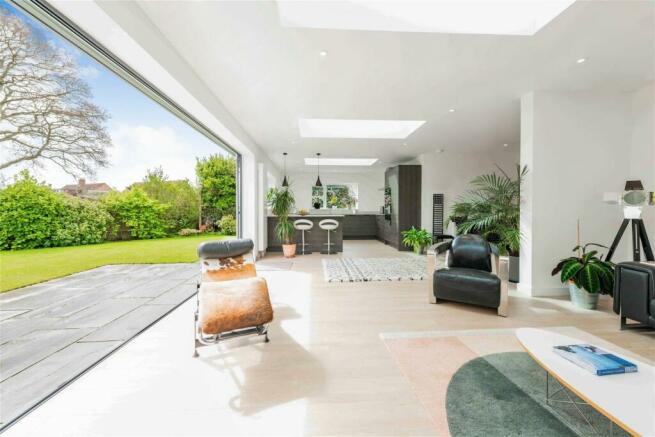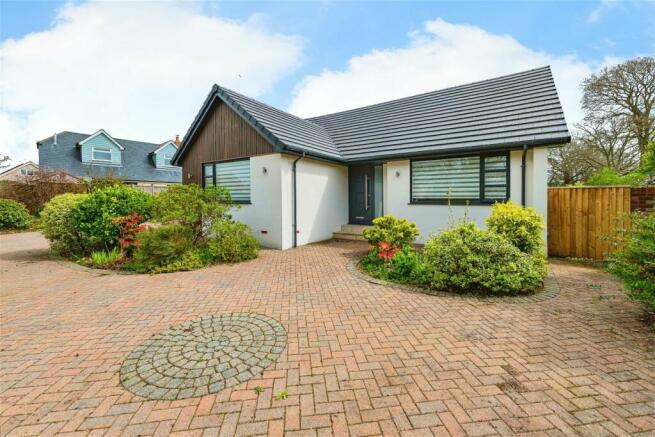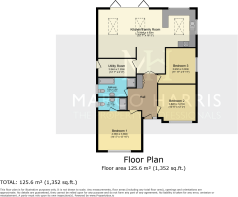Haglane Copse, Pennington, Lymington, SO41

- PROPERTY TYPE
Detached Bungalow
- BEDROOMS
3
- BATHROOMS
2
- SIZE
1,352 sq ft
126 sq m
- TENUREDescribes how you own a property. There are different types of tenure - freehold, leasehold, and commonhold.Read more about tenure in our glossary page.
Freehold
Key features
- Bespoke Luxury Ready To Go
- No Forward Chain
- Extensive Refurbishment Throughout
- Three Double Bedrooms
- En- Suite To Master
- Four Piece Family Bathroom
- Open Plan Living With Bi-Fold Doors
- Separate Utility Room
- Fantastic Plot
- Detached Garage & Ample Parking
Description
Welcome to Haglane Copse! AVAILABLE WITH NO FORWARD CHAIN. Situated on the edge of Lymington, in the heart of Pennington. This stunning bungalow has had no expense spared in the extensive programme of renovations. Extended to the rear, the living accommodation is unrivalled in the price range. The three double bedrooms also give the option for a second reception room if required. The master bedroom has a fantastic shower room and the two other double bedrooms are serviced by a four piece bathroom. To the front of the property you look out to an area of greenery with no neighbours overlooking. The plot in general really is the home of tranquility, which can be enjoyed by the bi- fold doors. To the front there is ample off road parking and a detached garage with power and lighting. This property really does have to be seen to be appreciated. You also have the option to extended this property further with a loft conversion, synonymous with properties in the area, this is obviously subject to planning consent.
Living in Lymington offers some fantastic benefits. With an unbeatable combination of natural beauty, coastal charm, and community spirit. From the stunning landscapes of the New Forest National Park to the vibrant quayside markets and historic architecture, every corner of this town exudes character and warmth. Sailing enthusiasts will find paradise in its renowned marinas, while families benefit from excellent schools and a strong sense of community. With a thriving culinary scene, endless outdoor recreation opportunities, and convenient transport links, Lymington truly embodies the essence of a coastal paradise with all the amenities of modern living.
Prepare to be swept off your feet by this newly revitalized detached bungalow, meticulously crafted to perfection! With a dazzling array of features, including three inviting bedrooms and an awe-inspiring kitchen/dining/family room, this home sets the stage for luxurious living.
Step through the front door into a grand hallway, where a spacious storage cupboard awaits your convenience. The double bedrooms, graced with views of the front elevation, exude comfort and elegance. Bedroom one spoils you with its own en suite shower room, complete with a lavish shower enclosure, WC, and vanity unit. Meanwhile, bedroom three offers versatility as a charming sitting room, with its west-facing view of the serene side garden.
Indulge in relaxation in the family bathroom, boasting a modern suite featuring a sumptuous panelled bath, separate shower enclosure, WC, and vanity unit adorned with a touch-illuminated mirror. Prepare to be dazzled as you enter the spectacular kitchen/dining/family room, basking in sunlight streaming through bi-fold doors and three expansive roof lights, offering a panoramic view of the lush garden.
The kitchen is a chef's paradise, boasting sleek floor-to-ceiling units, complemented by top-of-the-line AEG appliances, including a ceramic hob with extractor above, double oven, integrated fridge, and dishwasher. Adjacent to this culinary haven lies the utility room, equipped with matching units and a stainless steel one-and-a-half bowl sink, offering space and plumbing for your washing machine and tumble dryer.
Venture outside to discover a paradise of ample off-road parking, graced by a spacious brick paviour driveway leading to a detached garage. The front garden, adorned with a variety of small shrubs and trees, offers a delightful outlook over a wooded area. Step into the enchanting south-facing rear garden, accessible from both sides of the property, where a paved terrace beckons for al fresco dining amidst a backdrop of mature shrubs, bushes, and plants, all enclosed within a fenced oasis of privacy.
Experience the epitome of luxury and tranquility in this exquisite abode—a haven crafted for discerning individuals seeking the pinnacle of refined living. Don't miss your chance to make this dream home yours—schedule a viewing today and let the enchantment unfold!
Useful Additional Information
Tenure: FREEHOLD
Local Council: New Forest District Council
Windows: Double Glazed
Vendors Position: No Forward Chain
Flood Risk: None
Council Tax: E £2,680 Per Year
Disclaimer Property Details: Whilst believed to be accurate all details are set out as a general outline only for guidance and do not constitute any part of an offer or contract. Intending purchasers should not rely on them as statements or representation of fact but must satisfy themselves by inspection or otherwise as to their accuracy. We have not carried out a detailed survey nor tested the services, appliances, and specific fittings. Room sizes should not be relied upon for carpets and furnishings. The measurements given are approximate.
- COUNCIL TAXA payment made to your local authority in order to pay for local services like schools, libraries, and refuse collection. The amount you pay depends on the value of the property.Read more about council Tax in our glossary page.
- Band: E
- PARKINGDetails of how and where vehicles can be parked, and any associated costs.Read more about parking in our glossary page.
- Off street
- GARDENA property has access to an outdoor space, which could be private or shared.
- Yes
- ACCESSIBILITYHow a property has been adapted to meet the needs of vulnerable or disabled individuals.Read more about accessibility in our glossary page.
- Ask agent
Haglane Copse, Pennington, Lymington, SO41
NEAREST STATIONS
Distances are straight line measurements from the centre of the postcode- Lymington Town Station1.3 miles
- Lymington Pier Station1.5 miles
- Sway Station3.3 miles
About the agent
Marco Harris are an award winning next generation estate agency that specialises in residential sales, lettings, property management, buy-to-let investment, land, and new homes. Our ethos is to provide an unmatched customer experience, encompassing state of the art technology, flexible methods of communication, and unrivalled marketing.
We have built an Estate Agency for the people of tomorrow, with unique strategies incorporating social media marketing to capture the wider audience and
Notes
Staying secure when looking for property
Ensure you're up to date with our latest advice on how to avoid fraud or scams when looking for property online.
Visit our security centre to find out moreDisclaimer - Property reference S898927. The information displayed about this property comprises a property advertisement. Rightmove.co.uk makes no warranty as to the accuracy or completeness of the advertisement or any linked or associated information, and Rightmove has no control over the content. This property advertisement does not constitute property particulars. The information is provided and maintained by Marco Harris, Southampton. Please contact the selling agent or developer directly to obtain any information which may be available under the terms of The Energy Performance of Buildings (Certificates and Inspections) (England and Wales) Regulations 2007 or the Home Report if in relation to a residential property in Scotland.
*This is the average speed from the provider with the fastest broadband package available at this postcode. The average speed displayed is based on the download speeds of at least 50% of customers at peak time (8pm to 10pm). Fibre/cable services at the postcode are subject to availability and may differ between properties within a postcode. Speeds can be affected by a range of technical and environmental factors. The speed at the property may be lower than that listed above. You can check the estimated speed and confirm availability to a property prior to purchasing on the broadband provider's website. Providers may increase charges. The information is provided and maintained by Decision Technologies Limited. **This is indicative only and based on a 2-person household with multiple devices and simultaneous usage. Broadband performance is affected by multiple factors including number of occupants and devices, simultaneous usage, router range etc. For more information speak to your broadband provider.
Map data ©OpenStreetMap contributors.




