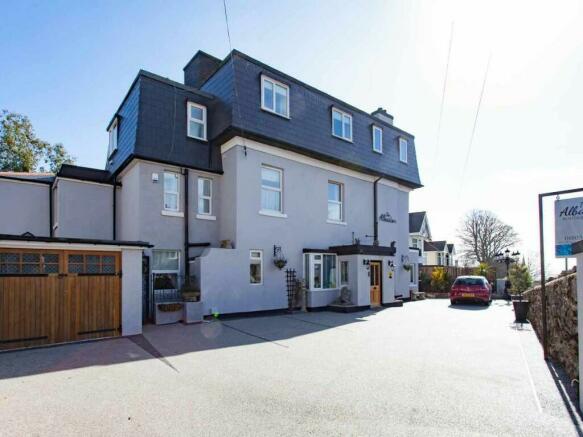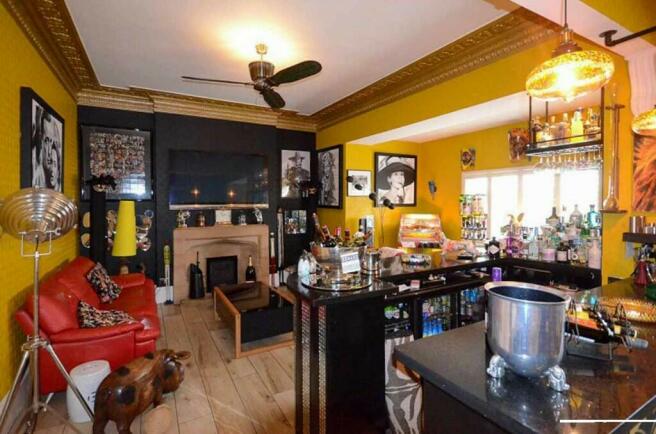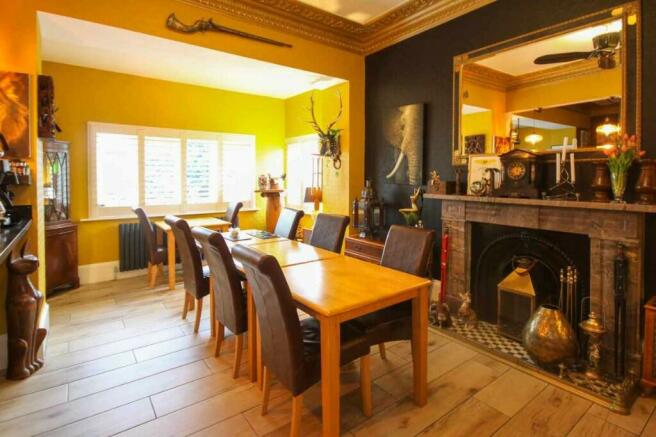St. Marychurch Road, Torquay, Devon, TQ1
- SIZE
Ask agent
- SECTOR
9 bedroom guest house for sale
Key features
- Stunning 8-9 Boutique Letting Rooms
- Owners' Luxurious 2-3 Bedroom Accommodation
- Guest-Lounge Bar
- Dining area
- 2x Garden Areas
- Parking
- Central location
- Exceptional Customer Feedback
- Easily Operated
Description
LOCATION
The property is located on St Marychurch Road and is ideally placed between the town centre and the local amenities of St Marychurch and Babbacombe. It is just a short walk to the Town Centre and then through to the harbor and marina. It is conveniently situated both for the local bus and railway station and ideally located to access all main arterial roads reaching cities like Plymouth and the cathedral city of Exeter with its International airport nearby.
BUSINESS
The Albaston Guest House was trading successfully for several years under its present owners and had earned itself a fine reputation with locals and visitors alike. Unfortunately, due to the owners' ill health they are not currently trading. With the right marketing strategy in place, this business could be reinstated and restored to it's former success.
ACCOMMODATION
Part-glazed stained-glass door:
VESTIBULE
2.09m x 1.70m
With tiled flooring, coat and hat stand, shelving with tourist leaflets, window to the side, and part-glazed door to:
RECEPTION AREA*
L-Shaped This is a lovely area to welcome guests which has been beautifully presented with a bespoke reception counter with an oak top, large wall hanging mirror, tiled flooring, stunning chandelier, and gate door to:
OFFICE
3.89m x 2.41m
This area is directly behind the reception counter and is open-plan with an office desk, chair, filing cabinets, computer terminal, telephone, PDQ machine, and two windows to the front making this space light and airy.
RESIDENTS LOUNGE
A newly formed one open-plan space which comprises a lounge, dining room, and a central bar dividing the two.
BAR/LOUNGE 1
5.93m x 3.80m
A large space which has been comfortably furnished with two large sofas, coffee table with two individual armchairs, small table, ornate fireplace, wall art, and a large window to the side.
DINING ROOM
5.80m x 4.85m
A beautiful space with a stunning fireplace and hearth, table and chairs, and dual-aspect windows to the front and side of the property.
KITCHEN
4.80m x 4.29m
A modern presented kitchen which would be the envy of any foodie/chef person which has a full array of wall and base fitted units with inset twin stainless sink and drainer, 6-ring gas hob and double width oven with extraction above, two grills, hot plate, commercial refrigeration and freezer unit, wall-mounted TV, island unit, under counter double refrigeration unit, commercial dish, and glasswasher, hand wash sink, and ample high-quality glass, cutlery, and crockery. All the flooring is tiled for easy cleaning, and there are three large windows to the rear and side, making this space bright, airy, and easy to work within. Also, to one side is a part-glazed door to the side and an interlinking door to the dining room.
LETTING ROOMS
All letting rooms have been completely renovated and refurbished to an extremely high standard and are all individually decorated with various themes. Each room has a hospitality tray and a free-view flat-screen TV. All en-suite bathrooms are presented to an exceptional standard.
FIRST FLOOR HALF LANDING
RESIDENTS WC
Situated at the top of the stairs with a modern sink, tiled walls, and a low-level WC.
FIRST FLOOR
POMPADOUR
Light and airy bay-fronted Superior room with a leather sofa and an en-suite shower room with WC and wash hand basin. Built-in cupboard.
OSBOURNE
Ornate Classic double room decorated in a contemporary style with an en-suite shower room with WC and wash hand basin.
THE VICTORIANA
Large Queen room with a king-size bed and a separate seating area with a sofa and 42-inch Smart TV. En-suite walk-in double shower, WC, and wash hand basin.
SECOND FLOOR
LAUNDRY ROOM
With a professional ironing press, two commercial washing machines, and two commercial dryers. Wall-mounted shelving wash hand basin and domestic units.
BOLD AYRES
Fabulous Superior bedroom with twin/super king bed and en-suite double walk-in shower, wash hand basin, and WC. Built-in wardrobe.
BEACHCOMER
Stunning Coastal style Superior room with part reclaimed timber-clad walls, a rattan sofa, and sea views. En-suite with a double walk-in shower with WC and wash hand basin continued in the same style.
FLEURISTE
Superior room with a king-size bed and a seating area at a rattan sofa with far-reaching sea views over Torquay. En-suite with a walk-in shower, WC, and wash hand basin.
OBSERVATORY
Stunning Premier room with a king-size bed and a panoramic bay window with far-reaching views over Torquay and the sea. Seating at a leather sofa. Walk-in wardrobe. En-suite walk-in shower, WC, and wash hand basin.
OWNERS ACCOMMODATION
Situated on the ground floor with access internally and separately from the driveway. The apartment has been finished to the same exacting standards as the rest of the building. The inner hallway benefits from a separate door to the front away from the business and while it's only used as a one-bedroom spacious apartment but could easily be three or even more.
GROUND FLOOR
LOUNGE 1
8.59m x 5.38m
A beautiful large area which has several distinct areas within, and benefits from a sofa suite, tables and chairs. To the rear of this room are two bi-fold doors and sliding patio doors to both gardens.
LOUNGE 2
5.09m x 3.12m
A large room with a part-glazed door to a private garden.
DINING ROOM / BEDROOM 1
4.97m x 3.89m
A lovely versatile space with two windows to the front.
INNER HALLWAY
CLOAK ROOM
With a low-level WC.
LARGE BATHROOM
Substantial room with tiled walls and floor. A large walk-in wet room with a power shower. Ornate bath to far end, double Belfast sinks in vanity units,
and WC.
KITCHEN / BEDROOM 2
5.20m x 3.59m
Beautifully presented bespoke kitchen with fitted units, oak worktops, tiled floor, door to outside, but this could easily be turned back into a second bedroom because the business kitchen is more than ample to cater for all needs.
STAIRS TO FIRST FLOOR LANDING.
DRESSING ROOM
This is a large walk-in dressing room with a window to the front.
BEDROOM 3
Grand master suite with an ornate handmade Venetian-style four-poster king-size bed, fireplace, large flat-screen TV, and sofa, under an open vaulted ceiling. En-suite bathroom with a large bath, WC, and wash hand basin.
OUTSIDE (rear)
GARDEN AREA 1
A tranquil large area which has been styled decked with water features, pagoda, separate seating areas with outside cast iron furniture and four quality armchairs. This area is Japanese influenced and benefits from mood lighting and a retractable electric awning. This could easily be allocated for the customers but currently used solely for the owners.
GARDEN AREA 2 (PRIVATE WALLED COURTYARD)
Enchanting, enclosed area with outside furniture, potted plants, and lighting which is accessed from the private owner's accommodation. Private garage. The building is beautifully finished outside with planters, feature lighting, signage and used solely for the owners.
OUTSIDE (front)
RESIN-LAID DRIVEWAY
With inset LED lighting and delineated parking spaces for 5 cars. Wall-mounted electric car charging point. Private garage. The building is beautifully finished outside with planters, feature lighting, and signage.
GUEST PARKING
New resin-laid driveway with inset LED lighting and delineated parking spaces for 5/6 cars. Wall-mounted vehicle electric car charging point. The frontage is beautifully finished with planters, feature lighting, and signage.
GARAGE
A private garage or workshop for the owners but which is conveniently next to the owner's accommodation and could simply provide for additional internal space if required.
SERVICE
The property benefits from the following: electricity, gas, water supply, sewage, broadband, and telephone are all connected. None of these services have been tested by the agents Ware Commercial.
RATEABLE VALUE
Please make inquiries on the local valuation website (VOA) at (currently the property is fully exempt from business rates because of small business rates relief).
TENURE
Freehold.
VIEWINGS
All viewings are to be conducted strictly by appointment via the agents Ware Commercial. Contact: Tel.: or Email: Via website:
St. Marychurch Road, Torquay, Devon, TQ1
NEAREST STATIONS
Distances are straight line measurements from the centre of the postcode- Torre Station0.7 miles
- Torquay Station0.9 miles
- Paignton Station3.0 miles
Notes
Disclaimer - Property reference thealbaston. The information displayed about this property comprises a property advertisement. Rightmove.co.uk makes no warranty as to the accuracy or completeness of the advertisement or any linked or associated information, and Rightmove has no control over the content. This property advertisement does not constitute property particulars. The information is provided and maintained by Ware Commercial, Torquay. Please contact the selling agent or developer directly to obtain any information which may be available under the terms of The Energy Performance of Buildings (Certificates and Inspections) (England and Wales) Regulations 2007 or the Home Report if in relation to a residential property in Scotland.
Map data ©OpenStreetMap contributors.




