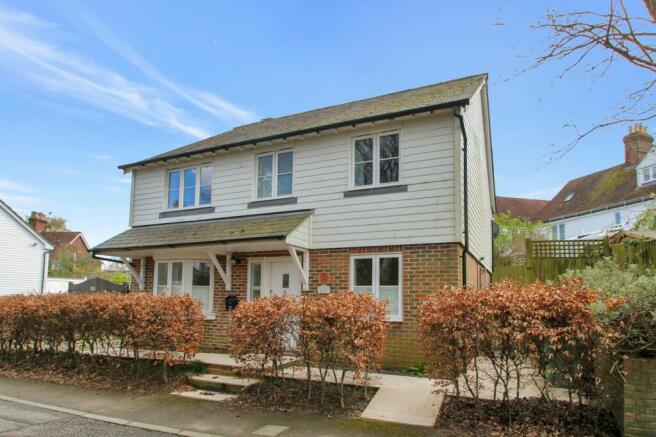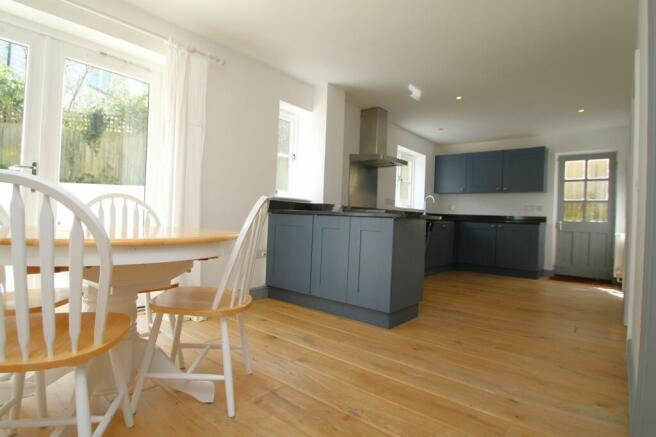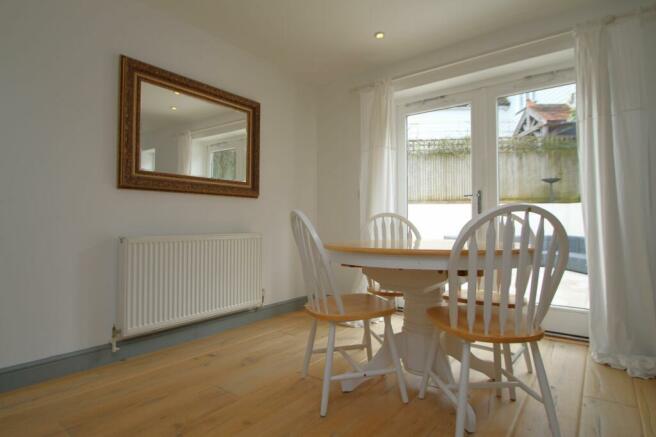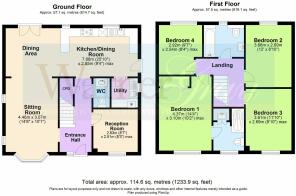
Talbot Road, Hawkhurst, TN18

- PROPERTY TYPE
Cottage
- BEDROOMS
4
- BATHROOMS
2
- SIZE
Ask agent
- TENUREDescribes how you own a property. There are different types of tenure - freehold, leasehold, and commonhold.Read more about tenure in our glossary page.
Freehold
Key features
- Deceptively spacious 4 bedroom / 2 bathroom detached home
- Hawkhurst centre & many local amenities just 1 mile distant
- Built in 2008 / Kentish cottage style with modern, bright interiors
- Good size open plan kitchen / dining room / sitting room
- Off-street parking / Low maintenance good size courtyard garden
- Enviable location just a few steps from the sought-after Moor
- Towns of Cranbrook, Tenterden & Tunbridge Wells nearby
- Wide choice of good local schools / Cranbrook School Catchment
- Mainline stations at Etchingham, Robertsbridge & Staplehurst
- NO ONWARD CHAIN
Description
The light, bright accommodation is presented in good order and has a modern feel. On the ground floor there is an entrance hall, cloakroom, open plan kitchen / dining room, spacious sitting room, and additional reception room which would be ideal as a study, home office, play room or snug. To the first floor, there is a modern family bathroom and four good size bedrooms, the principal of which has built-in storage and an en-suite shower room.
Outside, a small shared driveway leads to an off-street parking area for two vehicles at the side of the house, and to the rear, there is a south east facing low maintenance mediterranean style courtyard garden. The famous Hawkhurst Moor, which sits within a conservation area, is just a few steps away, ideal for exercising energetic children and dogs.
EPC Rating: C
Entrance Hall
4.42m x 1.88m
The front door opens into a welcoming entrance hall which gives access to all the main reception rooms on this floor. Large under stairs cupboard. NB: An engineered oak floor runs throughout most of the ground floor.
Cloakroom
1.75m x 0.89m
A generous cloakroom comprising wash basin with storage under, and WC.
Kitchen / Dining Room
7.87m x 2.84m
This good size room, with its shaker style kitchen, dining area with patio doors onto the garden, and open doorway linking this room to the sitting room beyond, makes a very practical and sociable family living space. There are a range of fitted kitchen units with granite worktops and inset one and a half bowl sink. Five ring gas hob with extractor above and built-in oven below. Space for American style fridge / freezer. Integrated dishwasher. Door to utility and outside.
Utility
1.73m x 1.55m
Space for a washing machine, dryer and additional storage. Worktop with sink unit. Boiler.
Sitting Room
4.47m x 3.07m
This good size sitting room has a light, bright, feel. The fact that it is open to the dining area and kitchen makes it a very sociable space, perfect for family relaxation. Bay window to front and engineered oak floor.
Reception Room
2.62m x 2.51m
This bonus additional reception room could be used in a number of different ways, including as a study or home office, play room, hobby room, teenage den or downstairs bedroom.
First Floor Landing
Stairs from the ground floor lead to a first floor landing which gives access to the bathroom and four bedrooms on this floor. Loft hatch.
Bedroom 1
4.37m x 3.1m
A good size double bedroom with built-in storage and en-suite shower room.
En-suite Shower Room
2.57m x 1.83m
A modern en-suite comprising walk-in shower, wash basin with cupboard below, WC and heated towel rail.
Bedroom 2
3.66m x 2.69m
Double bedroom with window to the rear overlooking garden.
Bedroom 3
3.61m x 2.69m
Double bedroom with window to the front.
Bedroom 4
2.92m x 2.54m
A good size fourth bedroom that would take a double bed if required.
Family Bathroom
2.36m x 1.88m
A modern bathroom comprising tiled panelled bath with shower over, traditional style pedestal wash basin, WC and heated towel rail.
Outside
The front of the property has been given a cottagey feel with a picket fence and beech hedging. To the side, a short shared driveway leads to a pebbled area which provides off-street parking for up to 2 vehicles. Gates to either side of the house lead to a paved, low maintenance, mediterranean style courtyard garden which is south east facing and deceptively spacious. Literally a few steps from this property is the wonderful Hawkhurst Moor where dogs, children and adults alike can run free.
Services
Mains: water, electricity, gas and drainage. EPC Rating: C. Local Authority: Tunbridge Wells Borough Council. Council Tax Band:
Location Finder
what3words: waged.blossom.petted
Brochures
Brochure 1- COUNCIL TAXA payment made to your local authority in order to pay for local services like schools, libraries, and refuse collection. The amount you pay depends on the value of the property.Read more about council Tax in our glossary page.
- Band: E
- PARKINGDetails of how and where vehicles can be parked, and any associated costs.Read more about parking in our glossary page.
- Yes
- GARDENA property has access to an outdoor space, which could be private or shared.
- Yes
- ACCESSIBILITYHow a property has been adapted to meet the needs of vulnerable or disabled individuals.Read more about accessibility in our glossary page.
- Ask agent
Energy performance certificate - ask agent
Talbot Road, Hawkhurst, TN18
Add your favourite places to see how long it takes you to get there.
__mins driving to your place



In essence we aim to deliver a professional bespoke service to all our clients, creating individual quality brochures and marketing campaigns to suit all properties.
Leading the team at WarnerGray is Associate Director Paul Fowler, who believes in delivering a fresh and modern approach combined with traditional values.
- Treating every home and client with individual care and attention
- Bespoke tailor-made marketing package to suit each house
- Expert local knowledge and experience
- Exceptional property presentation and extensive media coverage to all major property portals.
- Interior design ideas including our unique service of individually dressing each property to show its best potential to buyers
- Combining social media to include Facebook, Twitter, Instagram and Google. Alongside state of the art technology including pole and aerial photography.
- Creating bespoke marketing plans including individual vlogs, blogs and property showcases.
- Always looking to move forward engaging in new ideas
" WarnerGray for the life you want to live "
· Residential Sales
· Lettings
· Land and New Homes Department
· Financial Services
· Overseas Investment properties
Please get in touch with us on 01580 766044 or email info@warnergray.co.uk to discuss any selling or buying plans you have - we would be delighted to hear from you.
Your mortgage
Notes
Staying secure when looking for property
Ensure you're up to date with our latest advice on how to avoid fraud or scams when looking for property online.
Visit our security centre to find out moreDisclaimer - Property reference 47e19a98-5e8e-4c9e-aa39-ad357e99f820. The information displayed about this property comprises a property advertisement. Rightmove.co.uk makes no warranty as to the accuracy or completeness of the advertisement or any linked or associated information, and Rightmove has no control over the content. This property advertisement does not constitute property particulars. The information is provided and maintained by Warner Gray, Tenterden. Please contact the selling agent or developer directly to obtain any information which may be available under the terms of The Energy Performance of Buildings (Certificates and Inspections) (England and Wales) Regulations 2007 or the Home Report if in relation to a residential property in Scotland.
*This is the average speed from the provider with the fastest broadband package available at this postcode. The average speed displayed is based on the download speeds of at least 50% of customers at peak time (8pm to 10pm). Fibre/cable services at the postcode are subject to availability and may differ between properties within a postcode. Speeds can be affected by a range of technical and environmental factors. The speed at the property may be lower than that listed above. You can check the estimated speed and confirm availability to a property prior to purchasing on the broadband provider's website. Providers may increase charges. The information is provided and maintained by Decision Technologies Limited. **This is indicative only and based on a 2-person household with multiple devices and simultaneous usage. Broadband performance is affected by multiple factors including number of occupants and devices, simultaneous usage, router range etc. For more information speak to your broadband provider.
Map data ©OpenStreetMap contributors.





