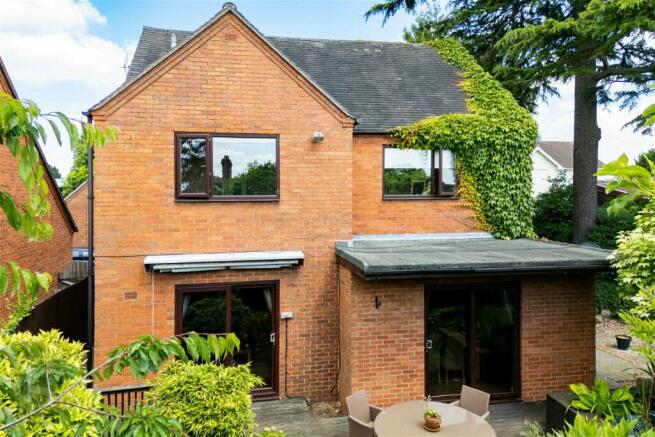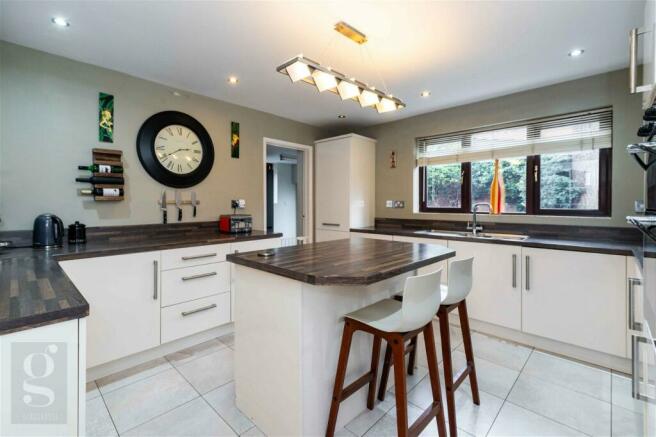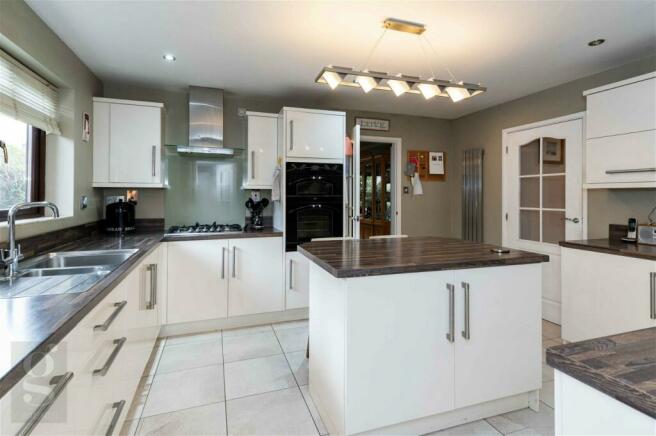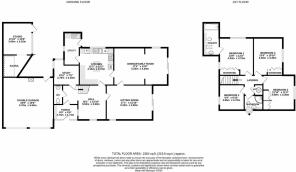Carter Grove, Aylestone Hill, Hereford

- PROPERTY TYPE
Detached
- BEDROOMS
4
- BATHROOMS
2
- SIZE
2,364 sq ft
220 sq m
- TENUREDescribes how you own a property. There are different types of tenure - freehold, leasehold, and commonhold.Read more about tenure in our glossary page.
Freehold
Key features
- 4 Bedrooms; Detached
- Highly Sought-After Area
- Double Garage & Driveway
- Insulated Studio Outbuilding With Sauna
- Multiple Reception Rooms; Very Spacious
- Beautiful Private Wrap-Around Gardens
Description
An Immaculate Spacious 4 Bedroom Detached Family Home, nestled in the corner of an exclusive enclave of impressive homes in Carter Grove, on Aylestone Hill, Hereford.
Entrance Porch – Hall – Sitting Room – Kitchen – Dining/Family Room – Study – Utility Room – Downstairs WC – Landing With Airing Cupboard – Bedroom 1 With Ensuite – 3 Further Bedrooms – Bathroom – Wrap Around Gardens – Studio Outbuilding With Infrared Sauna – Double Garage – Driveway
This 4 bedroom detached property is situated in the Aylestone Hill area of Hereford, merely a mile north-east of the city centre. Beautifully presented, it offers spacious family accommodation with 4 bedrooms, multiple reception rooms, and a studio outbuilding with great potential and infrared sauna. The well maintained wrap-around gardens provide a private outdoor retreat, while the double garage and driveway offer ample parking and storage.
Centrally located, the home ensures easy access to local amenities including shops, schools, and public transport, with the convenience of being a short walk from the city centre. It's also ideally positioned for those requiring fast access to Hereford Hospital and the train station.
The Property
Entrance Porch – Fitted in coir matting, with seating bench for putting on shoes and coat hook space.
Hall – Laid in beautifully warm solid walnut flooring, which runs through into the sitting room beyond. Well-lit by LED spotlights, with space to the right-hand side for a reading corner.
Sitting Room – Spacious main reception room, with natural light pouring in through glazed sliding doors, accessing the garden. Completed by walnut flooring, LED spotlights and radiator cover.
Dining/Family Room – Dual-purpose space, ideal as a dedicated family dining area and family room/snug. Also enjoys glazed sliding door access outside, LED spotlights and radiator covers.
Kitchen/Breakfast Room – Appointed with a sleek selection of both base and wall-mounted high-gloss cabinets, complemented by modern countertops and matching backsplashes. It comes equipped with an integrated stainless-steel sink & a half with drainer, central island with 2-seater breakfast bar and ceramic tile flooring. A stylish vertical radiator in brushed chrome adds to the room's appeal. For cooking enthusiasts, there's a built-in Belling double oven, a 5-burner gas hob, and an overhead Hotpoint extractor fan hood. Also included are a built-in fridge and dishwasher.
Utility Room – Located just off the kitchen, with tile flooring and countertop with sink. There is space for a washing machine & tumble dryer, with a side door providing external access.
Study – A dedicated home office space, fitted in laminate flooring. Includes dual aspect windows.
Landing – Includes a loft hatch accessing the attic and airing cupboard, housing the hot water tank.
Bedroom 1 – Well-proportioned carpeted double, including built-in wardrobes with downlighting and wide dual aspect windows. The ensuite beyond is fully tiled and includes a bath with thermostatic shower & glazed screen, basin with mixer tap, LED mirror, WC, chrome towel radiator and cupboard storage. All completed by dual skylight windows and electric underfloor heating.
Bedroom 2 – Generously sized carpeted double, enjoying far reaching cityscape views from its picture window and built-in wardrobes.
Bedroom 3 – Further double, with fitted carpets, wide window and built-in wardrobes.
Bedroom 4 – The final bedroom is slightly smaller but still a good-size, with fitted carpets and front aspect window.
Bathroom – Fully tiled floor-to-ceiling, with glazed corner electric shower cubicle, WC, basin with mixer tap, chrome towel radiator and LED mirror.
Outside
The garden stands out as a highlight of the residence, featuring a partially walled boundary and facing the sunny south-west. It's a private haven, ideal for quiet enjoyment or entertaining, with a sprawling lawn interspersed with a rich array of ornamental bushes and trees. Central to the garden is a raised decking area perfect for relaxation, alongside an attractive ornamental pond and a water feature. A majestic wellingtonia tree commands attention, while a neatly paved side patio leads through decorative gravel steps up to an elevated terrace, with a raised flowerbed and a children’s playhouse. The garden also benefits from various outdoor lighting options and electrical outlets, not to mention a pair of external water taps and a path that provides access to the front of the property. The studio outbuilding is insulated and comes with its own lighting and electrical power, including a dual-capacity sauna (Zoki Sauna).
At the front, the property boasts a wide, brick-paved driveway in front of the attached double garage. The garage features convenient twin electric roller doors and is equipped with lighting & power, also housing the gas boiler – which is only 3 years old & has been annually serviced.
Practicalities
Herefordshire Council Tax Band ‘F’
Gas Central Heating
Electric Underfloor in Ensuite
Double Glazed Throughout
All Mains Services
Superfast Fibre Available
Directions
From Hereford City Centre, proceed north-east on Commercial Road (A465) and continue to the top of Aylestone Hill. At the roundabout, take the second exit onto Folly Lane, followed by the first right into Carter Grove, where the property can be found on the left-hand side in the corner.
What3Words: ///trials.until.fantastic
Brochures
Brochure 1- COUNCIL TAXA payment made to your local authority in order to pay for local services like schools, libraries, and refuse collection. The amount you pay depends on the value of the property.Read more about council Tax in our glossary page.
- Band: F
- PARKINGDetails of how and where vehicles can be parked, and any associated costs.Read more about parking in our glossary page.
- Driveway
- GARDENA property has access to an outdoor space, which could be private or shared.
- Private garden
- ACCESSIBILITYHow a property has been adapted to meet the needs of vulnerable or disabled individuals.Read more about accessibility in our glossary page.
- Ask agent
Carter Grove, Aylestone Hill, Hereford
Add an important place to see how long it'd take to get there from our property listings.
__mins driving to your place
Your mortgage
Notes
Staying secure when looking for property
Ensure you're up to date with our latest advice on how to avoid fraud or scams when looking for property online.
Visit our security centre to find out moreDisclaimer - Property reference S899114. The information displayed about this property comprises a property advertisement. Rightmove.co.uk makes no warranty as to the accuracy or completeness of the advertisement or any linked or associated information, and Rightmove has no control over the content. This property advertisement does not constitute property particulars. The information is provided and maintained by Glasshouse Estates and Properties LLP, Hereford. Please contact the selling agent or developer directly to obtain any information which may be available under the terms of The Energy Performance of Buildings (Certificates and Inspections) (England and Wales) Regulations 2007 or the Home Report if in relation to a residential property in Scotland.
*This is the average speed from the provider with the fastest broadband package available at this postcode. The average speed displayed is based on the download speeds of at least 50% of customers at peak time (8pm to 10pm). Fibre/cable services at the postcode are subject to availability and may differ between properties within a postcode. Speeds can be affected by a range of technical and environmental factors. The speed at the property may be lower than that listed above. You can check the estimated speed and confirm availability to a property prior to purchasing on the broadband provider's website. Providers may increase charges. The information is provided and maintained by Decision Technologies Limited. **This is indicative only and based on a 2-person household with multiple devices and simultaneous usage. Broadband performance is affected by multiple factors including number of occupants and devices, simultaneous usage, router range etc. For more information speak to your broadband provider.
Map data ©OpenStreetMap contributors.




