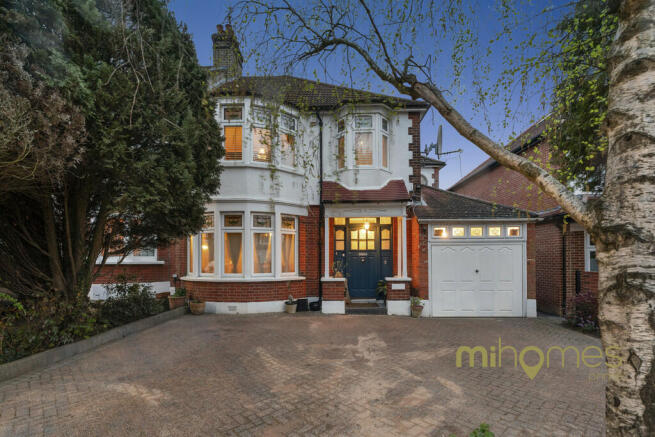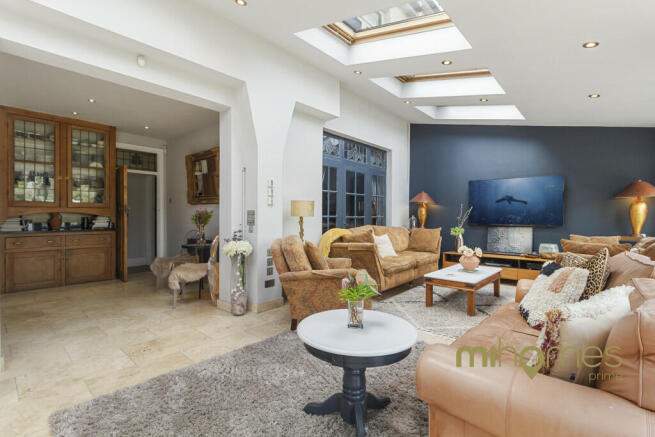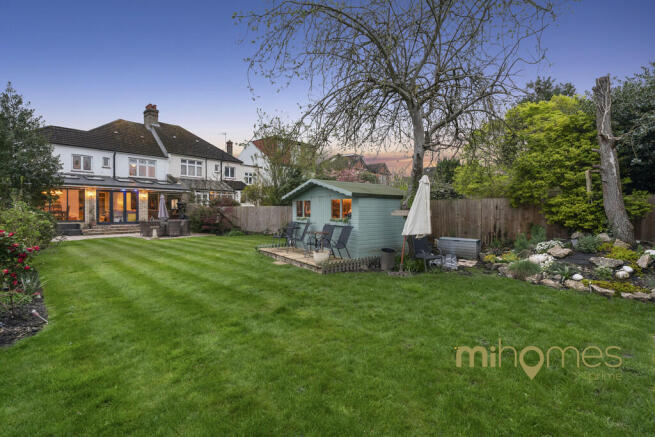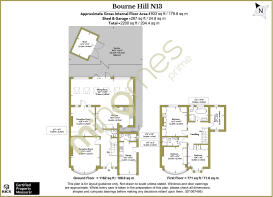Bourne Hill, London, N13

- PROPERTY TYPE
Semi-Detached
- BEDROOMS
4
- BATHROOMS
3
- SIZE
2,200 sq ft
204 sq m
- TENUREDescribes how you own a property. There are different types of tenure - freehold, leasehold, and commonhold.Read more about tenure in our glossary page.
Freehold
Key features
- **GUIDE PRICE £1,000,000 - £1,150,000**
- Four bedrooms, Three bathrooms
- Semi-detached, double fronted family home
- Ground floor W/C
- Extended open plan living space
- Feature fireplaces and bay windows
- Close to a number of open green spaces and all amenities
- Within close proximity to excellent education facilities
- Off street parking via paved driveway and garage
- Self contained studio apartment
Description
Upon crossing the threshold, one is immediately greeted by a sense of space and warmth. The ground floor features two generously proportioned reception areas, each adorned with a captivating feature fireplace, while the continuity of wooden flooring lends a timeless elegance to the interior.
A focal point of the home, the expansive kitchen and open-plan dining area are housed within a striking orangery-style extension, seamlessly merging indoor and outdoor living. With bi-fold and double doors leading to an expansive garden replete with a patio, garden room, and secure fencing, this space epitomizes versatility and modernity. The kitchen exudes contemporary flair, boasting fully fitted worktops and integrated appliances, while skylights bathe the dining area in natural light, accentuating its neutral palette.
Ascending the staircase, the first floor reveals four generously proportioned bedrooms, including a luxurious ensuite, adorned with large bay windows that flood the rooms with natural light. Ample storage space ensures functionality, while the fully-tiled family bathroom exudes opulence, featuring a modern stand-alone bath and high-end fixtures.
In summary, this meticulously curated abode offers a rare opportunity for discerning buyers seeking an immaculate residence in close proximity to a plethora of amenities. Viewing is highly recommended to fully appreciate the unparalleled lifestyle on offer.
LOCATION
This property is situated in an ideal location for residents seeking easy access to a variety of amenities, whether it's the café culture or proximity to schools, transportation, recreational facilities, and green spaces.
Conveniently close to Palmers Green and Winchmore Hill BR stations as well as Southgate underground station, commuting in and out of London is effortless with services such as Great Northern, Thameslink railway, and Piccadilly tube. Bus routes are also readily accessible, while major roads like the North Circular and A10 provide convenient access to the area and other major routes.
Local educational establishments cater to all age groups, from nurseries and preschools to sixth form. Hazelwood, Highfield, and Walker Primary schools boast excellent ratings and aim to inspire and challenge their students.
Hazelwood fosters a friendly and successful learning environment, with staff and parents proud to be part of a diverse and vibrant community. Their goal is to nurture responsible citizens through an engaging curriculum.
Walker Primary School, within walking distance, is inclusive and aims to inspire, challenge, and support children while promoting a Rights Respecting school ethos.
Secondary education options like Palmers Green High School for girls and Winchmore Hill, which specializes in the Arts and has strong community ties, are nearby.
For outdoor enthusiasts, Grovelands and Broomfield Parks offer expansive green spaces nearby, perfect for relaxation and recreation.
The area also boasts an abundance of restaurants, shops, supermarkets, and leisure facilities, contributing to a convenient and enjoyable lifestyle within a welcoming community.
EPC Rating: D
Council Tax Band: E
Brochures
Brochure- COUNCIL TAXA payment made to your local authority in order to pay for local services like schools, libraries, and refuse collection. The amount you pay depends on the value of the property.Read more about council Tax in our glossary page.
- Band: E
- PARKINGDetails of how and where vehicles can be parked, and any associated costs.Read more about parking in our glossary page.
- Garage,Off street
- GARDENA property has access to an outdoor space, which could be private or shared.
- Yes
- ACCESSIBILITYHow a property has been adapted to meet the needs of vulnerable or disabled individuals.Read more about accessibility in our glossary page.
- Ask agent
Bourne Hill, London, N13
Add an important place to see how long it'd take to get there from our property listings.
__mins driving to your place
Get an instant, personalised result:
- Show sellers you’re serious
- Secure viewings faster with agents
- No impact on your credit score
Your mortgage
Notes
Staying secure when looking for property
Ensure you're up to date with our latest advice on how to avoid fraud or scams when looking for property online.
Visit our security centre to find out moreDisclaimer - Property reference 102099001993. The information displayed about this property comprises a property advertisement. Rightmove.co.uk makes no warranty as to the accuracy or completeness of the advertisement or any linked or associated information, and Rightmove has no control over the content. This property advertisement does not constitute property particulars. The information is provided and maintained by Mi Homes, London. Please contact the selling agent or developer directly to obtain any information which may be available under the terms of The Energy Performance of Buildings (Certificates and Inspections) (England and Wales) Regulations 2007 or the Home Report if in relation to a residential property in Scotland.
*This is the average speed from the provider with the fastest broadband package available at this postcode. The average speed displayed is based on the download speeds of at least 50% of customers at peak time (8pm to 10pm). Fibre/cable services at the postcode are subject to availability and may differ between properties within a postcode. Speeds can be affected by a range of technical and environmental factors. The speed at the property may be lower than that listed above. You can check the estimated speed and confirm availability to a property prior to purchasing on the broadband provider's website. Providers may increase charges. The information is provided and maintained by Decision Technologies Limited. **This is indicative only and based on a 2-person household with multiple devices and simultaneous usage. Broadband performance is affected by multiple factors including number of occupants and devices, simultaneous usage, router range etc. For more information speak to your broadband provider.
Map data ©OpenStreetMap contributors.





