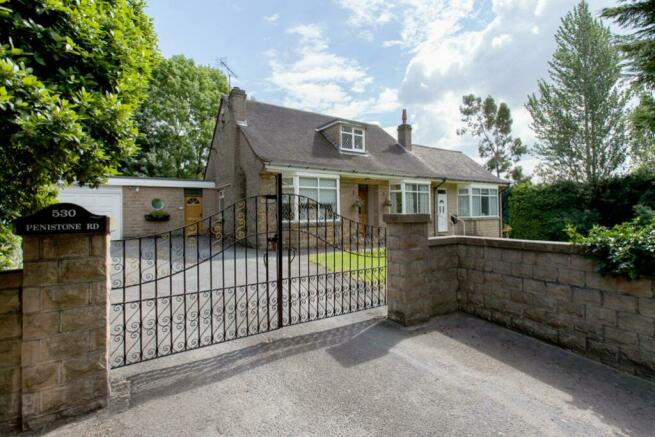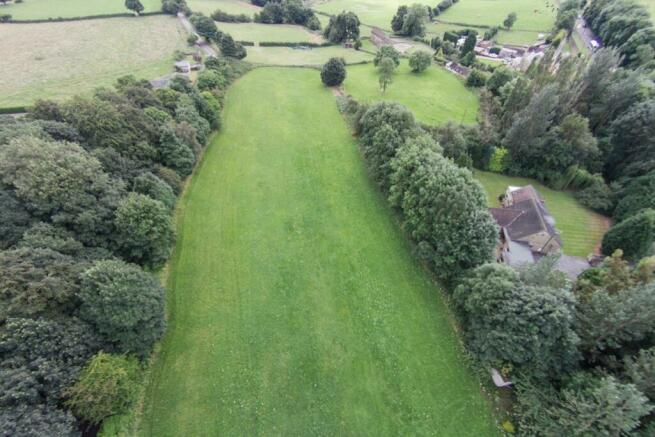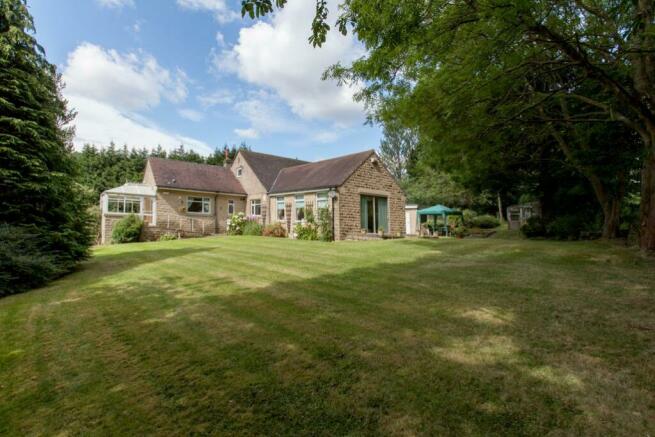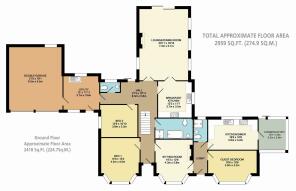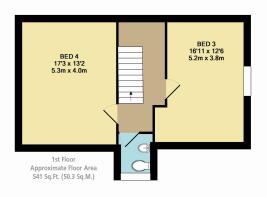
Penistone Road, Grenoside, Sheffield
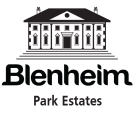
- PROPERTY TYPE
Detached
- BEDROOMS
4
- BATHROOMS
2
- SIZE
2,959 sq ft
275 sq m
- TENUREDescribes how you own a property. There are different types of tenure - freehold, leasehold, and commonhold.Read more about tenure in our glossary page.
Freehold
Key features
- Four Bedroomed Dormer Bungalow
- Superb Self-Contained Annexe
- Approximately 5.4 Acres of Gardens, Grounds and Paddocks
- Small Wooded Copse and Orchard
- Paved Sun Terrace
- Spacious Lounge
- Gated Entrance
- Double Garaging
- Alternative Driveway Planning Potential
- Good Access to the M1 Motorway Network
Description
Fernbank House is in a beautiful setting with approximately 5.4 acres of gardens, grounds and paddocks. The property benefits from a high degree of privacy with countryside views and with convenient access to Sheffield’s city centre, Barnsley, Leeds and the M1 motorway network at junction 36.
Tenure - Freehold
Council Tax Band - House - E / Annexe - B
Services - Mains electric, mains water, oil and soak away drainage. The broadband is fibre and the mobile signal quality is good.
Rights Of Access/Shared Access - None.
Covenants, Easements, Wayleaves And Flood Risk - None and the flood risk is low.
The property comprises on the ground floor: Entrance hall, breakfast kitchen, lounge/dining room, family bath/shower room, bedroom 1, bedroom 2, utility room and double garage.
Self contained annexe: Sitting room, entrance hall, guest bedroom, shower room, kitchen/diner and conservatory.
On the first floor: Landing, WC, bedroom 3 and bedroom 4.
Ground Floor - A recessed timber front entrance door with tiled floor opens to the:
Entrance Hall - 8.3m x 5.8m (27'2" x 19'0") - With wall light points, coving and a central heating radiator. A staircase with open treads rises to first floor landing.
Bedroom 1 - 4.5m x 4.0m (14'9" x 13'1") - With a front facing UPVC double glazed/leaded bay window, central heating radiator, pendant light point, coved ceiling, additional central heating radiator and a range of useful fitted furniture to one wall.
Bedroom 2 - 3.8m x 3.3m (12'5" x 10'9") - Having a side facing UPVC double glazed window with a central heating radiator beneath. Also having wall light points, coved ceiling and a TV/aerial point.
Family Bathroom - A spacious bathroom with recessed and wall lighting; half tiled walls, central heating radiator, extractor fan, recessed vanity storage cupboard and wood effect laminate flooring. There’s a suite in soft cream, which comprises: a wall mounted WC, pedestal wash hand basin and a panelled bath. Also having a separate shower enclosure with a fitted Britannia St James rain head shower.
Inner Hallway - Having a coved ceiling, pendant light point, central heating radiator and partially glazed timber door with matching side panels giving access to the sun terrace and rear gardens.
Breakfast Kitchen - 3.7m x 3.5m (12'1" x 11'5") - With a side facing UVPC double glazed window, recessed lighting, coved ceiling, central heating radiator with decorative cover and tiled flooring. There’s a range of fitted base/wall and drawer units, incorporating glazed display cabinets with matching timber work surfaces, tiled splash backs and a Belfast style sink with an antique style mixer tap.
Appliances include a Neff 4 ring ceramic hob with extractor hood over, built-in fan assisted oven and grill, integral microwave and integrated dish washer.
Double timber doors with glazed panels open to the:
Lounge/Dining Room - 7.3m x 5.1m (23'11" x 16'8") - Three side-facing windows bathe this spacious room with ample natural light. Having pendant and wall light points and recessed strip lighting, coved ceiling, two central heating radiators, two additional wall mounted Myson electric heaters, TV/aerial, telephone points and aluminium double glazed sliding doors, which provide access to the rear terrace and gardens.
The focal point of this superb room is the electric fire with marble inset/hearth and timber fire surround.
Wc - Having a rear facing timber obscured glazed window, pendant light point, central heating radiator and a suite in white which comprises: a low level WC and pedestal wash hand basin.
Utility Room - 3.7m x 3.6m (12'1" x 11'9") - Having a rear facing timber glazed window, obscured glazed porthole window, pendant light point and front entrance door. Also having a traditional stainless steel sink with taps and space/plumbing for an automatic washing machine and a full height fridge freezer.
A personal door give access to the:
Double Garage - 6.5m x 5.5m (21'3" x 18'0") - Having a rear facing obscured glazed window, light and power and two electrically operated up and over doors.
Stairs rise to the:
First Floor Landing - Having a pendant light point, built-in store cupboard providing useful storage and doors off to Bedroom 3, bedroom 4 and a WC.
Wc - Having a front facing UPVC double-glazed/leaded window, pendant light point, central heating radiator, pedestal wash hand basin and a low level WC.
Bedroom 3 - 5.2m x 3.8m (17'0" x 12'5") - A spacious double bedroom with a side facing UPVC double glazed window, pendant light point with dimmer switch, two central heating radiators and a TV/aerial point.
Bedroom 4 - 5.3m x 4.0m (17'4" x 13'1") - This spacious room offers a variety uses and is currently used as a games room, with fluorescent lighting, TV/aerial point and provision for a central heating radiator.
Attached Annexe - A useful self-contained annexe, ideal for dependant relative/teenager or for entertaining guests.
A UPVC front entrance door with decorative stain glass panels opens to the:
Entrance Hall - Having a pendant light point, loft access, built-in storage cupboard and a wall mounted Heatstore radiator.
Sitting Room - 4.3m x 3.8m (14'1" x 12'5") - Having a front facing UPVC double glazed leaded bay window with central heating radiator beneath, pendant light point, coving, additional central heating radiator, TV/aerial point and a log effect gas fire with tiled inset/hearth and bronze hood.
Kitchen/Diner - 5.0m x 3.2m (16'4" x 10'5") - Having a rear facing UPVC double glazed window, fluorescent light points and a wall mounted Heatstore radiator. There’s a comprehensive range of base/wall and drawer units, with matching work surfaces, tiled splash backs and a stainless steel sink with chrome mixer tap. Appliances comprise: a built-in oven, 4-ring ceramic hob and under counter fridge. Also having plumbing for an automatic washing machine and space for tumble dryer.
Conservatory - 3.3m x 2.8m (10'9" x 9'2") - An additional reception room with lovely views over the property’s gardens and grounds. Having UPVC double glazed windows and doors, exposed timber flooring and a wall mounted Heatstore radiator.
Bedroom - 5.0m x 3.2m (16'4" x 10'5") - A spacious double room with a front facing UPVC double glazed/leaded bay window, which provides a pleasant view across the front garden. Also having a wall mounted heat store radiator and built-in wardrobes with sliding doors.
Shower Room - Having a rear facing UVPC obscured double glazed window, pendant light point, fully tiled walls and a wall mounted heat store radiator. There’s a suite in soft cream, which, comprises a pedestal wash hand basin, low level WC and separate shower enclosure with a Triton Ivory shower.
Exterior And Gardens - Fernbank is set well back from the main road behind double wrought iron gates with stone pillars and a tarmacked driveway providing ample parking for several vehicles. Formal gardens comprise of a lawned fore garden with mature shrubs and trees.
The rear garden is bounded by dry stonewalling, mature hedging, trees and shrubs. The property has the benefit of a small wooded copse, orchard, two green houses, storage sheds, raised sun terraces and external lighting.
The gardens and grounds total 5.4 acres with two generous paddocks to the rear and side of the property, one of which has a wide gate opening to Elliot Lane. The current vendors have previously obtained planning consent to relocate the driveway to the rear of the property.
Fernbank House is ideal for people who enjoy equestrian pursuits or for someone who is looking for privacy and security with country walks from the doorstep.
Viewing's - Strictly by appointment with our consultants.
Note - All measurements are approximate. None of the services, fittings or appliances (if any), heating installations, plumbing or electrical systems have been tested and therefore no warranty can be given as to their working ability. All photography is for illustration purposes only.
Brochures
Fernbank House.pdfBrochureCouncil TaxA payment made to your local authority in order to pay for local services like schools, libraries, and refuse collection. The amount you pay depends on the value of the property.Read more about council tax in our glossary page.
Band: E
Penistone Road, Grenoside, Sheffield
NEAREST STATIONS
Distances are straight line measurements from the centre of the postcode- Chapeltown Station1.2 miles
- Middlewood Tram Stop2.8 miles
- Leppings Lane Tram Stop3.1 miles
About the agent
Blenheim Park Estates are a bespoke estate agency for beautiful homes. Specialising in selling properties across Sheffield, Yorkshire, Derbyshire and beyond, our expert team offer a first-class service like no other.
Created to provide our clients with a first class bespoke service, our committed approach to listening to our client's individual needs enables us to provide a concierge level of service which we pride ourselves upon.
Notes
Staying secure when looking for property
Ensure you're up to date with our latest advice on how to avoid fraud or scams when looking for property online.
Visit our security centre to find out moreDisclaimer - Property reference 33016313. The information displayed about this property comprises a property advertisement. Rightmove.co.uk makes no warranty as to the accuracy or completeness of the advertisement or any linked or associated information, and Rightmove has no control over the content. This property advertisement does not constitute property particulars. The information is provided and maintained by Blenheim Park Estates, Sheffield. Please contact the selling agent or developer directly to obtain any information which may be available under the terms of The Energy Performance of Buildings (Certificates and Inspections) (England and Wales) Regulations 2007 or the Home Report if in relation to a residential property in Scotland.
*This is the average speed from the provider with the fastest broadband package available at this postcode. The average speed displayed is based on the download speeds of at least 50% of customers at peak time (8pm to 10pm). Fibre/cable services at the postcode are subject to availability and may differ between properties within a postcode. Speeds can be affected by a range of technical and environmental factors. The speed at the property may be lower than that listed above. You can check the estimated speed and confirm availability to a property prior to purchasing on the broadband provider's website. Providers may increase charges. The information is provided and maintained by Decision Technologies Limited. **This is indicative only and based on a 2-person household with multiple devices and simultaneous usage. Broadband performance is affected by multiple factors including number of occupants and devices, simultaneous usage, router range etc. For more information speak to your broadband provider.
Map data ©OpenStreetMap contributors.
