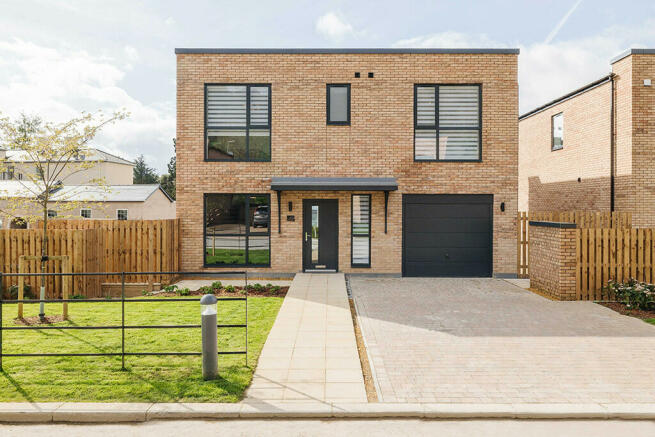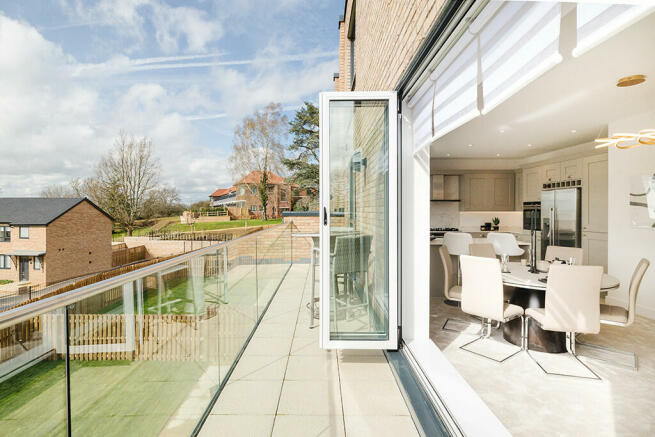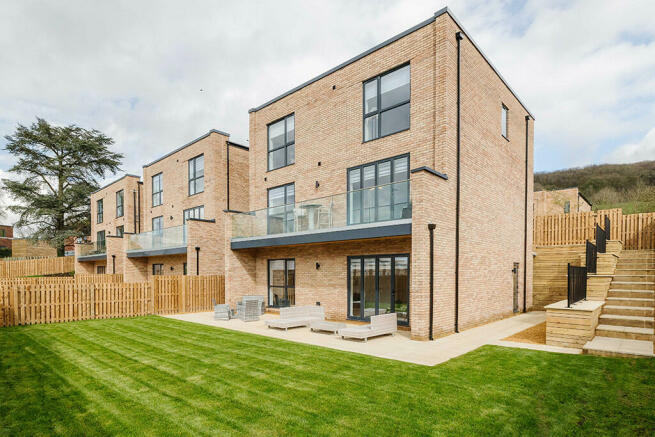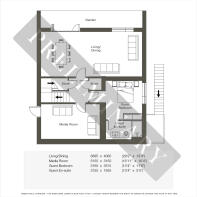
Horsemarling Lane, Standish, GL10 3HA

- PROPERTY TYPE
Detached
- BEDROOMS
5
- BATHROOMS
4
- SIZE
Ask developer
- TENUREDescribes how you own a property. There are different types of tenure - freehold, leasehold, and commonhold.Read more about tenure in our glossary page.
Ask developer
Key features
- Designer Dressed Show Home Now Released for Sale - Extras Included*
- Eco Home - Solar Panels, Triple Glazing & Waste Water Heat Recovery System
- Family room leading on the generous balcony with views
- Bespoke kitchen with integrated appliances and breakfast bar
- Large living/dining room with bi-foldings doors to the private garden
- Five double bedrooms, three complete with en-suites
- Additional media room and study room
- Utility room, powder room and ample storage
- Integral garage and driveway parking
- Set within the Cotswolds Area of Outstanding Natural Beauty
Description
Designer dressed show home - Extras included, please speak to a member of the sales team for more information*
Large five bedroom detached home, arranged over 3 floors with private garden, first floor balcony, integral garage and driveway parking for 2 vehicles.
The ground floor features a kitchen/dining/family room. The bespoke kitchen is complete with integrated appliances and feature breakfast bar whilst the bright and spacious family area gives access to the large private balcony through bi-folding doors.
Leading off the main entrance hall there is also a separate snug/study, along with powder room, utility room and internal access to the garage.
The garden level hosts, a double guest bedroom with luxury en-suite, media room and additional large living space with bi-fold doors leading to the private garden.
The upper floor gives access to four double bedrooms. The master & bedroom two both come complete with luxury en-suites whilst the further two bedrooms benefit from the family bathroom.
This property also includes ample storage spaces throughout.
Finished with our Prestige specification and further enhanced to include Eco Credentials under our Going Green scheme: Solar Panels, Triple Glazing & Waste Water Heat Recovery System. Please speak to a member of our sales team for further information and the option to upgrade to include a Battery Storage Unit or EV Charging facilities at an additional cost.*
OPENING TIMES
Our experienced sales team are in the marketing suite 7 days a week, 10am to 5pm.
Show homes available to view - explore the specification and quality finish that can be found in all PJ Livesey properties
If you have any questions about the development or a specific home; or would like to arrange a viewing, let us know and a member of our sales team will be happy to help however they can with your enquiry.
DEVELOPMENT
From historic conversions to the finest details, Green Walk, Standish comprises a collection of originally designed new homes and beautifully converted historic buildings.
Green Walk, Standish is located within the Cotswolds Area of Outstanding Natural Beauty and benefits from 32 acres of historical landscape, existing mature trees and gardens with far reaching views over the Severn Valley to create a true feeling of openness.
Stonehouse town centre is only a 1 mile South of the development and offers good community facilities and a train station with direct line to London Paddington.
By car, the M5 motorway junctions 12 & 13 are 5 minutes' drive away with links to Bristol (40min) Cheltenham & Gloucester (20min) and there are also frequent bus services operating between Stonehouse, Stroud and Gloucester with the nearest stop being 15 min walk.
ESTATE AGENTS
P J Livesey are proud to be working in conjunction with Hamptons and Perry Bishop on this latest development.
DISCLAIMER
*Images used are for illustrative purposes only typical of specifications at Green Walk, Standish. Please refer to our sales team for further information. Plots reserved off plan are subject to external and internal layouts changes. Completion dates are not given when purchasing off plan, PJL choices cannot be amended once chosen. This is a coming soon listing, all details are subject to change.
Energy performance certificate - ask developer
Council TaxA payment made to your local authority in order to pay for local services like schools, libraries, and refuse collection. The amount you pay depends on the value of the property.Read more about council tax in our glossary page.
Ask developer
- Located within the Cotswolds Area
- 35 acres of historical landscape
- Stonehouse town centre is only a 1 mile South
- offers good community facilities
Horsemarling Lane, Standish, GL10 3HA
NEAREST STATIONS
Distances are straight line measurements from the centre of the postcode- Stonehouse Station0.9 miles
- Stroud Station2.2 miles
- Cam & Dursley Station4.8 miles
About the development
Green Walk
Horsemarling Lane, Standish, GL10 3HA

About P J Livesey Group Ltd
In a world dominated by mass production it can often seem as though the real quality and craft of building and architecture have been left far behind. The beautiful buildings of Britain were created with vision, passion and craftsmanship. Few would argue that these qualities are becoming increasingly rare in today's construction industry.
For over 40 years the P J Livesey Group has been at the forefront of specialist property development and restoration, taking an uncompromising approach that puts quality first every time. The company was founded in 1979 and we have built our reputation through the painstaking renovation of some of the finest period properties in the country. Projects such as High Lawn, Bostock Hall, Wyfold Court and Ingress Abbey won immediate acclaim and have given the company a secure foundation for expansion.
The P J Livesey Group vision grew to include new build developments, combining the renovation of a period property with the construction of new housing within its grounds. Our central design philosophy has remained the same throughout our growth. We took the step right from our inception to look holistically at the difficulties of successfully converting buildings and to provide a single solution that covers aesthetics, design, construction, costs, interior design, furniture and fittings.
This in-house philosophy will continue to be the major factor in how we approach our developments in the future. Wherever we build our developments, whatever the property price, a P J Livesey home allows you to make the most of your life. This comes from always thinking about, and listening to, how people are living their lives before putting pen to plan, and that makes for a home that’s designed with real individuality as well as genuine practicality, both in the big things and the little touches.
Notes
Staying secure when looking for property
Ensure you're up to date with our latest advice on how to avoid fraud or scams when looking for property online.
Visit our security centre to find out moreDisclaimer - Property reference GWS_46H. The information displayed about this property comprises a property advertisement. Rightmove.co.uk makes no warranty as to the accuracy or completeness of the advertisement or any linked or associated information, and Rightmove has no control over the content. This property advertisement does not constitute property particulars. The information is provided and maintained by P J Livesey Group Ltd. Please contact the selling agent or developer directly to obtain any information which may be available under the terms of The Energy Performance of Buildings (Certificates and Inspections) (England and Wales) Regulations 2007 or the Home Report if in relation to a residential property in Scotland.
*This is the average speed from the provider with the fastest broadband package available at this postcode. The average speed displayed is based on the download speeds of at least 50% of customers at peak time (8pm to 10pm). Fibre/cable services at the postcode are subject to availability and may differ between properties within a postcode. Speeds can be affected by a range of technical and environmental factors. The speed at the property may be lower than that listed above. You can check the estimated speed and confirm availability to a property prior to purchasing on the broadband provider's website. Providers may increase charges. The information is provided and maintained by Decision Technologies Limited.
**This is indicative only and based on a 2-person household with multiple devices and simultaneous usage. Broadband performance is affected by multiple factors including number of occupants and devices, simultaneous usage, router range etc. For more information speak to your broadband provider.
Map data ©OpenStreetMap contributors.






