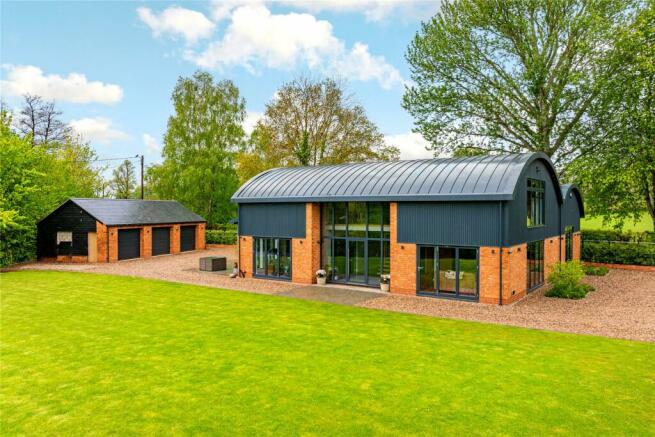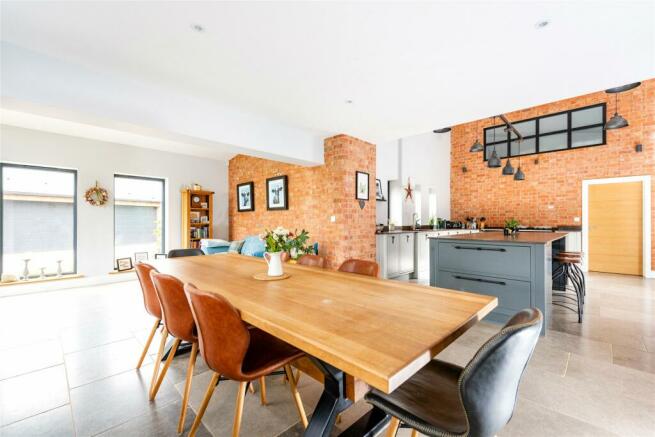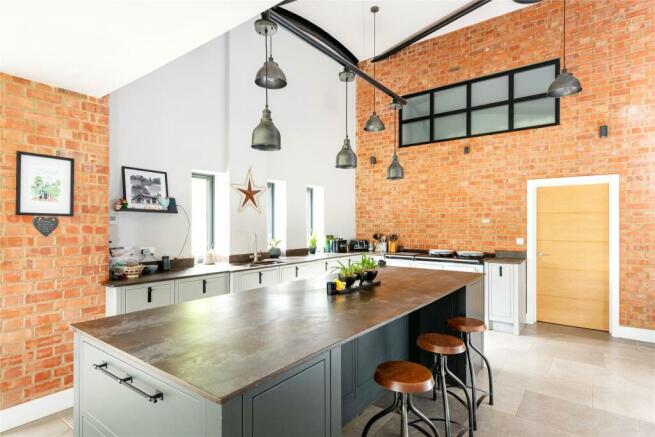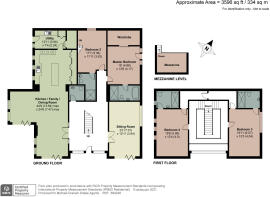
Nether Lane, Flore, Northamptonshire, NN7

- PROPERTY TYPE
Barn Conversion
- BEDROOMS
4
- BATHROOMS
4
- SIZE
3,596 sq ft
334 sq m
- TENUREDescribes how you own a property. There are different types of tenure - freehold, leasehold, and commonhold.Read more about tenure in our glossary page.
Freehold
Key features
- Modern high specification barn conversion
- Four bedrooms, four en suite
- Sitting room
- Open plan kitchen/dining/family room
- Utility room and cloakroom
- Electric gated driveway parking
- Detached triple garage
- Over 0.5 acres of gardens with countryside views
Description
The property has just over 0.5 acres of grounds wrapping
around three sides of the house with views over the
surrounding countryside.
Design and Specification
The barn conversion has been finished to a high specification throughout with an emphasis on security and eco friendly features. The property is accessed via an electric aluminium gate which is operated via SIM and there are security cameras which are linked to phones. The property has an alarm system, 3 phase electrics and Lutron electrics which are linked to the Apple home system. The property has underfloor heating throughout provided by a ground source heat pump which will generate an income of £1415 per quarter for the next five years. The bespoke Schuco aluminium doors and windows have a slim profile to maximise natural light, and excellent thermal insulation for eco efficiency. The property has a water softener and its own waste sewerage treatment plant.
Ground Floor
The double height hall has a central Oak and glass butterfly staircase to the galleried landing on the first floor, and there is plenty of natural light from the floor to double height ceiling array of windows spanning one wall. The natural limestone floor continues into the kitchen/breakfast/dining/family room which is accessed via glazed double doors from the hall. The sitting room is also accessed from the hall via double doors and the sitting room and family areas all have connecting doors to the garden, allowing a free flow through the space for modern family life and entertaining. The hall also has a door to the cloakroom which is fitted with a contemporary suite.
Sitting Room
The separate sitting room is dual aspect with windows and bi-fold doors with views over the garden and surrounding countryside.
Kitchen/Dining/Family Room
The kitchen area has a high vaulted ceiling with exposed beams, pendant ceiling lights, feature exposed brickwork, and three windows to the front. It is fitted with a comprehensive range of two tone, full height and base units including drawers and larder cabinets. The complementary work surfaces incorporate a double sink and drainer with a boiling water tap, and the island unit has a breakfast bar with space to seat three. Appliances include a total control five oven Aga, a wine chiller, a fridge/freezer, and an integrated Neff dishwasher. A wide opening from the kitchen leads into the dual aspect dining/family area which has space for a dining table to seat at least eight, and two seating areas both with ceiling spotlights, and dual aspect picture windows and doors. One seating area has an inset wall mounted TV.
Utility Room
The adjoining utility room has and a range of full height storage units and an integrated washing machine and tumble dryer. There is additional storage in a loft area above.
Bedrooms and Bathrooms
The master bedroom is on the ground floor and has a vaulted double height ceiling with exposed beams. Plenty of natural light is provided by glazed bi-fold doors to the garden and three windows to the side. A large mirror slides to the side to reveal a walk-in wardrobe, which has additional storage above it. The en suite has a bath, a large walk-in shower cubicle, a WC and a vanity washbasin. The guest bedroom is also on the ground floor and has an en suite shower room and a mezzanine area which could be used as a study area. There are two double bedrooms on the first floor which both have a walk-in wardrobe and an en suite shower room.
Gardens and Grounds
A low brick wall with iron railings surrounds the property on three sides and at the rear the property is bounded by the mill stream and has views across it to the old Mill House which features on the Flore Village sign. The gardens are mainly lawned. The remote controlled electric gates lead to an extensive parking area and a detached triple garage.
Situation
The recently bypassed village of Flore is situated approximately 7 miles to the west of Northampton and provides amenities including a post office, newsagent, garage/shop, primary school, parish church and a public house. Secondary school children progress to Campion School in Bugbrooke and private schools in the area include Northampton School for Girls, Northampton School for Boys, Spratton Hall, Quinton House and Rugby. The village is well placed for commuters being approximately 2 miles from the M1 (Junction 16) and with access to train services from Northampton, Milton Keynes and Rugby into London Euston.
Brochures
Web DetailsCouncil TaxA payment made to your local authority in order to pay for local services like schools, libraries, and refuse collection. The amount you pay depends on the value of the property.Read more about council tax in our glossary page.
Band: G
Nether Lane, Flore, Northamptonshire, NN7
NEAREST STATIONS
Distances are straight line measurements from the centre of the postcode- Long Buckby Station4.4 miles
About the agent
Established for over 50 years, Michael Graham has a long heritage of assisting buyers, sellers, landlords and tenants to successfully navigate the property market. With fourteen offices covering Northampton and the surrounding villages as well as the neighbouring areas of Buckinghamshire, Bedfordshire, Cambridgeshire, Hertfordshire, Northamptonshire, Leicestershire, Warwickshire and Oxfordshire, we have access to some of the region's most desirable town and country homes.
Give Your HomeIndustry affiliations



Notes
Staying secure when looking for property
Ensure you're up to date with our latest advice on how to avoid fraud or scams when looking for property online.
Visit our security centre to find out moreDisclaimer - Property reference NOR210039. The information displayed about this property comprises a property advertisement. Rightmove.co.uk makes no warranty as to the accuracy or completeness of the advertisement or any linked or associated information, and Rightmove has no control over the content. This property advertisement does not constitute property particulars. The information is provided and maintained by Michael Graham, Northampton. Please contact the selling agent or developer directly to obtain any information which may be available under the terms of The Energy Performance of Buildings (Certificates and Inspections) (England and Wales) Regulations 2007 or the Home Report if in relation to a residential property in Scotland.
*This is the average speed from the provider with the fastest broadband package available at this postcode. The average speed displayed is based on the download speeds of at least 50% of customers at peak time (8pm to 10pm). Fibre/cable services at the postcode are subject to availability and may differ between properties within a postcode. Speeds can be affected by a range of technical and environmental factors. The speed at the property may be lower than that listed above. You can check the estimated speed and confirm availability to a property prior to purchasing on the broadband provider's website. Providers may increase charges. The information is provided and maintained by Decision Technologies Limited.
**This is indicative only and based on a 2-person household with multiple devices and simultaneous usage. Broadband performance is affected by multiple factors including number of occupants and devices, simultaneous usage, router range etc. For more information speak to your broadband provider.
Map data ©OpenStreetMap contributors.





