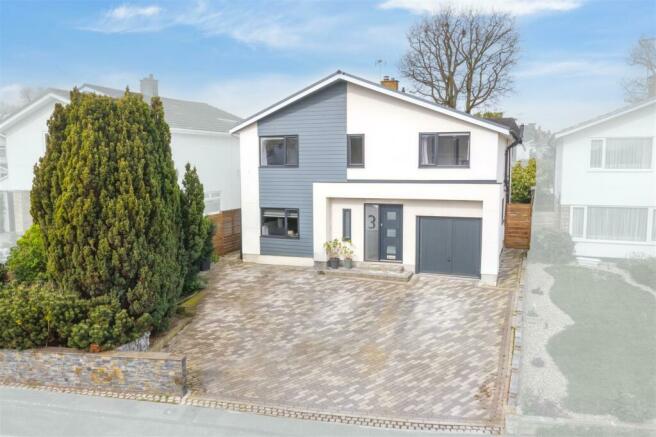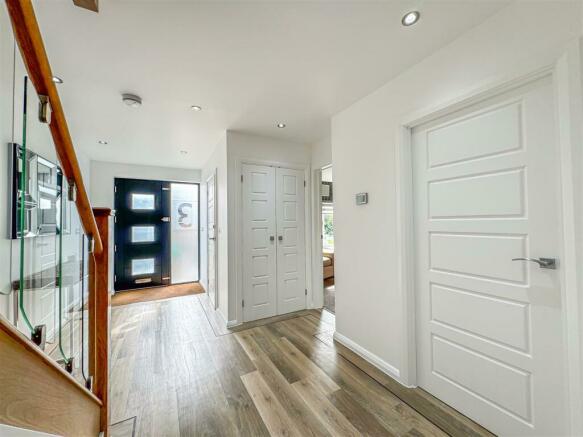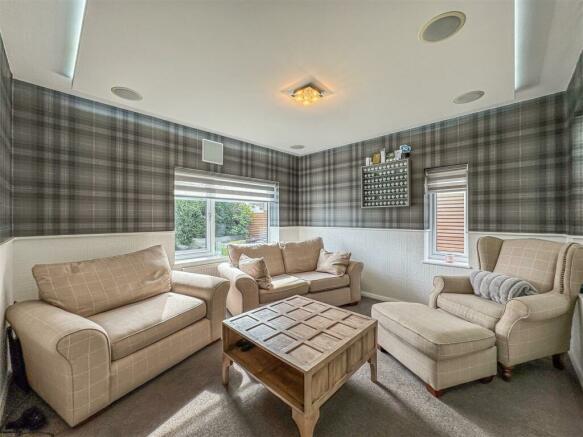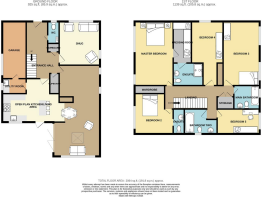
Woodpond Avenue, Hockley

- PROPERTY TYPE
Detached
- BEDROOMS
5
- BATHROOMS
5
- SIZE
Ask agent
- TENUREDescribes how you own a property. There are different types of tenure - freehold, leasehold, and commonhold.Read more about tenure in our glossary page.
Freehold
Key features
- WEST FACING GARDEN
- Five double bedrooms
- Close to station
- Close to highstreet
- Games room
- Open plan living space
- Four bathrooms
- Utility room
- Separate living space
- Off street parking
Description
Welcome to a rare opportunity to acquire a sought-after family home in the picturesque locale of Hockley. Nestled in an idyllic setting close to outstanding schools, the bustling High Street, and Hockley train station offering a direct commute into London Liverpool Street, this distinctive five-double-bedroom detached home caters to all family needs, from commuters to those seeking to enjoy the beauty of the local area.
Meticulously extended by its current owners, this home is a true testament to family living, optimizing both comfort and functionality. Upon entering, you'll be greeted by a seamless flow from the spacious entrance hall to the snug front room, leading effortlessly into the open-plan kitchen and versatile living spaces. The heart of the home boasts a kitchen adorned with stonework surfaces, integral appliances, and an inviting island breakfast bar, perfect for gatherings. Natural light floods the entire open-plan area, enhancing its charm and warmth, with views extending to the west backing garden. Additional highlights include a versatile games room area, utility room, and integral garage access, ensuring convenience and practicality for everyday living. Upstairs, the home continues to impress with five double bedrooms, including a master with an en-suite dressing area, a second guest room with an en-suite, and two separate family bathrooms, catering to the needs of every family member or guest.
Externally, this property is equally remarkable, featuring a large driveway providing ample off-street parking and a landscaped west-facing rear garden, perfect for outdoor entertaining and leisure activities. With its impeccable design and prime location, this home is a rare find indeed. Don't miss out on the opportunity to make it your own. Schedule your viewing today with Bear Estate Agents and secure your next family haven.
Frontage - Approached by an independent driveway, off street parking for approximately four large vehicles, trees, conifers and mature shrubs, brick wall surround and access to the rear garden via both sides.
Entrance Hall - 5.62 x 2.75 (18'5" x 9'0") - Property is entered by a composite front door with frosted glass has smooth ceilings with inset centre ceiling spotlights, power points, karndean flooring throughout, power points, integrated storage cupboards, integrated understairs storage and stairs to first floor.
Snug - 3.78 x 3.54 (12'4" x 11'7" ) - Carpet throughout, smooth ceilings with integrated speakers, double glazed windows facing the front and side aspect, power points, wall mounted radiator and space for storage.
Downstairs Wc - Karndean flooring throughout, smooth ceilings with inset spotlights, obscure double glazed windows facing the front aspect, feature tiling and comprises of a two -piece suite with a vanity sink unit, WC and a chrome heated towel rail.
Open Plan Kitchen/Living Area - 11.27 x 9.17 (36'11" x 30'1") - Karndean floors throughout with underfloor heating, smooth ceilings with inset centre ceiling spotlights, pendant ceiling light, plenty of power points, space for American style fridge freezer, integrated storage, log burner, double glazed windows facing the rear and side aspect, integrated speakers double glazed courtesy door leading onto the rear garden, double glazed bi- folding doors leading onto the patio,smooth ceilings with inset spotlights, and space for storage.
The kitchen comprises a range of eye and base level units with stone work surfaces incorporating a five ring induction hob with extractor fan above, integrated Neff triple oven, integrated dishwasher, composite sink with mixer tap, integrated draining board, food waste dispenser, island with integrated base level storage, hot tap with roll top stone work surfaces, breakfast, bar and power points.
Utility - 2.36 x 1.76 (7'8" x 5'9") - Karndean flooring throughout, underfloor heating, smooth ceilings with inset spotlights, double glazed window facing side aspect, power points, space for storage, door into garage, roll top stonework surface incorporating a draining board, mixer tap and space for a washer/dryer.
First Floor Landing - 6.08 x 2.988 (19'11" x 9'9") - Carpet throughout, smooth ceilings with pendant ceiling light, loft access, integrated storage and power points.
Master Bedroom - 5.56 x 3.35 (18'2" x 10'11") - Carpet throughout, smooth ceilings with two pendant ceiling lights, double glazed windows facing the front aspect, integrated wardrobes, air conditioning unit, power points, space for storage, wall mounted radiators and doors into:
Dressing Area - Integrated wardrobes, power points, smooth ceilings with inset centre ceiling spotlights, tiled floors, tiled surrounds and smooth ceilings with inset spotlight open plan into:
En-Suite - 4.19 x 2.29 (13'8" x 7'6") - Integrated speakers, tiled floors smooth ceilings, centre ceiling spotlights, comprises of a three piece suite with a walk in shower with a rainfall shower head, chrome heated towel rail and a vanity sink unit with WC.
Bedroom Two - 3.78 x 3.53 (12'4" x 11'6") - Carpet throughout, smooth ceilings with inset spotlights, wall mounted radiator, power points, double glazed window facing the front aspect, power points and a door into the ensuite.
Ensuite - 2.36 x 1.06 (7'8" x 3'5") - Comprises of a three piece suite with a vanity sink unit, dual flush WC, enclosed shower with rainfall shower head, tiled floors, tiled surrounds and smooth ceilings with inset spotlights.
Bedroom Three - 3.17 x 4.83 (10'4" x 15'10") - Carpet throughout, smooth ceilings with inset spotlights, pendant ceiling lights, integrated air conditioning, wall mounted radiator, double glazed windows facing the rear aspect, power points and space for integrated storage.
Bathroom - 2.76 x 1.63 (9'0" x 5'4") - Tiled floors, tiled surrounds, smooth ceilings with inset spotlights, chrome heated towel rail, obscure double glazed window to the rear aspect, comprises of a three piece suite with a vanity sink unit, WC and a panelled bath with a rainfall shower head.
Bedroom Four - 4.98 x 2.74 (16'4" x 8'11") - Carpet throughout, smooth ceilings with pendant ceiling light, wall mounted radiator, double glazed windows facing the side aspect, power points, integrated air conditioning and space for a built in storage.
Bedroom Five - 3.61 x 2.34 (11'10" x 7'8") - Smooth ceilings with a pendant ceiling light, double glazed windows facing the rear aspect, wall mounted radiator, space for integrated storage and power points.
Second Family Bathroom - 2.67 x 2.34 (8'9" x 7'8") - Tiled floors, tiled surrounds, smooth ceiling with inset spotlights, obscure double glazed window to the side aspect, comprises of a three piece suite with a panelled bath, vanity sink unit, WC, chrome heated towel rail.
West Backing Rear Garden - Commences and immediate porcelain patio with space for seating area, access to both sides, steps up to laid to Astro turf lawn with fenced perimeters, trees, mature shrubs, shed to remain and outside lighting.
Brochures
Woodpond Avenue, HockleyBrochureEnergy performance certificate - ask agent
Council TaxA payment made to your local authority in order to pay for local services like schools, libraries, and refuse collection. The amount you pay depends on the value of the property.Read more about council tax in our glossary page.
Band: F
Woodpond Avenue, Hockley
NEAREST STATIONS
Distances are straight line measurements from the centre of the postcode- Hockley Station0.4 miles
- Rochford Station2.3 miles
- Rayleigh Station2.4 miles
About the agent
We believe it is possible to give a great service to our customers WITHOUT OVER INFLATING THE PRICE...We have a proven record.
Look at our testimonials, every one of them is genuine.
Industry affiliations

Notes
Staying secure when looking for property
Ensure you're up to date with our latest advice on how to avoid fraud or scams when looking for property online.
Visit our security centre to find out moreDisclaimer - Property reference 33016972. The information displayed about this property comprises a property advertisement. Rightmove.co.uk makes no warranty as to the accuracy or completeness of the advertisement or any linked or associated information, and Rightmove has no control over the content. This property advertisement does not constitute property particulars. The information is provided and maintained by Bear Estate Agents, Hockley. Please contact the selling agent or developer directly to obtain any information which may be available under the terms of The Energy Performance of Buildings (Certificates and Inspections) (England and Wales) Regulations 2007 or the Home Report if in relation to a residential property in Scotland.
*This is the average speed from the provider with the fastest broadband package available at this postcode. The average speed displayed is based on the download speeds of at least 50% of customers at peak time (8pm to 10pm). Fibre/cable services at the postcode are subject to availability and may differ between properties within a postcode. Speeds can be affected by a range of technical and environmental factors. The speed at the property may be lower than that listed above. You can check the estimated speed and confirm availability to a property prior to purchasing on the broadband provider's website. Providers may increase charges. The information is provided and maintained by Decision Technologies Limited.
**This is indicative only and based on a 2-person household with multiple devices and simultaneous usage. Broadband performance is affected by multiple factors including number of occupants and devices, simultaneous usage, router range etc. For more information speak to your broadband provider.
Map data ©OpenStreetMap contributors.





