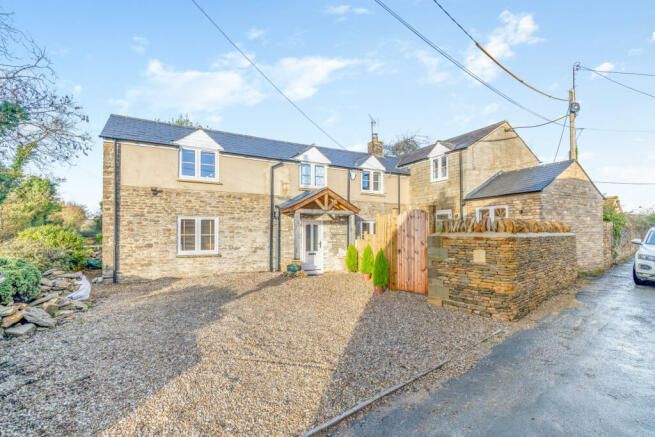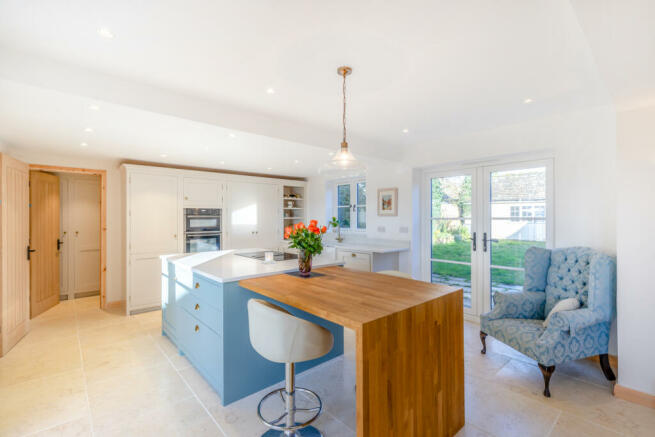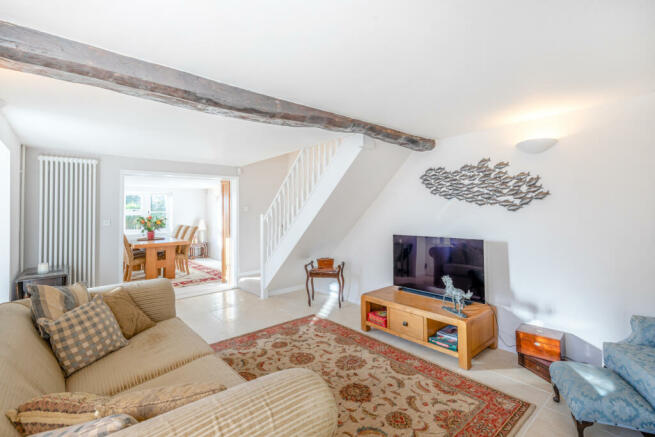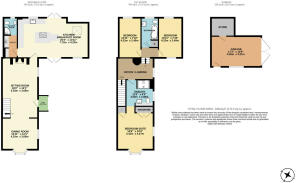Upper Up, South Cerney, Cirencester, Gloucestershire, GL7

- PROPERTY TYPE
Detached
- BEDROOMS
3
- BATHROOMS
3
- SIZE
Ask agent
- TENUREDescribes how you own a property. There are different types of tenure - freehold, leasehold, and commonhold.Read more about tenure in our glossary page.
Freehold
Key features
- Three Double Bedrooms
- Bespoke Stonehouse Feature Kitchen
- Open Plan Kitchen Diner
- Garage with Planning for Conversion
- Utility & Cloakroom
- Multifuel Stove
Description
Location
South Cerney is located about four miles south of Cirencester; this popular village has a blend of older properties along with more modern housing. There are a good range of facilities that include a Post Office, two convenience stores, public houses as well as a primary school, village hall, doctor’s surgery, pharmacy and dentist. Also, many leisure activities with extensive countryside walks, golf course and the neighbouring lakes offering a variety of water sport facilities and wildlife habitat. Swindon c.13 miles, Cricklade c.7 miles, Cheltenham c.19 miles. Railway Station Kemble c.4 miles (London Paddington 75 minutes).
The Property
Meadow Cottage, situated at the head of the Langet and Upper Up on the outskirts of South Cerney village, embodies a perfect blend of Cotswold cottage charm and contemporary living, thanks to thoughtful extensions and renovations by its current owner. It stands as a true gem, offering a slice of Cotswold history within a vibrant village community and providing convenient access to local amenities.
A newly gravelled driveway at the front accommodates parking for 2 vehicles with a further space in front of the garage. To the rear a single garage with accommodation above, ideal for conversion for a home office, Airbnb, or an annexe.
Upon entering through the timber-framed porch sheltering the newly installed front door, you're greeted by a charming sitting room with multifuel stove. To the left is the dual aspect formal dining room which offers ample space for an 8-10 seat table, ahead lie stairs leading to the first floor.
Ascending a step, the beautifully extended kitchen/breakfast/living room reveals itself. Crafted by Stonehouse Kitchens, the bespoke Shaker-style kitchen features a central island with a breakfast bar creating an inviting space filled with natural light. This well-equipped kitchen includes a fitted induction hob, integrated downdraft extractor, Double Butler's sink, dual electric ovens, and an integrated dishwasher. The snug, complete with vaulted ceiling and Velux window has a light spacious feel with dual aspect patio doors leading to the front courtyard and rear garden.
Adjacent to the kitchen, a utility room housing the combination boiler within the fitted storage, plumbing for a washing machine, and an additional shower cubicle with WC offers added convenience to this wonderful kitchen extension.
Moving to the first floor, a spacious landing offers flexibility as a reading space or home office area. Two equally sized double bedrooms flank a refurbished family bathroom and overlook the rear garden.
On the opposite side of the landing is the main bedroom suite comprising a spacious ensuite shower room and dressing area leading to the bedroom, an expansive double aspect space flooded with natural light with views over parkland.
Outside, the rear garden is accessible from the kitchen and leads to a garage with adjoining store. Planning approval ref: (20/02517/FUL) is in place for a two-storey annexe/garage, perfect for a home office, Airbnb, or living space.
General Information
Services: We understand that mains water, gas and electricity are connected to the property. Gas fired central heating and mains drainage.
Outgoings:
Council Tax Band ‘f’ 2023/24 charges £ 2,935.33.
EPC D (67)
Local Authority: Cotswold District Council.
Tenure: The property is offered freehold with vacant possession upon completion.
A detached cottage set in this attractive area of the village with an open aspect to the front , a good size garden and garage. Enjoying an elevated position with established planted borders surrounding the gravel driveway to the front.
Brochures
ParticularsCouncil TaxA payment made to your local authority in order to pay for local services like schools, libraries, and refuse collection. The amount you pay depends on the value of the property.Read more about council tax in our glossary page.
Band: F
Upper Up, South Cerney, Cirencester, Gloucestershire, GL7
NEAREST STATIONS
Distances are straight line measurements from the centre of the postcode- Kemble Station3.7 miles
About the agent
MOORE ALLEN & INNOCENT is an independently owned partnership specialising in Residential Sales & Lettings, as well as Auctions & Property Management throughout Gloucestershire, Oxfordshire and Wiltshire as well as the wider Cotswolds.
We recognise that choosing the right agent is often one of the most important decisions you are likely to make - not only from a financial point of view, but also for personal peace of mind.
You will certainly have received approaches from a n
Notes
Staying secure when looking for property
Ensure you're up to date with our latest advice on how to avoid fraud or scams when looking for property online.
Visit our security centre to find out moreDisclaimer - Property reference CAS220028. The information displayed about this property comprises a property advertisement. Rightmove.co.uk makes no warranty as to the accuracy or completeness of the advertisement or any linked or associated information, and Rightmove has no control over the content. This property advertisement does not constitute property particulars. The information is provided and maintained by Moore Allen & Innocent, Cirencester. Please contact the selling agent or developer directly to obtain any information which may be available under the terms of The Energy Performance of Buildings (Certificates and Inspections) (England and Wales) Regulations 2007 or the Home Report if in relation to a residential property in Scotland.
*This is the average speed from the provider with the fastest broadband package available at this postcode. The average speed displayed is based on the download speeds of at least 50% of customers at peak time (8pm to 10pm). Fibre/cable services at the postcode are subject to availability and may differ between properties within a postcode. Speeds can be affected by a range of technical and environmental factors. The speed at the property may be lower than that listed above. You can check the estimated speed and confirm availability to a property prior to purchasing on the broadband provider's website. Providers may increase charges. The information is provided and maintained by Decision Technologies Limited.
**This is indicative only and based on a 2-person household with multiple devices and simultaneous usage. Broadband performance is affected by multiple factors including number of occupants and devices, simultaneous usage, router range etc. For more information speak to your broadband provider.
Map data ©OpenStreetMap contributors.




