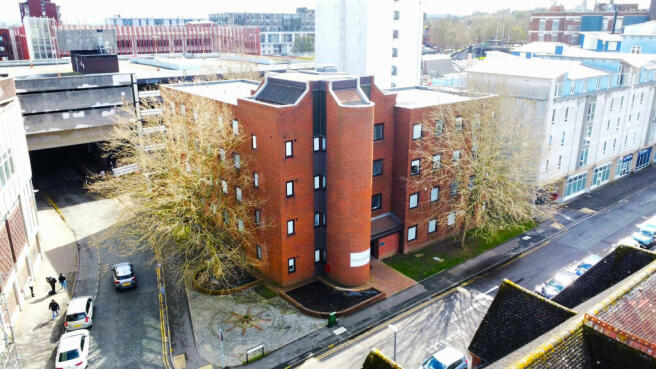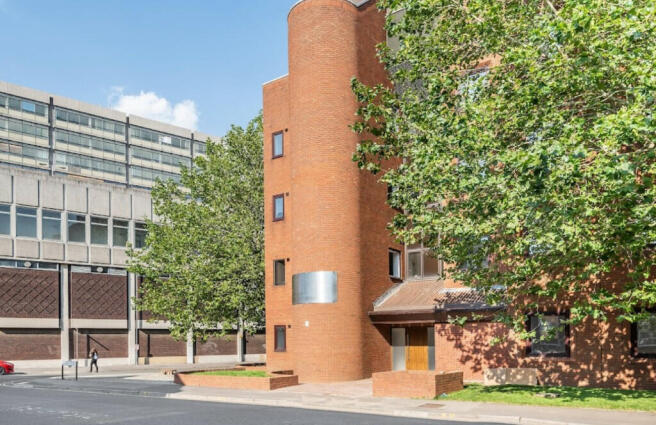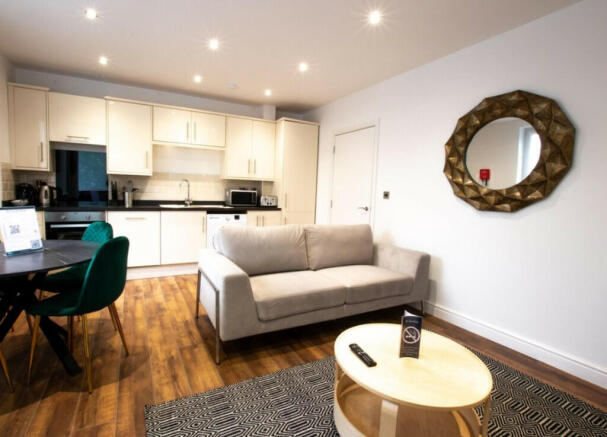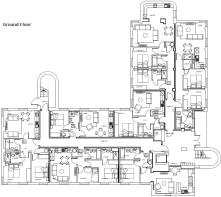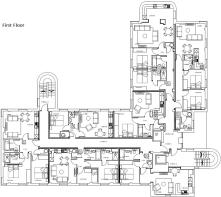1 Sanford Street, Swindon, Wiltshire, SN1 1HE

- PROPERTY TYPE
Block of Apartments
- BEDROOMS
44
- SIZE
16,259 sq ft
1,511 sq m
- TENUREDescribes how you own a property. There are different types of tenure - freehold, leasehold, and commonhold.Read more about tenure in our glossary page.
Freehold
Key features
- Comprises residential block of 28 flats (12 x 1-Bed & 16 x 2-Bed)
- Currently operated as a serviced apartments by Charles Hope
- Planning previously granted in 2017 (now lapsed) for erection of a roof extension to create 2 additional floors containing 12 flats
- Prominent central location within short walk from Swindon Train Station
- Swindon train station offers 80+ direct departures daily to London Paddington, with a travel time of approximately 1 hour.
- Occupiers nearby include Tesco Express, Restaurants and more.
Description
Gross Initial Yield: 6.00%
Rental Income: £360,130 p.a.
VAT is NOT applicable to this property
Comprises residential block of 28 flats (12 x 1-Bed & 16 x 2-Bed)
Currently operated as a serviced apartments by Charles Hope
Planning previously granted in 2017 (now lapsed) for erection of a roof extension to create 2 additional floors containing 12 flats
Prominent central location within short walk from Swindon Train Station and retail occupiers nearby including Tesco Express, Greggs, Costa Coffee, H&M and Superdrug, amongst others
Swindon train station offers 80+ direct departures daily to London Paddington, with a travel time of approximately 1 hour.
Property Description:
Comprises residential block of 28 self-contained apartments (12 x 1-Bed and 16 x 2-Bed), currently operated as a serviced apartments, providing the following accommodation and dimensions:
Ground Floor:
Flat 1 - 58.9 sq m (634 sq ft)
2 bedrooms, kitchen/living room, bathroom
Flat 2 - 76.2 sq m (820 sq ft)
2 bedrooms, kitchen/living room, bathroom
Flat 3 - 45.6 sq m (491 sq ft)
1 bedroom, kitchen/living room, bathroom
Flat 4 - 43.1 sq m (464 sq ft)
1 bedroom, kitchen/living room, bathroom
Flat 5 - 46.2 sq m (497 sq ft)
2 bedrooms, kitchen/living room, bathroom
Flat 6 - 42.8 sq m (461 sq ft)
1 bedroom, kitchen/living room, bathroom
Flat 7 - 62.5 sq m (673 sq ft)
2 bedrooms, kitchen/living room, bathroom
First Floor:
Flat 8 - 63.2 sq m (680 sq ft)
2 bedrooms, kitchen/living room, bathroom
Flat 9 - 76.2 sq m (820 sq ft)
2 bedrooms, kitchen/living room, bathroom
Flat 10 - 44.4 sq m (478 sq ft)
1 bedroom, kitchen/living room, bathroom
Flat 11 - 43.1 sq m (464 sq ft)
1 bedroom, kitchen/living room, bathroom
Flat 12 - 46.2 sq m (497 sq ft)
2 bedrooms, kitchen/living room, bathroom
Flat 13 - 42.8 sq m (461 sq ft)
1 bedroom, kitchen/living room, bathroom
Flat 14 - 62.5 sq m (673 sq ft)
2 bedrooms, kitchen/living room, bathroom
Second Floor:
Flat 15 - 63.2 sq m (680 sq ft)
2 bedrooms, kitchen/living room, bathroom
Flat 16 - 76.2 sq m (820 sq ft)
2 bedrooms, kitchen/living room, bathroom
Flat 17 - 44.4 sq m (478 sq ft)
1 bedroom, kitchen/living room, bathroom
Flat 18 - 43.1 sq m (464 sq ft)
1 bedroom, kitchen/living room, bathroom
Flat 19 - 46.2 sq m (497 sq ft)
2 bedrooms, kitchen/living room, bathroom
Flat 20 - 42.8 sq m (461 sq ft)
1 bedroom, kitchen/living room, bathroom
Flat 21 - 62.5 sq m (673 sq ft)
2 bedrooms, kitchen/living room, bathroom
Third Floor:
Flat 22 - 63.2 sq m (680 sq ft)
2 bedrooms, kitchen/living room, bathroom
Flat 23 - 76.2 sq m (820 sq ft)
2 bedrooms, kitchen/living room, bathroom
Flat 24 - 44.4 sq m (478 sq ft)
1 bedroom, kitchen/living room, bathroom
Flat 25 - 43.1 sq m (464 sq ft)
1 bedroom, kitchen/living room, bathroom
Flat 26 - 46.2 sq m (497 sq ft)
2 bedrooms, kitchen/living room, bathroom
Flat 27 - 42.8 sq m (461 sq ft)
1 bedroom, kitchen/living room, bathroom
Flat 28 - 62.5 sq m (673 sq ft)
2 bedrooms, kitchen/living room, bathroom
Development Potential:
Planning previously granted in 2017 (now lapsed) for erection of a roof extension to create 2 additional floors containing 12 flats.
Fourth Floor: 310.7 sq m (3,344 sq ft)
Flat 29 (1-bed) - 51.2 sq m (551 sq ft)
Flat 30 (2-bed) - 58.1 sq m (625 sq ft)
Flat 31 (1-bed) - 39.8 sq m (428 sq ft)
Flat 32 (1-bed) - 36.2 sq m (390 sq ft)
Flat 33 (2-bed) - 59.1 sq m (636 sq ft)
Flat 34 (2-bed) - 66.3 sq m (714 sq ft)
Fifth Floor: 317.4 sq m (3,406 sq ft)
Flat 35 (1-bed) - 47.7 sq m (513 sq ft)
Flat 36 (2-bed) - 60.3 sq m (639 sq ft)
Flat 37 (1-bed) - 39.8 sq m (428 sq ft)
Flat 38 (1-bed) - 44.2 sq m (476 sq ft)
Flat 39 (2-bed) - 59.1 sq m (636 sq ft)
Flat 40 (2-bed) - 66.3 sq m (714 sq ft)
For more information, please refer planning application S/17/1109 on Swindon Planning Portal:
Tenancy:
The entire property is at present let to Charles Hope Holdings Ltd* for a term of 6 years from 25th March 2022 at a current rent of £360,130** p.a. and the lease contains internal repairing and insuring covenants. Tenant option to determine on 25.04.25 with min 6 months notice.
Tenant currently pays rent of £353,035 p.a.
Fixed increase to £356,565 p.a. on 04.04.25
Fixed increase to £360,130 p.a. on 04.04.26
Fixed increase to £363,731 p.a. on 04.04.27
*Charles Hope is one of the fastest growing Serviced Accommodation providers in UK, with locations including Canary Wharf, Heathrow South, Uxbridge, Key Bridge, Manchester, Birmingham, Reading, Southampton, Leicester, Aberdeen and many more. The group reported annual revenue of £7m in 2020, £9m in 2021 and £13m in 2022. Source:
**Vendor will top-up rent, so the buyer receives the equivalent to 2026 fixed increase from successful completion.
Location:
Swindon lies on the M4 corridor, 71 miles (114km) to the west of London and 36 miles (57 km) to the east of Bristol. The Cotswolds lie just to the town's north and the North Wessex Downs to its south. The property is situated on a prominent central location within short walk from Swindon Train Station and retail occupiers nearby including Tesco Express, Greggs, Costa Coffee, H&M and Superdrug, amongst others. Swindon train station offers 80+ direct departures daily to London Paddington, with a travel time of approximately 1 hour.
Brochures
Property Particulars- COUNCIL TAXA payment made to your local authority in order to pay for local services like schools, libraries, and refuse collection. The amount you pay depends on the value of the property.Read more about council Tax in our glossary page.
- Ask agent
- PARKINGDetails of how and where vehicles can be parked, and any associated costs.Read more about parking in our glossary page.
- Ask agent
- GARDENA property has access to an outdoor space, which could be private or shared.
- Ask agent
- ACCESSIBILITYHow a property has been adapted to meet the needs of vulnerable or disabled individuals.Read more about accessibility in our glossary page.
- Ask agent
Energy performance certificate - ask agent
1 Sanford Street, Swindon, Wiltshire, SN1 1HE
Add an important place to see how long it'd take to get there from our property listings.
__mins driving to your place
Get an instant, personalised result:
- Show sellers you’re serious
- Secure viewings faster with agents
- No impact on your credit score
Your mortgage
Notes
Staying secure when looking for property
Ensure you're up to date with our latest advice on how to avoid fraud or scams when looking for property online.
Visit our security centre to find out moreDisclaimer - Property reference 1sanfordstreet. The information displayed about this property comprises a property advertisement. Rightmove.co.uk makes no warranty as to the accuracy or completeness of the advertisement or any linked or associated information, and Rightmove has no control over the content. This property advertisement does not constitute property particulars. The information is provided and maintained by Blue Alpine, London. Please contact the selling agent or developer directly to obtain any information which may be available under the terms of The Energy Performance of Buildings (Certificates and Inspections) (England and Wales) Regulations 2007 or the Home Report if in relation to a residential property in Scotland.
*This is the average speed from the provider with the fastest broadband package available at this postcode. The average speed displayed is based on the download speeds of at least 50% of customers at peak time (8pm to 10pm). Fibre/cable services at the postcode are subject to availability and may differ between properties within a postcode. Speeds can be affected by a range of technical and environmental factors. The speed at the property may be lower than that listed above. You can check the estimated speed and confirm availability to a property prior to purchasing on the broadband provider's website. Providers may increase charges. The information is provided and maintained by Decision Technologies Limited. **This is indicative only and based on a 2-person household with multiple devices and simultaneous usage. Broadband performance is affected by multiple factors including number of occupants and devices, simultaneous usage, router range etc. For more information speak to your broadband provider.
Map data ©OpenStreetMap contributors.
