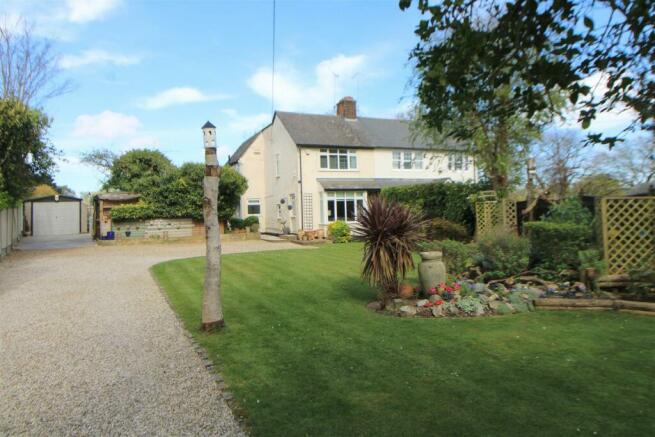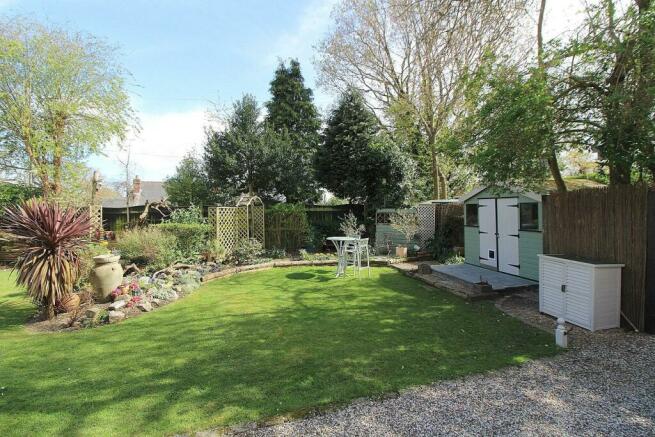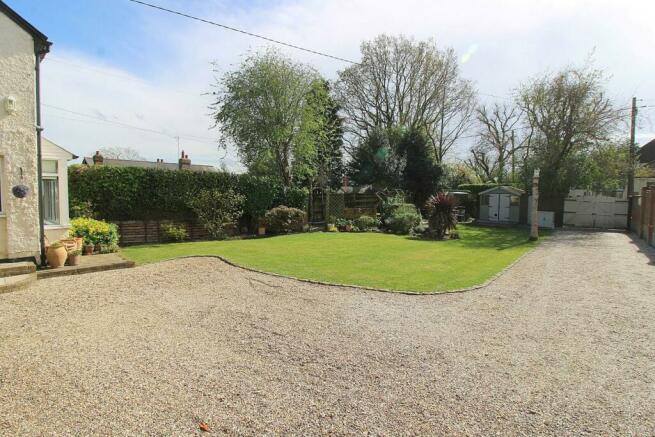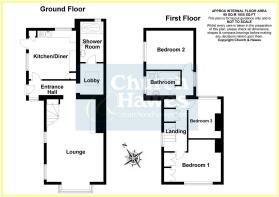
Mill Lane, Danbury

- PROPERTY TYPE
Semi-Detached
- BEDROOMS
3
- BATHROOMS
2
- SIZE
Ask agent
- TENUREDescribes how you own a property. There are different types of tenure - freehold, leasehold, and commonhold.Read more about tenure in our glossary page.
Freehold
Key features
- Established Semi-Detached Home
- Approx. 140' x 60'>35' Plot
- Scope for Extension
- Three Bedrooms
- Two Bathrooms
- Large Lounge with Open Fireplace
- Dual Aspect Country Style Kitchen
- Garage, Store Sheds & Parking for Numerous Cars
- Private Position Set Back From The Road
- Energy rating D - Council Tax Band D
Description
The property is within easy access of local shops, amenities and local schools. The village is surrounded by a wealth of National Trust woodland, including the historic landscape of Danbury Park (a former medieval deer park). Only five miles due east of Danbury is the city of Chelmsford and its excellent choice of facilities, which include two outstanding Grammar Schools, bustling shopping centre, and a station on the main line into London Liverpool Street. The A12 & A130 are just a couple of miles away.
First Floor -
Bedroom One - 3.51m x 3.07m (11'6 x 10'1) - Window to front & radiator. Two double built-in wardrobes.
Bedroom Two - 3.56m x 2.97m (11'8 x 9'9) - Window to side and radiator.
Bedroom Three - 2.90m x 2.29m>1.98m (9'6 x 7'6>6'6) - Window to rear and radiator.
Family Bathroom/Wc - Obscure glazed window to side, radiator. Three piece suite.
Landing - Airing cupboard, window to side, radiator, access to roof space.
Ground Floor -
Entrance Hall - Composite part glazed entrance door, window and radiator. door to kitchen, utility and lounge.
Lounge - 6.10m x 4.14m (20' x 13'7) - A lovely dual aspect room featuring a brick open fireplace. Bay window to front and two windows to side. Two radiators.
Kitchen - 3.58m x 3.40m (11'9 x 11'2) - A lovely country style fitted kitchen with two windows and a door to exterior.
Rear Hall/Utility Lobby - Feature skylight window, radiator.
Shower Room/Wc - A lovely 'hotel' style shower room featuring a large walk-in shower cubicle and a travertine circular wash basin. Travertine floor and wall tiling. Skylight window and further window with feature 'tree' engraving.
Exterior - Plot size is approx. 140' x 60'>35'. The property although centrally located in Danbury is positioned very privately back from the road. Approached via double wooden gates which lead to the extensive driveway and parking for numerous vehicles. A fully enclosed garden with large lawn to the front with stocked flower and shrub beds. Feature wooden split level pergola and seating area with attached BBQ hut and patio terrace absolutely perfect for entertaining. Further lawn area and beds. various store sheds.
Garage - 6.96m x 2.90m (22'10 x 9'6) - Up and over door, power and light.
Agents Notes - These particulars do not constitute any part of an offer or contract. All measurements are approximate. No responsibility is accepted as to the accuracy of these particulars or statements made by our staff concerning the above property. We have not tested any apparatus or equipment therefore cannot verify that they are in good working order. Any intending purchaser must satisfy themselves as to the correctness of such statements within these particulars. All negotiations to be conducted through Church and Hawes. No enquiries have been made with the local authorities pertaining to planning permission or building regulations. Any buyer should seek verification from their legal representative or surveyor.
Brochures
Mill Lane, Danbury- COUNCIL TAXA payment made to your local authority in order to pay for local services like schools, libraries, and refuse collection. The amount you pay depends on the value of the property.Read more about council Tax in our glossary page.
- Band: D
- PARKINGDetails of how and where vehicles can be parked, and any associated costs.Read more about parking in our glossary page.
- Yes
- GARDENA property has access to an outdoor space, which could be private or shared.
- Yes
- ACCESSIBILITYHow a property has been adapted to meet the needs of vulnerable or disabled individuals.Read more about accessibility in our glossary page.
- Ask agent
Mill Lane, Danbury
Add your favourite places to see how long it takes you to get there.
__mins driving to your place


Established in 1977, Church & Hawes have been successfully selling properties in Essex for over 40 years, combining traditional values, ensuring the highest level of customer service along with the latest in property marketing including industry leading elevated photographs. This guarantees that your property receives the maximum coverage, so that you, the seller, achieve the best possible price for your home.
With the Directors combined industry experience of over 95 years, and one based at each Church & Hawes office, we are able to offer a unique hands on approach.
Please do not hesitate to contact us to request a free valuation.
Please visit churchandhawes.com for our latest client reviews.
At Church & Hawes, our commitment to you is of paramount importance and to ensure this and to give you peace of mind, we are members of the National Association of Estate Agents (NAEA) The property Ombudsman (TPOS), Office of Fair Trading (OFT), National Approved Lettings Scheme (NALS), Tenancy Dispute Scheme (TDS), and Safe Agent.
We look forward to helping you throughout the moving process!
Your mortgage
Notes
Staying secure when looking for property
Ensure you're up to date with our latest advice on how to avoid fraud or scams when looking for property online.
Visit our security centre to find out moreDisclaimer - Property reference 33017396. The information displayed about this property comprises a property advertisement. Rightmove.co.uk makes no warranty as to the accuracy or completeness of the advertisement or any linked or associated information, and Rightmove has no control over the content. This property advertisement does not constitute property particulars. The information is provided and maintained by Church & Hawes, Danbury. Please contact the selling agent or developer directly to obtain any information which may be available under the terms of The Energy Performance of Buildings (Certificates and Inspections) (England and Wales) Regulations 2007 or the Home Report if in relation to a residential property in Scotland.
*This is the average speed from the provider with the fastest broadband package available at this postcode. The average speed displayed is based on the download speeds of at least 50% of customers at peak time (8pm to 10pm). Fibre/cable services at the postcode are subject to availability and may differ between properties within a postcode. Speeds can be affected by a range of technical and environmental factors. The speed at the property may be lower than that listed above. You can check the estimated speed and confirm availability to a property prior to purchasing on the broadband provider's website. Providers may increase charges. The information is provided and maintained by Decision Technologies Limited. **This is indicative only and based on a 2-person household with multiple devices and simultaneous usage. Broadband performance is affected by multiple factors including number of occupants and devices, simultaneous usage, router range etc. For more information speak to your broadband provider.
Map data ©OpenStreetMap contributors.





