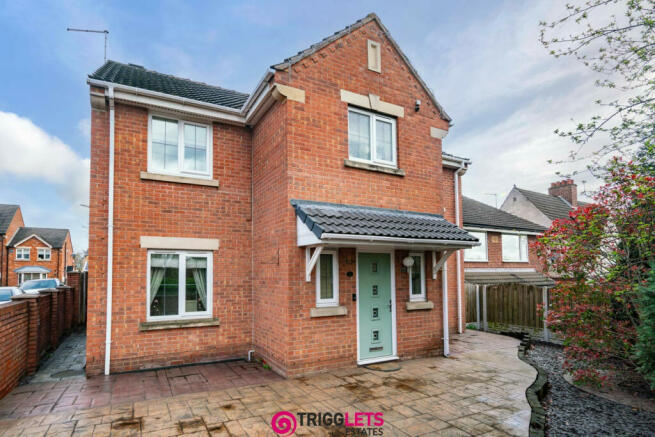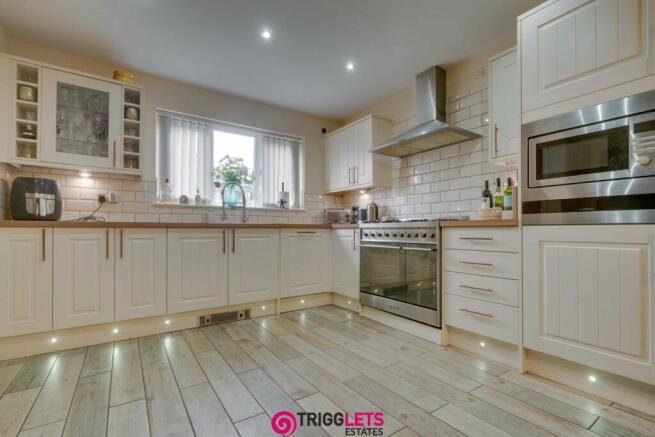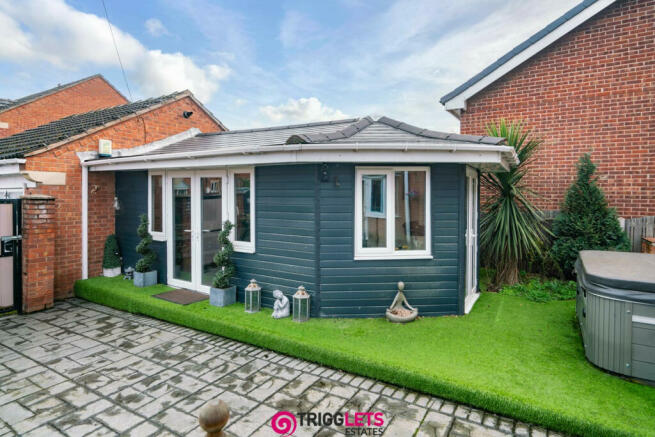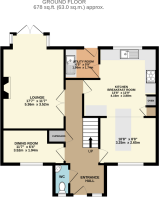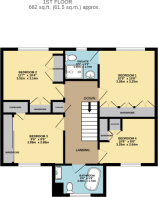
Old Oaks View, Kendray, Barnsley, S70

- PROPERTY TYPE
Detached
- BEDROOMS
4
- BATHROOMS
2
- SIZE
Ask agent
- TENUREDescribes how you own a property. There are different types of tenure - freehold, leasehold, and commonhold.Read more about tenure in our glossary page.
Freehold
Key features
- Excellent Local Amenities
- Garden Room
- Detached building currently used as a salon
- Beautifully Presented
- Off Road Parking
- Close to Town Centre
- Popular Residential Area
- Ensuite to Master Bedroom
- 4 Double Bedrooms
- Utility Room
Description
Upon entering, you will be greeted by a spacious and inviting interior, thoughtfully designed to cater to the needs of a modern family. The main living area provides a seamless flow, allowing for both relaxation and entertaining. The living room exudes warmth, natural light and features a fireplace creating a cozy ambiance on cooler evenings. The kitchen is a true highlight, offering a culinary haven where cooking becomes an absolute joy. Stylish appointed with high end appliances, ample storage, and sleek counter tops, it is a space that effortlessly combines functionality and aesthetics. The breakfast bar is the perfect place to enjoy casual dining. Also benefiting from a utility for convenience, the space is ideal for families to access the outdoors whilst providing that all important additional storage and washing facilities. The adjacent dining room is perfect for enjoying family meals or hosting dinner parties with friends.
The Four bedrooms are generously proportioned and provide a tranquil retreat for rest and relaxation. The master bedroom features a en suite bathroom providing a private sanctuary away from the hustle and bustle of everyday life. The family bathroom features a large free standing bath ideal for relaxing after a hard day or for the little ones to enjoy a splash.
The unique addition to the property is the detached building previously used as a salon and garden room. The versatile space offers endless opportunities. Whether you choose to use it to run a business, convert to a home office, a studio, or simply a place to relax the possibilities are boundless. Outside the property continues to impress with its beautifully landscaped gardens. The well maintained lawns, patio and decking create a serene oasis that is perfect for outdoor activities, entertaining or simply unwinding after a long day.
Located in the popular residential area of Kendray S70, this home benefits from its proximity to local amenities, schools, parks and convenient transport links, ensuring you have everything you need within reach.
Entrance Hall
Bright and modern space that sets the tone for the rest of the home. The tiled wood effect flooring adds a touch of sophistication while providing durability and easy maintenance. The walls are adorned with elegant panelling, adding a stylish and contemporary touch to the overall aesthetic. The attention to detail and high standard of decor in the hallway must be viewed to be appreciated.
W/C
Situated just off the entrance hall way the W/C consists of a built in sink and push button toilet. Carrying on from the hallway the decor is modern in design with a continuation of the tiled wood effect flooring.
Dining room / Study - 3.52 x 1.94 m (11′7″ x 6′4″ ft)
Front facing room with feature wallpaper and built in cabinets ideal for storage. The light grey carpets maintain the modern feel whilst the central heating radiator ensures the warmth.
Lounge
The rear facing lounge overlooks the well maintained gardens and is well proportioned, the french doors and windows allow natural light to flow through the room. The feature wall with modern fireplace and surround are a real focal point within the room and add a touch of elegance and style. The internal glass and wood doors ensure the natural light flows through into the rest of the property and contribute to the modern finish.
Kitchen & Breakfast Room - 4.16 x 3.88 m (13′8″ x 12′9″ ft)
The modern contemporary kitchen with its off white shaker style cupboards, ample storage, wood effect worktop, range style oven, integrated dishwasher, fridge and freezer offer style and convenience at your finger tips. The good sized sink and modern designer tap make clearing up a breeze. Complementary tiled splash backs protect the walls while adding a touch of visual interest. The wood effect tiled flooring flowing from the hall way provide durability and are easy to clean, making them ideal for a busy kitchen environment. Spotlights adorn the ceiling, providing ample illumination and enhancing the overall ambience of the kitchen.
Kitchen & Breakfast Room Continued - 3.25 x 2.65 m (10′8″ x 8′8″ ft)
The dining area of the kitchen and breakfast room is complementary of the kitchen and provides ample seating for casual dining or socialising whilst cooking. The media wall provides entrainment for you and your guest whilst you show off your culinary skills. The integrated wine chiller within the breakfast bar is the perfect place to store your favourite wine at the perfect temperature.
Utility - 1.95 x 1.74 m (6′5″ x 5′9″ ft)
Flowing on from the kitchen the utility has the matching cupboards worktop and provides housing for the combination boiler. The side door provides access to the outside of the property and is the ideal place to store outdoor items such as shoes and is also the ideal place to wash clothing items in the integrated washer and sink.
Landing
Providing access to all first floor accommodation and the staircase the landing is a bright and inviting space. The stylish wallpaper provides a contemporary look and is complemented by the oak effect doors.
Master bedroom - 3.28 x 3.25 m (10′9″ x 10′8″ ft)
Well proportioned rear facing bedroom that has been tastefully decorated and finished to a high standard. The room benefits from built in wardrobes, providing ample storage solutions. The large central heating radiator and central glazed window maintain the warm cozy feel.
En-suite - 2.89 x 1.73 m (9′6″ x 5′8″ ft)
Leading from the master bedroom the en suite consists of a walk in double shower cubicle with glass screen and storage shelves ideal for storing showering items, white sink with modern taps and push button toilet. Complementing the en suite are the modern large grey tiles that cover all walls keeping moisture to a minimum. To the floor are wood effect flooring tiles maintaining the waterproof finish.
Bedroom Two - 3.52 x 3.14 m (11′7″ x 10′4″ ft)
Rear facing double bedroom, tastefully decorated with fitted wardrobes providing ample storage solutions.
Bedroom Three - 2.89 x 2.88 m (9′6″ x 9′5″ ft)
Front facing double bedroom with fitted wardrobes and tastefully decorated with panelling and wallpaper. Complementing the decor is the wood effect flooring.
Bedroom Four - 3.25 x 2.64 m (10′8″ x 8′8″ ft)
Front facing double bedroom benefitting from fitted wardrobes and cupboards providing ample space for storing clothing items.
Outside
To the rear of the property is a paved driveway, providing ample off road parking. To the side of the property the paved area leads to a gate providing access to the rear of the property. The back garden is divided into various areas ensuring that everyone can be catered for, whether it be a decked area for dining and entertaining, grassed area for the children to play, paved area providing hard standing for items such as a hot tub and not forgetting access to the wonderful garden room, this addition is a real hidden gem within the property, providing a sanctuary for people to relax in the winter months or keep warm on the cool summer nights.
Outside continued
A real stand out feature is the brick built building which be used for a variety of purposes but lends itself to someone working from home the building also features a kitchen and cloakroom.
Garden Room
Another fabulous addition to the property currently utilised as our Vendors clients as gym, it has previously been used a cinema room with large inbuilt TV
Additional Information
Tenure: Freehold, EPC: C, Council Tax Band:D.
Money Laundering Regulations 2003
Prospective purchasers are advised that we will ask for identification documentation and proof of financial status when an offer is received. We ask that this is made available at the earliest opportunity to prevent any unnecessary delay in agreeing a sale.
Disclaimer One
We always endeavour to make our sales particulars as fair, accurate and reliable as possible. But please be advised that they are only intended as a general guide to the property and should not be relied upon as statements of representation or fact. If there are any points of particular importance then you are advised to contact our office in order that we may make enquiries to verify the position on your behalf.
Disclaimer Two
The room sizes are only intended as a general guide to prospective purchasers and are not precise. Whilst every attempt has been made to ensure the accuracy of the floor plans, they are designed for illustrative purposes only. No responsibility will be taken for any errors contained in these plans. You are advised to verify any dimensions before ordering floor coverings and furniture. We have not tested the services, equipment are appliances in this property, therefore we strongly recommend that prospective purchasers commission their own service or survey reports, before finalising their offer to purchase
Council TaxA payment made to your local authority in order to pay for local services like schools, libraries, and refuse collection. The amount you pay depends on the value of the property.Read more about council tax in our glossary page.
Ask agent
Old Oaks View, Kendray, Barnsley, S70
NEAREST STATIONS
Distances are straight line measurements from the centre of the postcode- Barnsley Station1.1 miles
- Wombwell Station2.6 miles
- Dodworth Station3.2 miles
About the agent
Welcome to Trigglets Estates! We are a Residential estate agents, Property Management and Letting agent helping Vendors, Buyers, Landlords and Tenants find exactly what they need in the world of property.
Covering Barnsley, Rotherham, Sheffield, Doncaster, Dearne Valley, Penistone and the surrounding areas, our team at Trigglets Estates are dedicated to selling your home, and seeking out quality tenants for landlords in the area, and helping buyers and tenants in their search f
Industry affiliations

Notes
Staying secure when looking for property
Ensure you're up to date with our latest advice on how to avoid fraud or scams when looking for property online.
Visit our security centre to find out moreDisclaimer - Property reference 9488565. The information displayed about this property comprises a property advertisement. Rightmove.co.uk makes no warranty as to the accuracy or completeness of the advertisement or any linked or associated information, and Rightmove has no control over the content. This property advertisement does not constitute property particulars. The information is provided and maintained by Trigglets Estates, Hoyland. Please contact the selling agent or developer directly to obtain any information which may be available under the terms of The Energy Performance of Buildings (Certificates and Inspections) (England and Wales) Regulations 2007 or the Home Report if in relation to a residential property in Scotland.
*This is the average speed from the provider with the fastest broadband package available at this postcode. The average speed displayed is based on the download speeds of at least 50% of customers at peak time (8pm to 10pm). Fibre/cable services at the postcode are subject to availability and may differ between properties within a postcode. Speeds can be affected by a range of technical and environmental factors. The speed at the property may be lower than that listed above. You can check the estimated speed and confirm availability to a property prior to purchasing on the broadband provider's website. Providers may increase charges. The information is provided and maintained by Decision Technologies Limited.
**This is indicative only and based on a 2-person household with multiple devices and simultaneous usage. Broadband performance is affected by multiple factors including number of occupants and devices, simultaneous usage, router range etc. For more information speak to your broadband provider.
Map data ©OpenStreetMap contributors.
