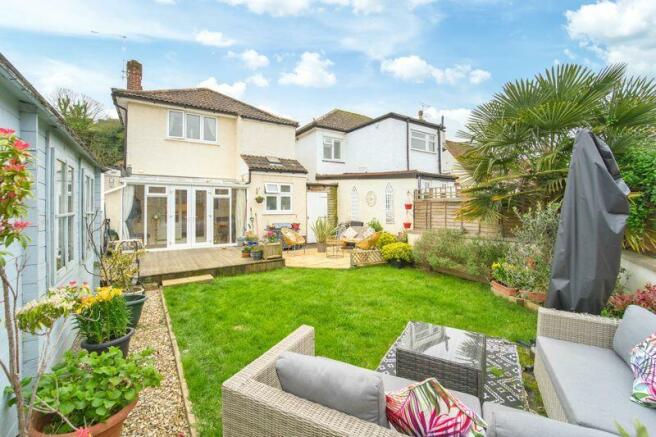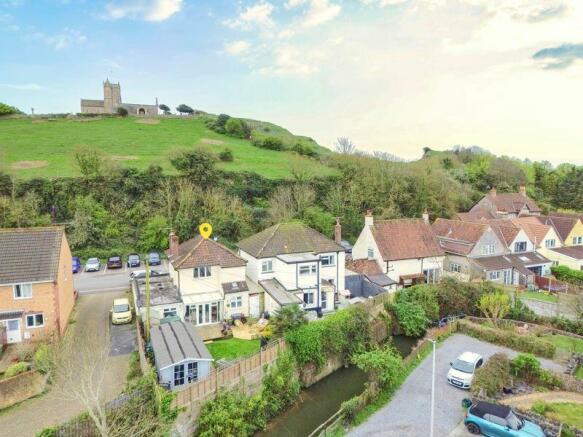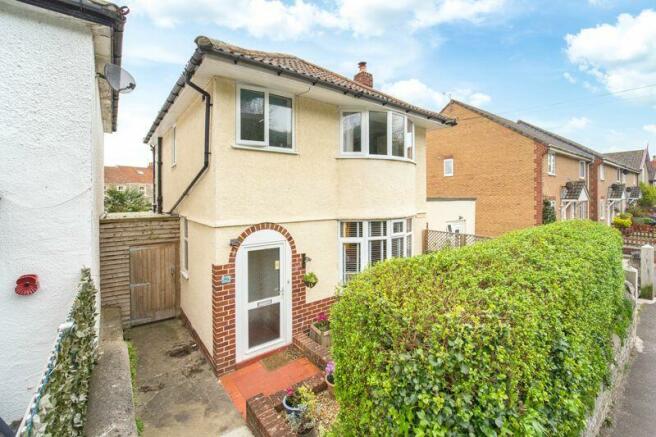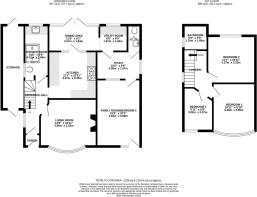
Uphill Way, Uphill - SHORT WALK TO BEACH AND NATURE RESERVE

- PROPERTY TYPE
Detached
- BEDROOMS
4
- BATHROOMS
2
- SIZE
Ask agent
- TENUREDescribes how you own a property. There are different types of tenure - freehold, leasehold, and commonhold.Read more about tenure in our glossary page.
Freehold
Key features
- Fabulous 1930's detached house
- Sought after Uphill village location
- Moments from beach & marina
- Cleverly & stylishly reconfigured
- High standard of presentation
- Extensive ground floor accommodation
- Gorgeous rear garden
- Superb Kitchen/Dining Area
- Downstairs Shower Room & Bedroom
- Annexe Potential With Its Own Entrance
Description
This is a fine example of a traditional spacious home which has been cleverly reconfigured. The property boasts extensive ground floor accommodation which would accommodate a variety of uses including elderly relative or independent teenager.
As previously mentioned, this lovely home occupies a level position in the sought after village of Uphill on the southern edge of Weston super Mare which offers a comprehensive & varied range of shopping and leisure facilities including the renowned, rebuilt Weston Pier. Cultural venues include: The Playhouse, The Winter Gardens and The Blakehay Theatre.
If you are looking for a slower pace of life in a quieter living environment, perhaps in a coastal and village location, take a look at this individual home as it certainly fits the bill.
Situated approximately 400 meters or so from the marina and beach (see aerial shots for proximity), you will also find local shops, good transport links & Uphill Hill local Nature Reserve which is popular with the local community, as well as with walkers and cyclists. There is also Route 33 cycle path which runs from Uphill to Brean.
Features include:
*Original exposed floorboards to ground floor
*Downstairs Bedroom
*Downstairs Shower Room
*Superb Kitchen with island
*Study
*Gorgeous rear garden backing onto rhyne
*Good storage
*Driveway
*Utility Room
The accommodation comprises as follows:
Entrance Hall: access via the original leaded light front door. Exposed floorboards, stairs ascending to the first floor with handy cupboard under. Doors to ground floor rooms.
Sitting Room: a bright room due to the feature semi circular bay window to front which bathes the room in light. Feature fireplace with multi fuel stove and beam over, exposed floorboards and picture rails.
Kitchen/Breakfast Room: a gorgeous room which is fitted with a comprehensive range of Shaker style floor and wall units with sold wood worktops over. Feature alcove recessed area which incorporates the range cooker with beam an extractor over. Inset ceramic sink with mixer taps, plumbing for dishwasher, wine rack, integrated under counter fridge, island (moveable), exposed floorboards, vertical radiator & pelmet lighting. Doorway leads through into:
Dining Area: a lovely space which enjoys a pleasant aspect over the rear garden. This room also connects the Kitchen to the rest of the ground floor accommodation. Ceramic tiled floor, wall light and panelled wall. Doors to garden.
Utility Room: a very handy space which has space and pluming for washing machine & tumble drier. Roll edge worksurfaces over & tiling to splashbacks. Space for upright fridge/freezer.
Study: a great space for those that work at home and need somewhere to escape to. Doors to Cloakroom & Bedroom 4.
Cloakroom: white suite comprising low level wc and wash hand basin with tiled splashback.
Bedroom 4: a great size double room which boasts independent access via a UPVC double glazed door to the front. This can, of course be used for many other uses, depending on your needs.
Downstairs Shower Room: this is very stylishly done, with a double size shower area boasting generous tiling, attractive wall panelling, heated towel rail, rainfall shower head, feature dresser unit with circular wash hand basin & mixer tap, low level wc plus wall mounted combination boiler serving central heating & hot water.
First Floor Accommodation:
Landing: a bright space affording access to all first floor rooms.
Bedroom 1: a bright double room with walk in semi circular bay window to front. Picture rails.
Bedroom 2: also a generous double room with large wardrobes across one wall providing ample hanging & storage space.
Bedroom 3: a single bedroom.
Family Bathroom: a very stylish room with free standing "ball & claw foot" bath and floor standing mixer tap to side, smart range of fitted cupboards which incorporate the wash hand basin with mixer taps and the low level wc & generously tiled marble effect wall tiles.
Outside
Front Garden: the front garden provides easy maintenance and is very well screened by a mature hedge, affording great privacy.
Driveway: providing parking for one car. (Access from the driveway to Bedroom 4).
Side Storage Room: this is an invaluable space which provides very useful, dry storage.
Rear Garden: a lovely rear garden which backs onto a rhyne, affording privacy. The rear garden is laid to timber deck, paved patio and lawn with raised timber planters. Enclosed by walling & fencing to all sides.
Garden gym/office: a great size timber constructed room which can be used for a variety of uses. Currently used as a gym/playroom/office. Light & power. (see picture).
Tenure: Freehold
Council Tax Band: D
Energy Rating: D
Brochures
Full Details- COUNCIL TAXA payment made to your local authority in order to pay for local services like schools, libraries, and refuse collection. The amount you pay depends on the value of the property.Read more about council Tax in our glossary page.
- Band: D
- PARKINGDetails of how and where vehicles can be parked, and any associated costs.Read more about parking in our glossary page.
- Yes
- GARDENA property has access to an outdoor space, which could be private or shared.
- Yes
- ACCESSIBILITYHow a property has been adapted to meet the needs of vulnerable or disabled individuals.Read more about accessibility in our glossary page.
- Ask agent
Energy performance certificate - ask agent
Uphill Way, Uphill - SHORT WALK TO BEACH AND NATURE RESERVE
NEAREST STATIONS
Distances are straight line measurements from the centre of the postcode- Weston-super-Mare Station1.6 miles
- Weston Milton Station2.5 miles
- Worle Station3.9 miles
About the agent
Ashley Leahy Estate Agents - a unique offering for home sellers in Weston super Mare and the surrounding villages. We offer great service and high standards of property presentation.
Register with us today for property updates - don't miss out!
Buyers that use Ashley Leahy Estate Agents can feel confident that they will be treated with respect and fairness. We pride ourselves on being able to provide you with honest, clear and useful information which will assist you in your decis
Industry affiliations

Notes
Staying secure when looking for property
Ensure you're up to date with our latest advice on how to avoid fraud or scams when looking for property online.
Visit our security centre to find out moreDisclaimer - Property reference 12337929. The information displayed about this property comprises a property advertisement. Rightmove.co.uk makes no warranty as to the accuracy or completeness of the advertisement or any linked or associated information, and Rightmove has no control over the content. This property advertisement does not constitute property particulars. The information is provided and maintained by Ashley Leahy Estate Agents, Weston Super Mare. Please contact the selling agent or developer directly to obtain any information which may be available under the terms of The Energy Performance of Buildings (Certificates and Inspections) (England and Wales) Regulations 2007 or the Home Report if in relation to a residential property in Scotland.
*This is the average speed from the provider with the fastest broadband package available at this postcode. The average speed displayed is based on the download speeds of at least 50% of customers at peak time (8pm to 10pm). Fibre/cable services at the postcode are subject to availability and may differ between properties within a postcode. Speeds can be affected by a range of technical and environmental factors. The speed at the property may be lower than that listed above. You can check the estimated speed and confirm availability to a property prior to purchasing on the broadband provider's website. Providers may increase charges. The information is provided and maintained by Decision Technologies Limited. **This is indicative only and based on a 2-person household with multiple devices and simultaneous usage. Broadband performance is affected by multiple factors including number of occupants and devices, simultaneous usage, router range etc. For more information speak to your broadband provider.
Map data ©OpenStreetMap contributors.





