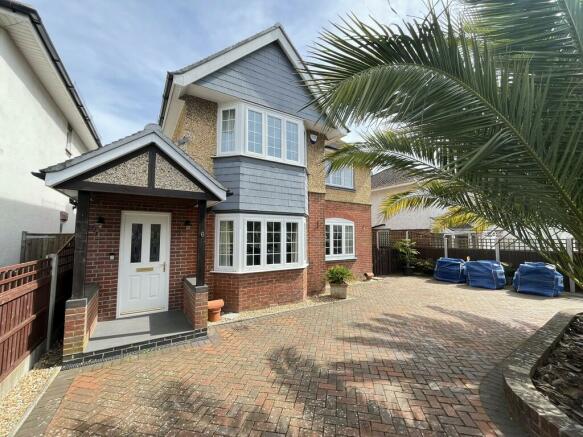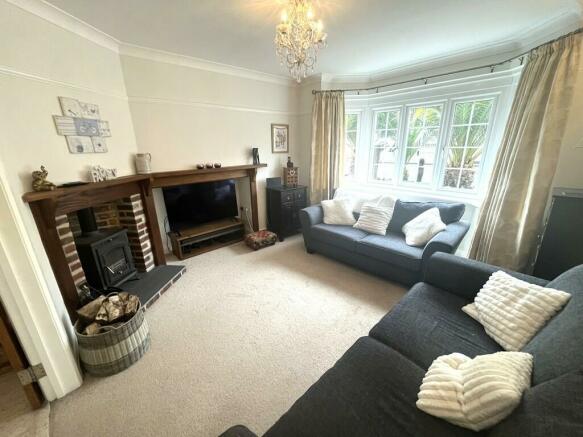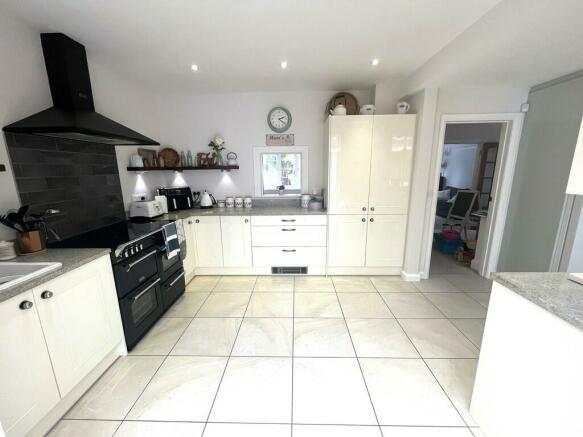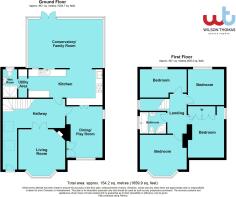
Marlborough Road, Lower Parkstone

- PROPERTY TYPE
Detached
- BEDROOMS
4
- BATHROOMS
2
- SIZE
Ask agent
- TENUREDescribes how you own a property. There are different types of tenure - freehold, leasehold, and commonhold.Read more about tenure in our glossary page.
Freehold
Key features
- IMPECCABLY PRESENTED DETACED FAMILY HOUSE
- WELCOMING L-SHAPED ENTRANCE HALLWAY
- FRONT LOUNGE/SNUG WITH LOG BURNER
- SEPARATE DINING/PLAY ROOM
- BEAUTIFUL 20ft APPROX. KITCHEN
- UTILITY AREA & GROUND FLOOR WET ROOM
- SPACIOUS CONSERVATORY/FAMILY ROOM
- FOUR DOUBLE BEDROOMS
- STYLISH MODERN FITTED FOUR PIECE BATHROOM
- DRIVEWAY & DETACHED GARAGE
Description
PART BRICK BUILT STORM PORCH Timber pillars, pitched tiled roof, tiled floor, external light points, leads up to the composite part double glazed opaque door with leaded coloured glass feature, this leads through to:
SPACIOUS 'L' SHAPED ENTRANCE HALLWAY A welcoming entrance hall with coved and smooth set ceiling, two light points, two skylights with Velux double glazed windows, two radiators, wall mounted alarm panel, three wall mounted lights, understairs storage area with built in cupboards one of which houses the electric consumer unit, stairs give access to first floor accommodation. Doors then lead off to:
LOUNGE/SNUG 13' into bay x 12' (3.96m x 3.66m) Coved and smooth set ceiling, light point, picture rail, two wall mounted lights, UPVC double glazed bay window to the front aspect, feature inset log burner mounted on a tiled hearth, TV recess,TV and telephone points, radiator.
SEPARATE DINING ROOM 14' 3" x 11' 2" (4.34m x 3.4m) Coved and smooth set ceiling, light point, two wall mounted lights, dual aspect with UPVC double glazed bay window to front and to the side a further matching UPVC double glazed window, radiator, serving hatch through to the kitchen. Built into one side of the chimney recess is a glass fronted display cabinet, Victorian style fireplace with open grate facility, tiled hearth and mantel over, TV and telephone points.
FROM THE HALLWAY, ORIGINAL PANELLED DOOR Leads through to the kitchen and conservatory.
KITCHEN 20' 8" x 10' max. measurements (6.3m x 3.05m) A beautiful kitchen comprising a range of cream gloss fronted soft closing wall and base units to include matching drawers, under pelmet lighting, wooden shelving, granite worksurfaces incorporating enamel one and a half bowl drainer sink with mixer tap, additional enamel sink with mixer tap conveniently positioned next to the range cooker with five ring electric induction hob, double oven, separate grill, chimney style extractor hood above complementary brick effect tiling to the splashback area, serving hatch through to the separate dining room, double larder cupboard, concealed pull-out bin, space for free standing appliances to include washing machine, dishwasher and American style fridge/freezer built in to an alcove with additional storage above and to the side, heater in the kickboard, smooth set ceiling, downlighters, oversized tiled floor, archway leads through to the conservatory, doorway to utility area and ground floor wet room.
UTILITY AREA Smooth set ceiling, light point, concealed gas combination boiler with storage cupboard below, water softener, space for tumble dryer, shelving above, door then leads through to:
WET ROOM 8' x 4' (2.44m x 1.22m) Mains operated shower with rainfall shower head, pedestal wash hand basin with pillar tap, low flush push button WC, tiled walls with mosaic pattern, chrome effect ladder style towel rail, UPVC double glazed opaque window, smooth set ceiling, downlighters, extractor fan, anti-slip tiled floor.
CONSERVATORY 19' 1" x 13' (5.82m x 3.96m) A superb room, which we feel is a particular feature, part brick built in construction with polycarbonate sloping roof, UPVC double glazed windows to the side and rear aspects, three radiators, TV and telephone points, light point, two wall mounted lights, ample power points, UPVC French doors give access out onto the patio and rear garden, continuation of the oversized tiled floor, space for table and chairs.
FROM THE ENTRANCE HALLWAY, STAIRS GIVE ACCESS TO:
FIRST FLOOR LANDING Coved and smooth set ceiling, light point, radiator, feature UPVC double glazed opaque coloured stained glass window, doors then lead off to:
BEDROOM 1 12' x 12' (3.66m x 3.66m) Coved and textured ceiling, light point, UPVC double glazed bay window to the front aspect, ample space for fitted or free standing bedroom furniture, TV point, radiator.
BEDROOM 2 12' x 11' into recess (3.66m x 3.35m) Coved and textured ceiling, picture rail, light point, dual aspect with UPVC double glazed windows to the front and side, shelving, double door airing cupboard with slatted shelving for linen storage, locker storage above and to the side, built in storage cupboard with locker storage above, radiator, TV point.
BEDROOM 3 11' x 10' (3.35m x 3.05m) Coved and textured ceiling, light point, UPVC double glazed window to the rear aspect, double panelled radiator, ample space for fitted or free standing bedroom furniture, TV point.
BEDROOM 4 12' x 8' (3.66m x 2.44m) Coved and smooth set ceiling, light point, loft access hatch, two UPVC double glazed windows to the rear aspect, radiator, TV point.
BATHROOM A stylish modern fitted bathroom comprising of a four piece suite to include panel enclosed bath with side mixer tap, shower attachment, low flush push button WC, vanity unit with wash hand basin and mixer tap, white gloss fronted soft closing storage cupboard below, shower cubicle with curved glass sliding door, chrome trim, mains operated shower and rainfall shower head, chrome effect ladder style towel rail, part tiled walls, UPVC double glazed opaque window, extractor fan, smooth set ceiling, downlighters.
OUTSIDE - FRONT There is a sweeping in and out block paved driveway providing off road parking with rockery to the front boundary housing palm trees. To the side there is a wooden latch gate and the block paved driveway continues down the side of the property providing additional parking and leads up to the oversized DETACHED GARAGE which has external lights attached operated from inside the conservatory, with up and over door, power and light, its own consumer unit, additional storage in the roof.
OUTSIDE - REAR Immediately abutting the property there will be a new dark grey porcelain patio, which is currently being laid surrounded by a raised brick built rockery, To the side there is a further patio area and both are suitable for outside dining/garden furniture. The remainder of the garden is laid to lawn with decking to the rear and a summerhouse with power, greenhouse and storage shed. Two external water taps, external power point, and a selection of mature plants, trees and shrubbery.
Brochures
Property Details ...Council TaxA payment made to your local authority in order to pay for local services like schools, libraries, and refuse collection. The amount you pay depends on the value of the property.Read more about council tax in our glossary page.
Band: D
Marlborough Road, Lower Parkstone
NEAREST STATIONS
Distances are straight line measurements from the centre of the postcode- Parkstone Station0.4 miles
- Branksome Station1.0 miles
- Poole Station1.9 miles
About the agent
- Wilson Thomas Independent Estate Agents will be celebrating 30 years of selling properties in the local area next year!
- We opened our busy Lower Parkstone office in the Spring of 1992, opposite the green in Ashley Cross. In the Autumn of 1996, we took the decision to open our second branch on Broadstone high street. To bridge the gap between these two successful offices, the logical decision to open a Poole town centre branch was taken in February 2000.
- Our business
Industry affiliations


Notes
Staying secure when looking for property
Ensure you're up to date with our latest advice on how to avoid fraud or scams when looking for property online.
Visit our security centre to find out moreDisclaimer - Property reference 100895006892. The information displayed about this property comprises a property advertisement. Rightmove.co.uk makes no warranty as to the accuracy or completeness of the advertisement or any linked or associated information, and Rightmove has no control over the content. This property advertisement does not constitute property particulars. The information is provided and maintained by Wilson Thomas Limited, Poole. Please contact the selling agent or developer directly to obtain any information which may be available under the terms of The Energy Performance of Buildings (Certificates and Inspections) (England and Wales) Regulations 2007 or the Home Report if in relation to a residential property in Scotland.
*This is the average speed from the provider with the fastest broadband package available at this postcode. The average speed displayed is based on the download speeds of at least 50% of customers at peak time (8pm to 10pm). Fibre/cable services at the postcode are subject to availability and may differ between properties within a postcode. Speeds can be affected by a range of technical and environmental factors. The speed at the property may be lower than that listed above. You can check the estimated speed and confirm availability to a property prior to purchasing on the broadband provider's website. Providers may increase charges. The information is provided and maintained by Decision Technologies Limited.
**This is indicative only and based on a 2-person household with multiple devices and simultaneous usage. Broadband performance is affected by multiple factors including number of occupants and devices, simultaneous usage, router range etc. For more information speak to your broadband provider.
Map data ©OpenStreetMap contributors.





