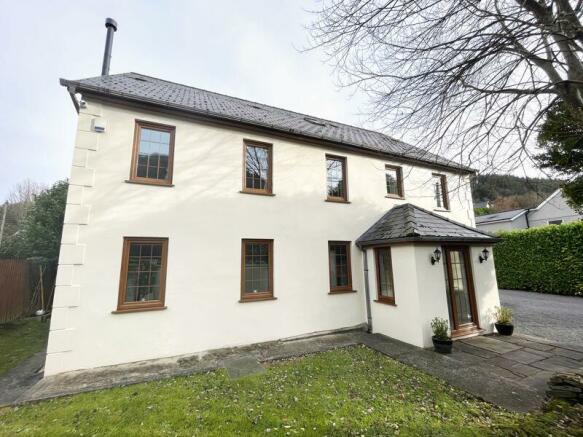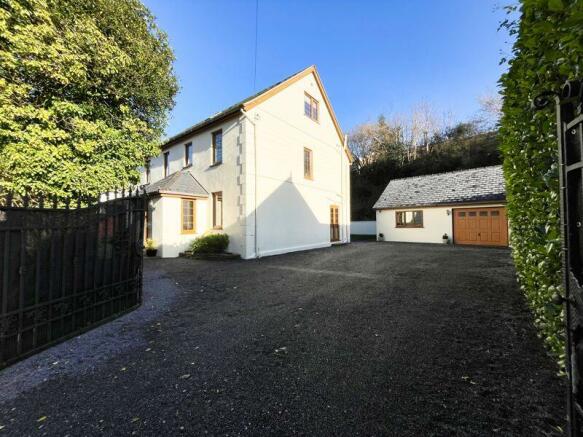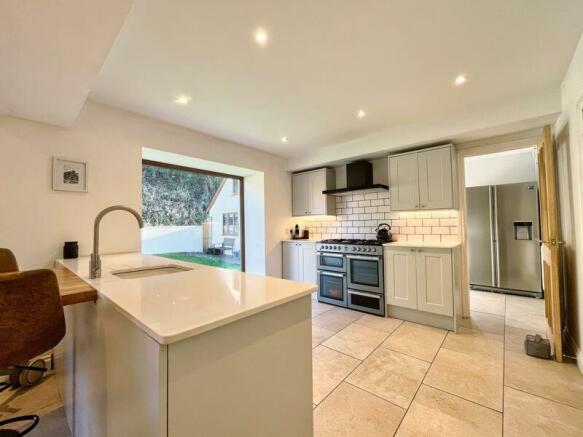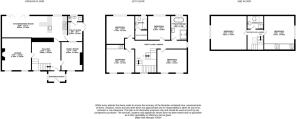
Efail Fach, Pontrhydyfen, Neath, SA12 9TY
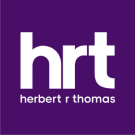
- PROPERTY TYPE
Detached
- BEDROOMS
6
- BATHROOMS
4
- SIZE
Ask agent
- TENUREDescribes how you own a property. There are different types of tenure - freehold, leasehold, and commonhold.Read more about tenure in our glossary page.
Freehold
Key features
- An impressive six bedroom executive detached family home
- Transformed from a formally small Victorian Cottage
- Nestled within the quiet hamlet of Efail Fach
- Situated close to an abundance of local outdoor activity centres
- Within walking distance to a local amenities and the famous Richard Burton Trail
- Convenient commuter access to the A465 and M4
- Ground floor recently reconfigured by the current vendors to now offer desired open plan living to the rear
- Six double sized bedrooms over two storeys
- Ample off road parking enclosed by wrought iron gates
- Large detached outbuilding comprising of a single garage and a separate converted area
Description
The property is entered via a wood effect UPVC and glazed panel door into an entrance porch, with windows to either side, flagstone laid floor and a wooden internal glazed door leading into the large and inviting entrance hallway. The entrance hallway is a room in itself, with tiled flooring, a window to the front, doorways leading to three further ground floor rooms and features a grand oak stairs case providing access to the first floor accommodation.
The lounge is located to the front of the property of the property and offers a cosy feel featuring solid oak flooring, two windows to the front, recessed spotlights and a focal feature wood burning stove, set on a slate hearth.
The family room/playroom is also located to the front of the property. It offers a window to the front, solid wood flooring, alcove lighting, modern recessed spotlights and an internal glazed window to the rear.
The impressive open plan kitchen/dining/living space is located to the rear of the property. The space offers bi-folding doors to one end, providing access and views into the garden. A further full height window within the kitchen area floods the space with natural light. The kitchen has been fitted with a matching range of contemporary base and wall mounted units, with complimenting tiled splashback and Quartz fitted worksurfaces. There is a sunken Quartz sink unit with swan neck mixer tap, a large seven burner stove and an integrated dishwasher. Adjoining to one of the worksurface areas is a wooden high table/breakfast bar, offering a seamless transition into the dining space. The full room has a continuation of the same tiled flooring and a doorway off the kitchen leads into the generous utility room. The utility room provides space to house a large American style fridge/freezer, with shallow fitted units to one side, a continuation of the same tiled flooring as the kitchen and doorways leading to the side driveway and cloakroom.
The cloakroom has been fitted with a white two piece suite, with an obscure glazed window to the rear. Within the cloakroom there is a fitted worksurface area with plumbing for a washing machine and a wall mounted gas combination boiler.
Heading up the solid oak staircase, the first floor galleried landing provides access to four double sized bedrooms, the family bathroom and a further fixed wooden staircase provides access to the second floor. The landing and all of the bedrooms feature solid wood boarded flooring.
Bedroom one benefits from its own private walk in wardrobe area and ensuite bathroom. The ensuite bathroom has full height tiling and tiled flooring. There is an obscure window the rear and the room has been fitted with a white three piece suite comprising; panel bath with overhead shower attachment, low level WC and pedestal wash hand basin.
Bedroom two features built in wardrobe storage with sliding floor to ceiling doors. Bedrooms three and four are comfortable sized double bedrooms. The family bathroom has been recently upgraded and now features a contemporary white four piece comprising; free standing bath, low level WC, vanity wash hand basin and walk in double shower cubicle, all with matt black fixtures. There is full tiling to all wall and floor and an obscure glazed window to the rear.
To the second floor, a galleried landing gives access to the remaining two generous double sized bedrooms with a shared shower room between. There are windows in each bedroom on the pine end and each bedroom features recessed spotlights. Within bedroom six, there is built in wardrobe storage with sliding doors and a quaint office space disguised within the wardrobes. The shared shower room on the second floor offers a white fitted three piece suite comprising; corner shower cubicle, low level WC and pedestal wash hand basin. There is full tiling to walls and flooring and a velux roof window provides natural light and ventilation.
Outside to the front of the property, the boundary is enclosed by a tall rendered wall with wrought iron double gates providing access to the driveway and a matching pedestrian side gate giving access from the pavement. The large gravelled driveway has recently been resurfaced and provides ample off road parking for several cars with a convenient turning point at the front of the property. The remaining area to the front is mainly laid to lawn, with mature and established trees providing an abundance of privacy.
To the rear of the property is a generous sized enclosed garden, segregated into two areas. The first is a large level lawned area, with a raised decked patio. Beyond the level lawned space is the remaining sloped embankment, offering a vast array of mature shrubs with a winding pathway leading to tiered sections.
The added bonus within the garden is a large detached outbuilding, consisting of a single garage with tradition up and over garage door and an adjoining two story studio space, with built in bar and a fixed staircase leading to the first floor office area. The entire unit features UPVC double glazed windows and door, power supply and lighting.
Brochures
Property BrochureFull Details- COUNCIL TAXA payment made to your local authority in order to pay for local services like schools, libraries, and refuse collection. The amount you pay depends on the value of the property.Read more about council Tax in our glossary page.
- Band: D
- PARKINGDetails of how and where vehicles can be parked, and any associated costs.Read more about parking in our glossary page.
- Yes
- GARDENA property has access to an outdoor space, which could be private or shared.
- Yes
- ACCESSIBILITYHow a property has been adapted to meet the needs of vulnerable or disabled individuals.Read more about accessibility in our glossary page.
- Ask agent
Efail Fach, Pontrhydyfen, Neath, SA12 9TY
Add your favourite places to see how long it takes you to get there.
__mins driving to your place



Herbert R Thomas is a highly professional independent estate agency established in 1926. We provide a full comprehensive personal service specialising in the sale, valuation and purchase of residential properties in the Vale of Glamorgan.
We are dedicated to making your proposed move, whether it be a sale, sale and purchase or purchase only, as smooth as possible. We enjoy an outstanding reputation based on personal and a high quality service.
Your mortgage
Notes
Staying secure when looking for property
Ensure you're up to date with our latest advice on how to avoid fraud or scams when looking for property online.
Visit our security centre to find out moreDisclaimer - Property reference 12261964. The information displayed about this property comprises a property advertisement. Rightmove.co.uk makes no warranty as to the accuracy or completeness of the advertisement or any linked or associated information, and Rightmove has no control over the content. This property advertisement does not constitute property particulars. The information is provided and maintained by Herbert R Thomas, Neath. Please contact the selling agent or developer directly to obtain any information which may be available under the terms of The Energy Performance of Buildings (Certificates and Inspections) (England and Wales) Regulations 2007 or the Home Report if in relation to a residential property in Scotland.
*This is the average speed from the provider with the fastest broadband package available at this postcode. The average speed displayed is based on the download speeds of at least 50% of customers at peak time (8pm to 10pm). Fibre/cable services at the postcode are subject to availability and may differ between properties within a postcode. Speeds can be affected by a range of technical and environmental factors. The speed at the property may be lower than that listed above. You can check the estimated speed and confirm availability to a property prior to purchasing on the broadband provider's website. Providers may increase charges. The information is provided and maintained by Decision Technologies Limited. **This is indicative only and based on a 2-person household with multiple devices and simultaneous usage. Broadband performance is affected by multiple factors including number of occupants and devices, simultaneous usage, router range etc. For more information speak to your broadband provider.
Map data ©OpenStreetMap contributors.
