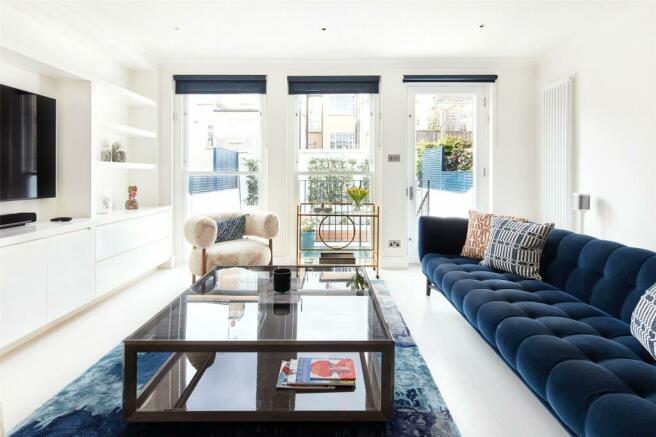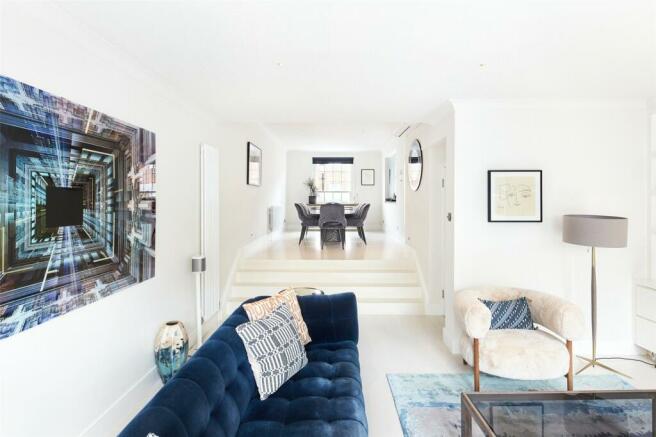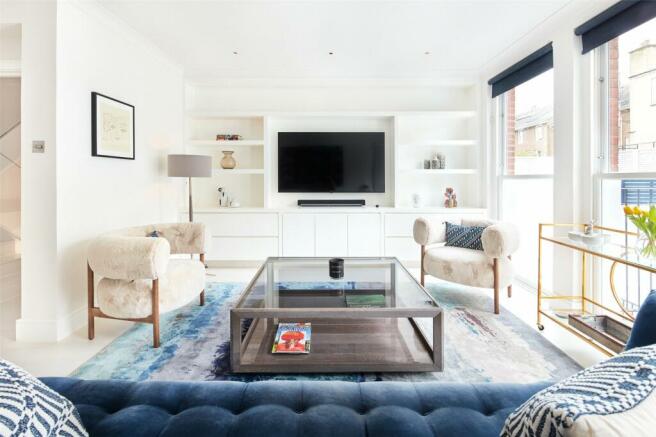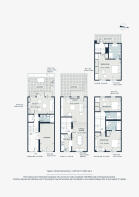Shawfield Street, Chelsea, London, SW3

Letting details
- Let available date:
- Now
- Deposit:
- £26,000A deposit provides security for a landlord against damage, or unpaid rent by a tenant.Read more about deposit in our glossary page.
- Min. Tenancy:
- Ask agent How long the landlord offers to let the property for.Read more about tenancy length in our glossary page.
- Let type:
- Short term
- Furnish type:
- Furnished
- Council Tax:
- Ask agent
- PROPERTY TYPE
Terraced
- BEDROOMS
4
- BATHROOMS
4
- SIZE
2,500 sq ft
232 sq m
Key features
- Open-plan reception and dining room
- Contemporary kitchen
- Principal bedroom suite
- Guest bedroom suite
- Two additional bedrooms
- Two additional bathrooms
- Private garden and terrace
- Private garage
- Air-conditioning, central heating and Sonos speakers throughout
- Royal Borough of Kensington & Chelsea
Description
Making a sophisticated first impression, the entrance hallway is laid with smooth marble floors while a reclaimed chest of drawers adds a pop of colour. Take the stairs to the first floor, which opens into the home’s spacious heart: an open-plan reception and dining room, split across two levels. The living area is set below, with a navy tuxedo sofa making a stylish contrast to the whitewashed walls and floors. On the higher level is a marble-topped dining table that can be extended to seat ten. The kitchen is connected via an open serving hatch and can also be accessed by a separate door. Its inky-blue cabinets and stainless steel worktops offer a moodier accent to the neutral interior palette, and brand-new appliances are set for culinary creativity. The whole space is brightened with dual-aspect fenestration, with one French door opening onto a balcony. A set of steps lead down to the private garden — a secluded suntrap come warmer months.
The principal bedroom suite is spread across the home’s fourth storey, introduced by a staircase framed with a glass balustrade — which also leads to an additional private terrace. The bedroom is minimalist in style, finished with plenty of wardrobe space. Its en suite bathroom makes a bolder statement with its black freestanding bathtub. The two additional double guest bedrooms are located on the third floor, one served by an en suite bathroom and the other by a separate bathroom with glossy black tiles.
On the ground floor, an additional reception space is currently configured as a study and television room, but can be reimagined as a guest bedroom. Floor-to-ceiling storage sits either side of a desk, while reams of natural light is drawn in through sash windows and French doors which open out to the garden above. Next door, there’s a modern bathroom with a glass framed walk-in-shower.
Completing the home is its private garage, which has been extended to allow for the storage of one larger-sized vehicle. From the street, it opens with a fob key, while a door in the hallway provides interior access.
Location:
The best of Chelsea is at your doorstep. Start your mornings with a vinyasa flow session at Triyoga followed by easygoing brunch at Bluebird. Head to the boutiques that line The King’s Road then stop at the Saatchi Gallery for contemporary art. Stroll upwards to the world-class museums of South Kensington, or down for long walks along the River Thames. Fine dining comes naturally to this neighbourhood: Italian restaurant Ziani was co-founded by a direct descendant of the Venetian Doge, or Michelin-starred The Five Fields or Claude Bosi at Bibendum for special occasions.
Sloane Square - 14 mins
Brochures
Particulars- COUNCIL TAXA payment made to your local authority in order to pay for local services like schools, libraries, and refuse collection. The amount you pay depends on the value of the property.Read more about council Tax in our glossary page.
- Band: H
- PARKINGDetails of how and where vehicles can be parked, and any associated costs.Read more about parking in our glossary page.
- Yes
- GARDENA property has access to an outdoor space, which could be private or shared.
- Yes
- ACCESSIBILITYHow a property has been adapted to meet the needs of vulnerable or disabled individuals.Read more about accessibility in our glossary page.
- Ask agent
Energy performance certificate - ask agent
Shawfield Street, Chelsea, London, SW3
Add your favourite places to see how long it takes you to get there.
__mins driving to your place
Notes
Staying secure when looking for property
Ensure you're up to date with our latest advice on how to avoid fraud or scams when looking for property online.
Visit our security centre to find out moreDisclaimer - Property reference NOT240075_L. The information displayed about this property comprises a property advertisement. Rightmove.co.uk makes no warranty as to the accuracy or completeness of the advertisement or any linked or associated information, and Rightmove has no control over the content. This property advertisement does not constitute property particulars. The information is provided and maintained by Domus Nova, London. Please contact the selling agent or developer directly to obtain any information which may be available under the terms of The Energy Performance of Buildings (Certificates and Inspections) (England and Wales) Regulations 2007 or the Home Report if in relation to a residential property in Scotland.
*This is the average speed from the provider with the fastest broadband package available at this postcode. The average speed displayed is based on the download speeds of at least 50% of customers at peak time (8pm to 10pm). Fibre/cable services at the postcode are subject to availability and may differ between properties within a postcode. Speeds can be affected by a range of technical and environmental factors. The speed at the property may be lower than that listed above. You can check the estimated speed and confirm availability to a property prior to purchasing on the broadband provider's website. Providers may increase charges. The information is provided and maintained by Decision Technologies Limited. **This is indicative only and based on a 2-person household with multiple devices and simultaneous usage. Broadband performance is affected by multiple factors including number of occupants and devices, simultaneous usage, router range etc. For more information speak to your broadband provider.
Map data ©OpenStreetMap contributors.





