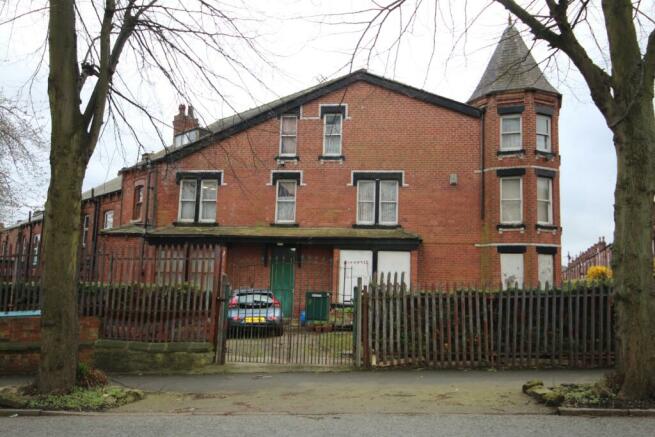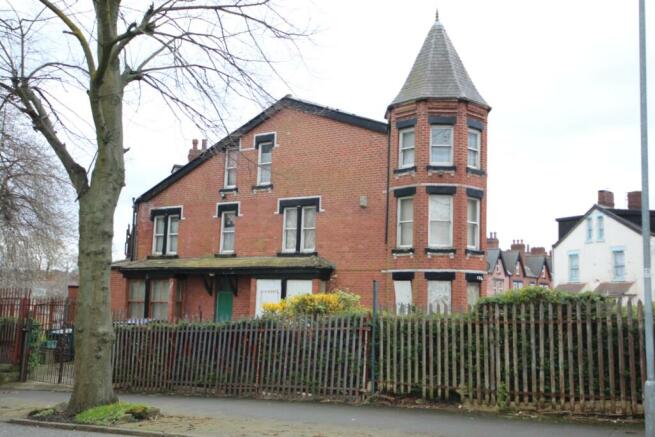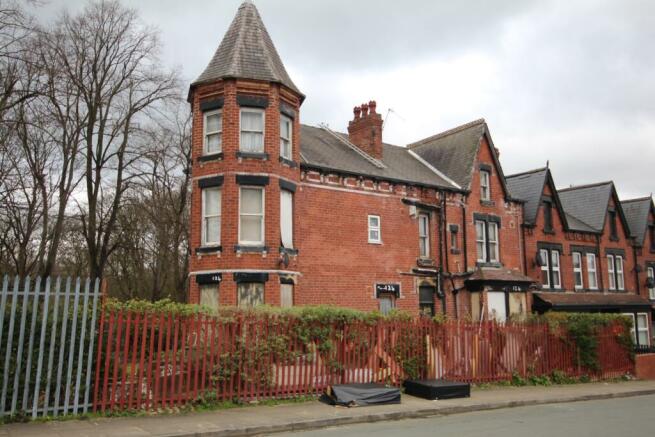124 Shepherds Lane, Leeds

- PROPERTY TYPE
End of Terrace
- BEDROOMS
6
- BATHROOMS
4
- SIZE
Ask agent
- TENUREDescribes how you own a property. There are different types of tenure - freehold, leasehold, and commonhold.Read more about tenure in our glossary page.
Freehold
Key features
- For sale by the modern method of auction with 56 day completion required.
- Surely an architectural masterpiece in its time!
- 5,500+ sq ft of accommodation over 4 floors.
- 6 bedrooms, 2 recs, kitchen, bathrooms/loos gallore & cellers.
- Off-road parking and gardensto 3 sides.
- Oodles of character and charm retained.
- Fantastic views over Potternewton Park.
- Modernisiation & improvement required.
- Great potential/super project?!
- Viewings strictly on an appointment basis only.
Description
This property is for sale by the Modern Method of Auction, meaning the buyer and seller are to Complete within 56 days (the "Reservation Period"). Interested party's personal data will be shared with the Auctioneer (iamsold).
If considering buying with a mortgage, inspect and consider the property carefully with your lender before bidding.
The buyer signs a Reservation Agreement and makes payment of a non-refundable Reservation Fee of 4.50% of the purchase price including VAT, subject to a minimum of £6,600.00 including VAT. This is paid to reserve the property to the buyer during the Reservation Period and is paid in addition to the purchase price. This is considered within calculations for Stamp Duty Land Tax.
Services may be recommended by the Agent or Auctioneer in which they will receive payment from the service provider if the service is taken. Payment varies but will be no more than £450.00. These services are optional.
Well...they say life is full of surprises...and this certainly was for me when I first saw this house! I have driven past this house for many many years, and always wondered what it would be like to look around the inside...and...Lo and behold...I am now selling it! What a wonderful job I have!
So what are we selling here then?
It is best described as a double fronted end through terraced house, which, when in its prime, will surely have been amongst one of the finest houses in Chapeltown. It is estimated to have in excess of 5,500 square feet of accommodation set out over 4 floors. It is set within gardens to 3 sides and has off-road parking within the grounds. The building still retains characteristic features typical for a property of this age. I particularly admire the turret which has fantastic views over Potternewton Park...literally across the road!
On the ground, first and second floors there are central hallway/landings running from the front to the back of the house, which give access to the various rooms on each level. There are principally 3 substantial rooms on each level. Some, form living and kitchen accommodation, together with 6 bedrooms, some of which have kitchen areas within, and partitioned bathroom/shower rooms. There are substantial cellars too.
PEASE NOTE. There is a strict viewing policy in place for this property...Before a viewing can be arranged, you will be asked to submit your proof of funding, residency and ID. Upon receipt of this, we will then send you a brief video of the property. Once reviewed, we will be able to arrange an appointment, subject to availability.
Viewers are accompanied by EweMove's business owners. This ensures a good, in-depth viewing experience with the property professional. Afterwards, you will receive a short video of the property to remember us by, so that you can show your friends and family. (EweMove's business owners are normally contactable mornings, afternoons, evenings, and weekends, including Sundays.)
Tenure: Freehold, Council Tax Band A, EPC Band E.
Entrance Hall
6.2m x 2.04m - 20'4" x 6'8"
(Average measurements and to include the staircase.) The hallway runs through to the back of the property, where there is a door to the outside. Access to the cellar.
Ground floor front left-hand room
6m x 4.8m - 19'8" x 15'9"
(Average measurements.) Located at the front of the house. There is a bay window to the front and an archway that gives access to the back room.
Ground floor rear left-hand room
5.06m x 4.38m - 16'7" x 14'4"
There is an archway connecting to the room at the front and a doorway that leads to the rear of the entrance hall.
Ground floor front right-hand room
8.5 m into "the turret," by 2.6 m at the narrowest and 5.6 m at the widest. There is a bay window, a lovely feature turreted window. This room incorporates a shower room.
Ground-floor shower Room
2.47m x 1.5m - 8'1" x 4'11"
Shower unit, sink unit and low-level w.c.
First Floor Landing
4.8m x 2.1m - 15'9" x 6'11"
There is a window to the front elevation.
WC
The landing extends from the front of the house to the rear. On landing, there are 2 separate Low-level W.C.s
Kitchen. First-floor front left-hand room
5.87m x 4.97m - 19'3" x 16'4"
(Rhombic in shape) Wall and floor units incorporating a sink unit, a cooker point and plumbing for an automatic washing machine. There are twin sash windows to the front elevation.
First floor rear left hand room. Bedroom
5.1m x 4.35m - 16'9" x 14'3"
(Maximum measurements.) Currently used as an office. There is a kitchenette area and fixings for a shower.
First floor right hand front Bedroom
8.8m x 4.71m - 28'10" x 15'5"
(Measurements into the turret.) 4.71 max width narrows to 2.0 minimum. This room incorporates a partitioned, en-suite bathroom.
First floor Ensuite Bathroom
3m x 1.26m - 9'10" x 4'2"
Panelled bath, pedestal hand wash basin and low-level w.c.
Second Floor Landing
5.4m x 1.9m - 17'9" x 6'3"
(Average measurements.)
Second floor front left hand room.
5.96m x 3.54m - 19'7" x 11'7"
The measurements include kitchen area and partitioned shower room. The shower room measures 2.06 m x 1.28 m approximately. Dormer window to the front elevation.
Second floor rear room
5m x 4.33m - 16'5" x 14'2"
(maximum measurements) Within this room there is a kitchenette area and shower fitments. Window to the rear elevation.
Second floor front right hand room
3.26m x 1.44m - 10'8" x 4'9"
(Maximum measurements.) What fantastic views are afforded by this very elegant turreted room. Useful under-drawn storage
Basement front left hand room
A fantastic, good-sized cellar room that connects to a second cellar and also has a door to the outside.
Basement rear left hand room
Another good sized cellar which connects to the other rooms
Basement front right hand cellar rooms
2m x 1.65m - 6'7" x 5'5"
(Average measurements.) Sub-divided into ...(3m x 2m) Sink and urinal, separate W.C. and underdrawn storage.(3.5m x 2.2m) Sink unit and 2 separate W.C.s
Exterior
The property has enclosed gardens to 3 sides. Ample off-street parking is afforded.
Council TaxA payment made to your local authority in order to pay for local services like schools, libraries, and refuse collection. The amount you pay depends on the value of the property.Read more about council tax in our glossary page.
Band: A
124 Shepherds Lane, Leeds
NEAREST STATIONS
Distances are straight line measurements from the centre of the postcode- Leeds Station1.8 miles
- Burley Park Station2.2 miles
- Headingley Station2.8 miles
About the agent
EweMove are one of the UK's leading estate agencies thanks to thousands of 5 Star reviews from happy customers on independent review website Trustpilot. (Reference: November 2018, https://uk.trustpilot.com/categories/real-estate-agent)
Our philosophy is simple: the customer is at the heart of everything we do.
Our agents pride themselves on providing an exceptional customer experience, whether you are a vendor, landlord, buyer or tenant.
EweMove embrace the very latest techn
Notes
Staying secure when looking for property
Ensure you're up to date with our latest advice on how to avoid fraud or scams when looking for property online.
Visit our security centre to find out moreDisclaimer - Property reference 10428201. The information displayed about this property comprises a property advertisement. Rightmove.co.uk makes no warranty as to the accuracy or completeness of the advertisement or any linked or associated information, and Rightmove has no control over the content. This property advertisement does not constitute property particulars. The information is provided and maintained by EweMove, Covering Yorkshire. Please contact the selling agent or developer directly to obtain any information which may be available under the terms of The Energy Performance of Buildings (Certificates and Inspections) (England and Wales) Regulations 2007 or the Home Report if in relation to a residential property in Scotland.
Auction Fees: The purchase of this property may include associated fees not listed here, as it is to be sold via auction. To find out more about the fees associated with this property please call EweMove, Covering Yorkshire on 03304 700193.
*Guide Price: An indication of a seller's minimum expectation at auction and given as a “Guide Price” or a range of “Guide Prices”. This is not necessarily the figure a property will sell for and is subject to change prior to the auction.
Reserve Price: Each auction property will be subject to a “Reserve Price” below which the property cannot be sold at auction. Normally the “Reserve Price” will be set within the range of “Guide Prices” or no more than 10% above a single “Guide Price.”
*This is the average speed from the provider with the fastest broadband package available at this postcode. The average speed displayed is based on the download speeds of at least 50% of customers at peak time (8pm to 10pm). Fibre/cable services at the postcode are subject to availability and may differ between properties within a postcode. Speeds can be affected by a range of technical and environmental factors. The speed at the property may be lower than that listed above. You can check the estimated speed and confirm availability to a property prior to purchasing on the broadband provider's website. Providers may increase charges. The information is provided and maintained by Decision Technologies Limited.
**This is indicative only and based on a 2-person household with multiple devices and simultaneous usage. Broadband performance is affected by multiple factors including number of occupants and devices, simultaneous usage, router range etc. For more information speak to your broadband provider.
Map data ©OpenStreetMap contributors.



