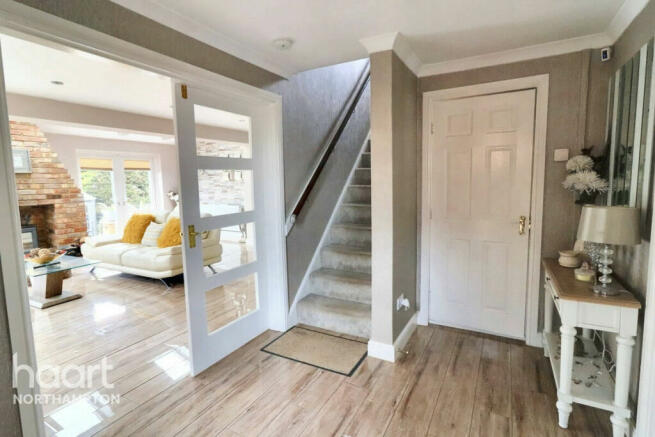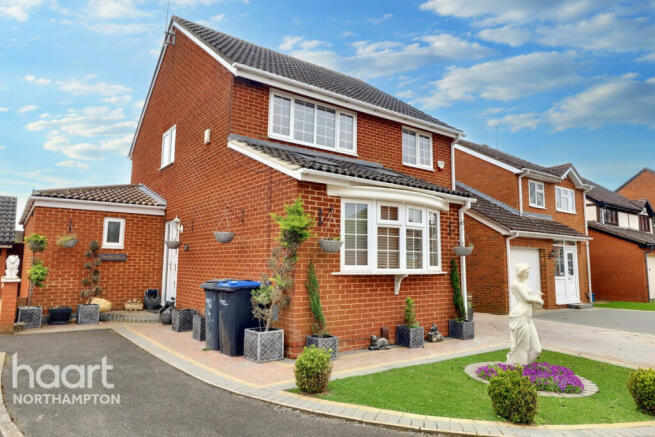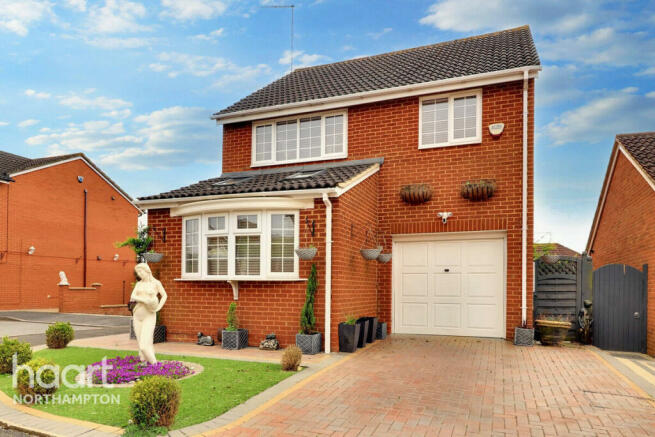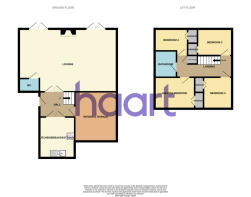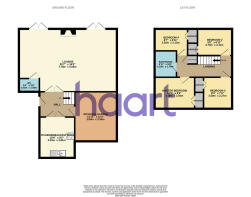
Wildern Lane, Northampton

- PROPERTY TYPE
Detached
- BEDROOMS
4
- BATHROOMS
1
- SIZE
Ask agent
- TENUREDescribes how you own a property. There are different types of tenure - freehold, leasehold, and commonhold.Read more about tenure in our glossary page.
Freehold
Key features
- Four Bedrooms
- Chain Free
- Immaculate Condition
- Garage
- Open Plan
- Premium Location
Description
Nestled along the serene Wildern Lane, where the charming neighbourhoods of East Hunsbury and Collingtree converge, lies an enchanting 4-bedroom detached residence, exuding elegance and comfort at every turn. From its commanding presence to its thoughtful design, this property offers a sanctuary of modern living.
Approaching the home, you're greeted by the allure of a driveway and an integral garage that promises convenience in abundance. As you step through the threshold, a sense of tranquillity washes over you, courtesy of the impeccably maintained interiors.
The journey begins in the welcoming entrance hall, a space that sets the tone for the refined ambience permeating throughout. To the right, a culinary haven awaits in the form of a contemporary kitchen, boasting sleek countertops and a convenient breakfast bar—perfect for casual meals or hosting gatherings with ease.
Straight ahead, an inviting staircase beckons you to explore the upper echelons of this abode, while a discreet door offers access to the garage, seamlessly blending functionality with style.
Turning left, you're drawn into the heart of the home—an expansive open-plan lounge, bathed in natural light streaming through Velux windows and bi-fold doors. Here, relaxation takes centre stage, with a crackling log burner casting a warm glow across the room. A carefully curated media wall adds a touch of sophistication, providing the ideal backdrop for cozy evenings spent unwinding with loved ones. Convenience is key, with a discreetly positioned downstairs toilet serving the main living area, ensuring practicality without compromising on elegance.
Venturing outside, the allure of the tiered garden beckons—a verdant oasis bathed in sunlight, thanks to its coveted south-facing orientation. Thoughtfully designed and meticulously landscaped, this outdoor retreat promises endless hours of enjoyment, whether you're indulging in al fresco dining, soaking up the sun, or simply revelling in the serenity of nature.
Ascending to the upper level, a haven of comfort awaits, with four generously proportioned bedrooms offering ample space to unwind and recharge. Each room is adorned with built-in wardrobes, providing abundant storage solutions while maintaining the sleek aesthetic of the interiors. A shared shower room completes the upper level, offering a haven of relaxation for the entire family to enjoy.
With the added advantage of no onward chain, this property represents not just a house, but a place to call home—a sanctuary where modern luxury meets timeless elegance, offering the promise of a truly exceptional lifestyle.
Front Garden
Driveway
Entrance Hall
Kitchen
Entrance Door To Garage
Living Area
Separate WC
First Floor Landing
Master Bedroom
Bedroom Two
Bedroom Three
Bedroom Four
Shower Room
Rear Garden
Disclaimer
haart Estate Agents also offer a professional, ARLA accredited Lettings and Management Service. If you are considering renting your property in order to purchase, are looking at buy to let or would like a free review of your current portfolio then please call the Lettings Branch Manager on the number shown above.
haart Estate Agents is the seller's agent for this property. Your conveyancer is legally responsible for ensuring any purchase agreement fully protects your position. We make detailed enquiries of the seller to ensure the information provided is as accurate as possible. Please inform us if you become aware of any information being inaccurate.
Brochures
Brochure 1Energy performance certificate - ask agent
Council TaxA payment made to your local authority in order to pay for local services like schools, libraries, and refuse collection. The amount you pay depends on the value of the property.Read more about council tax in our glossary page.
Ask agent
Wildern Lane, Northampton
NEAREST STATIONS
Distances are straight line measurements from the centre of the postcode- Northampton Station2.6 miles
About the agent
The property market in Northampton is one of the fastest moving in the UK, helped by its wide range of property types and highly affordable property market. The town also has a brand new train station and is close to major motorway routes. There are direct services to London Euston (under an hour), and Birmingham is an hour's drive. Bus services are also much improved.
The town is undergoing lots of enhancements. There's an exciting new cultural quarter, with
Industry affiliations

Notes
Staying secure when looking for property
Ensure you're up to date with our latest advice on how to avoid fraud or scams when looking for property online.
Visit our security centre to find out moreDisclaimer - Property reference 0052_HRT005214586. The information displayed about this property comprises a property advertisement. Rightmove.co.uk makes no warranty as to the accuracy or completeness of the advertisement or any linked or associated information, and Rightmove has no control over the content. This property advertisement does not constitute property particulars. The information is provided and maintained by haart, Northampton. Please contact the selling agent or developer directly to obtain any information which may be available under the terms of The Energy Performance of Buildings (Certificates and Inspections) (England and Wales) Regulations 2007 or the Home Report if in relation to a residential property in Scotland.
*This is the average speed from the provider with the fastest broadband package available at this postcode. The average speed displayed is based on the download speeds of at least 50% of customers at peak time (8pm to 10pm). Fibre/cable services at the postcode are subject to availability and may differ between properties within a postcode. Speeds can be affected by a range of technical and environmental factors. The speed at the property may be lower than that listed above. You can check the estimated speed and confirm availability to a property prior to purchasing on the broadband provider's website. Providers may increase charges. The information is provided and maintained by Decision Technologies Limited.
**This is indicative only and based on a 2-person household with multiple devices and simultaneous usage. Broadband performance is affected by multiple factors including number of occupants and devices, simultaneous usage, router range etc. For more information speak to your broadband provider.
Map data ©OpenStreetMap contributors.
