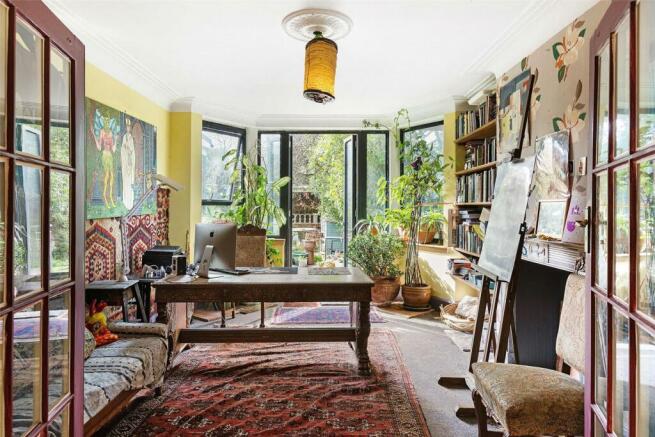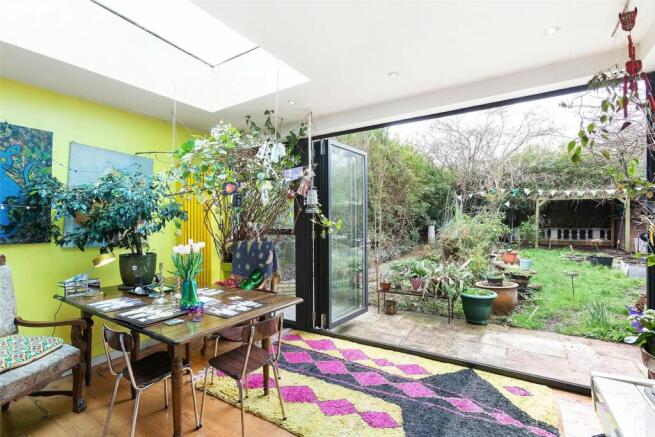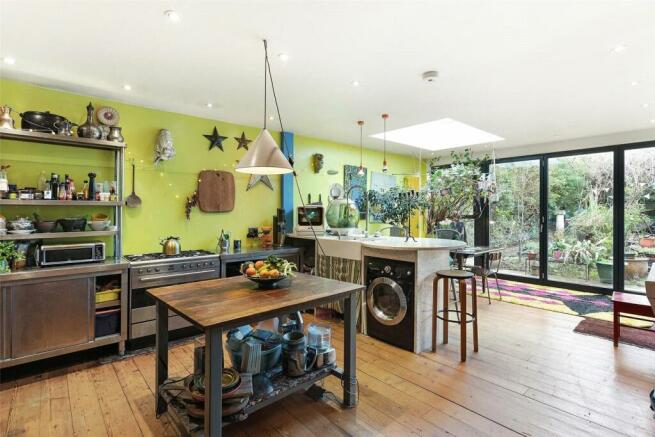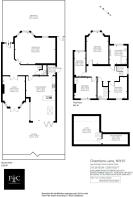Chambers Lane, London, NW10
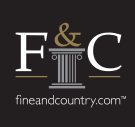
- PROPERTY TYPE
Semi-Detached
- BEDROOMS
4
- BATHROOMS
2
- SIZE
2,263 sq ft
210 sq m
- TENUREDescribes how you own a property. There are different types of tenure - freehold, leasehold, and commonhold.Read more about tenure in our glossary page.
Freehold
Description
Despite its vintage appearance, this property is a true 21st-century marvel built in 1927, yet flawlessly incorporating modern-day amenities and conveniences. From the state-of-the-art appliances to the sleek finishes and high-end materials, no detail has been overlooked in the creation of this exceptional home.
In short, this family home seamlessly blends past and present to create a truly unique and unforgettable living experience.
Key Features
•Semi-detached 1930s family home, 2200+ sq ft
•Four large bedrooms, two bathrooms, separate WC
•Front reception room with high ceilings
•Separate utility room
•Generous off-street parking
•Eclectic south-facing garden, 60+ feet
•Planning permission for a loft conversion
•Design by Italian architect Mark Zudini, adding 50 sqm
•Excellent location
The Tour
The sunny yellow facade of the property creates an immediate visual impact. The semi-open stone paved driveway, with space for two cars, leads to a unique timber front door by Kloeber UK. Inside, an expansive hallway features neutral tones, marble chess board tiles, and a refurbished orange radiator.
To the left, the large reception room boasts high ceilings, antique Yara timber flooring, and large bay windows that flood the space with natural light. The study room at the rear, with Art-Deco decor and a fireplace, opens to the garden through floor-to-ceiling triple glass doors by Kloeber UK.
The adjacent kitchen, overlooking the garden, features industrial metal units, a Smeg gas cooker, a Samsung fridge, and a 70s style quartz island. Handcrafted Columbian Pine parquet flooring adds natural beauty. The ground floor also includes a guest WC and a utility room with outdoor access.
The first floor offers over 980 square feet with four bedrooms and two bathrooms, featuring 100% organic wool carpet, refurbished radiators, Burlington fixtures, and Moroccan tiles by Habibi Interiors. The property includes a fully insulated attic with ample eaves storage.
The secluded south-facing garden is an eco-friendly oasis with mature fruit trees, a lawn, vegetable patches, and a pond with koi fish.
The Area
Chambers Lane is a highly desirable location near the prestigious Dobree Estate and Brondesbury Park. Residents enjoy easy access to Kensal Rise and Willesden Green's shopping, dining, and entertainment options. The area is ideal for families, with excellent schools nearby.
Chambers Lane boasts excellent transport links, including the Willesden Green Underground (Jubilee line), Willesden Overground, and numerous bus services at Sidmouth Parade, ensuring easy access to the city and beyond.
VIEWINGS - By appointment only with Fine & Country – West Hampstead. Please quote RBA when enquiring.
- COUNCIL TAXA payment made to your local authority in order to pay for local services like schools, libraries, and refuse collection. The amount you pay depends on the value of the property.Read more about council Tax in our glossary page.
- Band: F
- PARKINGDetails of how and where vehicles can be parked, and any associated costs.Read more about parking in our glossary page.
- Yes
- GARDENA property has access to an outdoor space, which could be private or shared.
- Yes
- ACCESSIBILITYHow a property has been adapted to meet the needs of vulnerable or disabled individuals.Read more about accessibility in our glossary page.
- Ask agent
Chambers Lane, London, NW10
Add an important place to see how long it'd take to get there from our property listings.
__mins driving to your place
Your mortgage
Notes
Staying secure when looking for property
Ensure you're up to date with our latest advice on how to avoid fraud or scams when looking for property online.
Visit our security centre to find out moreDisclaimer - Property reference RBA230009. The information displayed about this property comprises a property advertisement. Rightmove.co.uk makes no warranty as to the accuracy or completeness of the advertisement or any linked or associated information, and Rightmove has no control over the content. This property advertisement does not constitute property particulars. The information is provided and maintained by Fine & Country, Park Lane. Please contact the selling agent or developer directly to obtain any information which may be available under the terms of The Energy Performance of Buildings (Certificates and Inspections) (England and Wales) Regulations 2007 or the Home Report if in relation to a residential property in Scotland.
*This is the average speed from the provider with the fastest broadband package available at this postcode. The average speed displayed is based on the download speeds of at least 50% of customers at peak time (8pm to 10pm). Fibre/cable services at the postcode are subject to availability and may differ between properties within a postcode. Speeds can be affected by a range of technical and environmental factors. The speed at the property may be lower than that listed above. You can check the estimated speed and confirm availability to a property prior to purchasing on the broadband provider's website. Providers may increase charges. The information is provided and maintained by Decision Technologies Limited. **This is indicative only and based on a 2-person household with multiple devices and simultaneous usage. Broadband performance is affected by multiple factors including number of occupants and devices, simultaneous usage, router range etc. For more information speak to your broadband provider.
Map data ©OpenStreetMap contributors.
