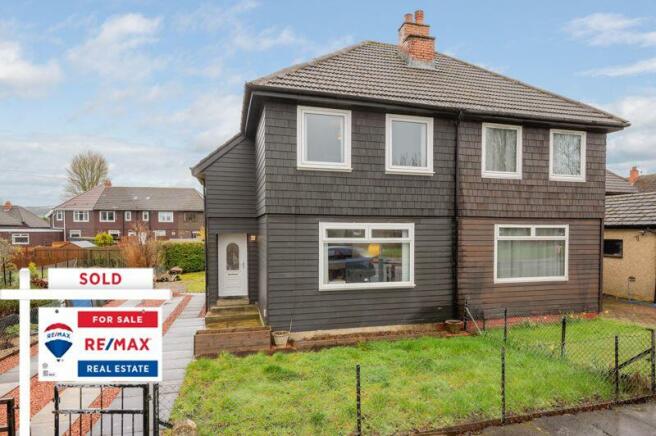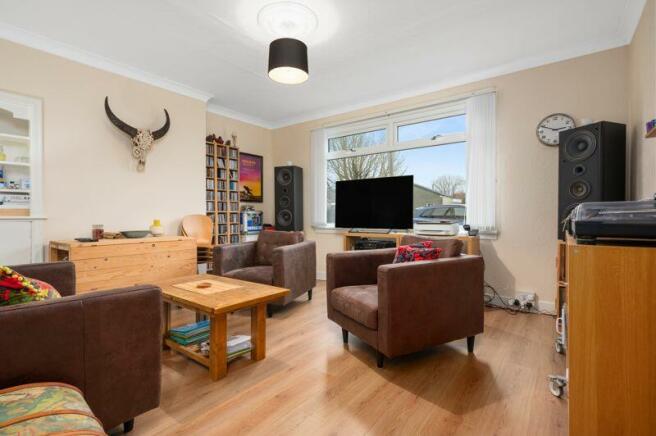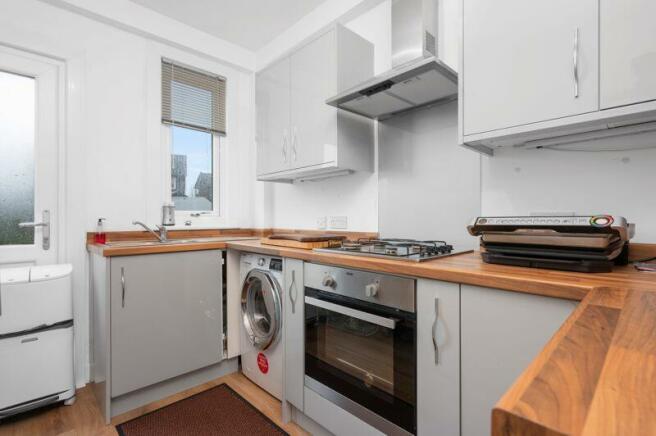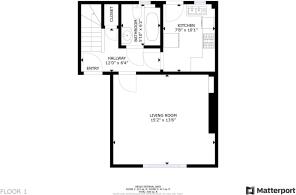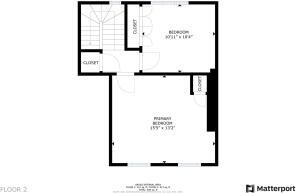Race Road, Bathgate EH48 2AU

- PROPERTY TYPE
Semi-Detached
- BEDROOMS
2
- BATHROOMS
1
- SIZE
Ask agent
- TENUREDescribes how you own a property. There are different types of tenure - freehold, leasehold, and commonhold.Read more about tenure in our glossary page.
Ask agent
Key features
- Gorgeous 2 Bedroom Semi-Detached Villa
- Popular Section Of Bathgate
- Lovely Lounge
- Modern Kitchen
- 2 Double Bedrooms
- Sleek Family Bathroom
- Large Gardens
- Multi-Car Driveway
Description
Niall McCabe and RE/MAX Property are delighted to offer to the market this lovely and seldom available 2-bedroom semi-detached villa that’s been recently re-decorated, has a double driveway and is flooded with natural light. Located on the ever-popular Race Road, Bathgate which is close to all local amenities & schooling, creating the ideal first or next step on the property ladder.
The town of Bathgate has a wealth of local shops and facilities and is located 5 miles west of Livingston, where there are also excellent bars, restaurants, leisure and shopping facilities. The town is well served educationally at nursery, primary and secondary levels. There is an excellent sports centre with various services within walking distance.
The home report can be downloaded from our website.
Freehold
Council tax band A
There are No Factor Fees
These particulars are prepared on the basis of information provided by our clients. Every effort has been made to ensure that the information contained within the Schedule of Particulars is accurate. Nevertheless, the internal photographs contained within this Schedule/ Website may have been taken using a wide-angle lens. All sizes are recorded by electronic tape measurement to give an indicative, approximate size only. Floor plans are demonstrative only and not scale accurate. Moveable items or electric goods illustrated are not included within the sale unless specifically mentioned in writing. The photographs are not intended to accurately depict the extent of the property. We have not tested any service or appliance. This schedule is not intended to and does not form any contract. It is imperative that, where not already fitted, suitable smoke alarms are installed for the safety for the occupants of the property. These must be regularly tested and checked. Please note all the surveyors are independent of RE/MAX Property. If you have any doubt or concerns regarding any aspect of the condition of the property you are buying, please instruct your own independent specialist or surveyor to confirm the condition of the property - no warranty is given or implied.
Entrance Hallway
11' 10'' x 10' 1'' (3.61m x 3.08m)
Spacious entrance hallway, complete with sleek laminate flooring & fresh décor. From here you access the lounge at the front, a modern kitchen, bathroom & the stairway to the upper level.
Lounge
14' 6'' x 13' 5'' (4.42m x 4.08m)
Bathing in natural light, the lounge is a fabulous space – it has been finished in a neutral palette and enjoys a large picture window overlooking the front aspect, which in turn floods the room with natural light. The room further benefits from having Oak effect laminate, ample power points & central lighting.
Kitchen
10' 3'' x 7' 11'' (3.13m x 2.41m)
Modern & fully fitted high gloss kitchen, accompanied by a range of base & wall mounted cabinetry. There is space for freestanding appliances and a gorgeous splashback design. From here you gain access to the well-maintained rear garden.
Bedroom 1
14' 2'' x 13' 3'' (4.33m x 4.04m)
The master bedroom is of fabulous proportions and enjoys dual front facing windows – which command views over the surrounding development. The room boasts carpeted flooring, ample floorspace for various furniture formations and a large cupboard.
Bedroom 2
10' 10'' x 10' 2'' (3.30m x 3.10m)
Bedroom 2 is a further double room which has been finished in delightful creamy hues. The room is impeccably styled and also benefits from a neat storage solution.
Family Bathroom
6' 9'' x 2' 8'' (2.06m x 0.82m)
Completing the internal accommodation is a lovely 3-piece family bathroom. Comprising of a luxurious white suite – a large bathtub, wash hand basin & W.C – the walls and floor enjoys stunning contrasting panelling. There is also a pretty, glazed window.
Exterior
Externally, the property is bound by vast, mature gardens. To the front there is a multi-car driveway and a luscious lawn. To the rear, the garden is bound by high fencing for maximum privacy – it enjoys a vast lawn, patio section and space for outdoor storage areas.
Brochures
Property BrochureFull DetailsHome ReportCouncil TaxA payment made to your local authority in order to pay for local services like schools, libraries, and refuse collection. The amount you pay depends on the value of the property.Read more about council tax in our glossary page.
Band: A
Race Road, Bathgate EH48 2AU
NEAREST STATIONS
Distances are straight line measurements from the centre of the postcode- Bathgate Station0.8 miles
- Armadale Station2.0 miles
- Blackridge Station3.8 miles
About the agent
As part of the global RE/MAX system we can market your property throughout the world with
a network of over 6000 offices in over 80 countries.
Our pro-active marketing systems will help you achieve the best possible price for your property
in the shortest possible time. Take advantage of our free pre-sale valuation and call us today.
“REDEFINING ESTATE AGENCY IN THE LOTHIANS AND BEYOND"
Notes
Staying secure when looking for property
Ensure you're up to date with our latest advice on how to avoid fraud or scams when looking for property online.
Visit our security centre to find out moreDisclaimer - Property reference 12340611. The information displayed about this property comprises a property advertisement. Rightmove.co.uk makes no warranty as to the accuracy or completeness of the advertisement or any linked or associated information, and Rightmove has no control over the content. This property advertisement does not constitute property particulars. The information is provided and maintained by Remax Property, West Lothian. Please contact the selling agent or developer directly to obtain any information which may be available under the terms of The Energy Performance of Buildings (Certificates and Inspections) (England and Wales) Regulations 2007 or the Home Report if in relation to a residential property in Scotland.
*This is the average speed from the provider with the fastest broadband package available at this postcode. The average speed displayed is based on the download speeds of at least 50% of customers at peak time (8pm to 10pm). Fibre/cable services at the postcode are subject to availability and may differ between properties within a postcode. Speeds can be affected by a range of technical and environmental factors. The speed at the property may be lower than that listed above. You can check the estimated speed and confirm availability to a property prior to purchasing on the broadband provider's website. Providers may increase charges. The information is provided and maintained by Decision Technologies Limited.
**This is indicative only and based on a 2-person household with multiple devices and simultaneous usage. Broadband performance is affected by multiple factors including number of occupants and devices, simultaneous usage, router range etc. For more information speak to your broadband provider.
Map data ©OpenStreetMap contributors.
