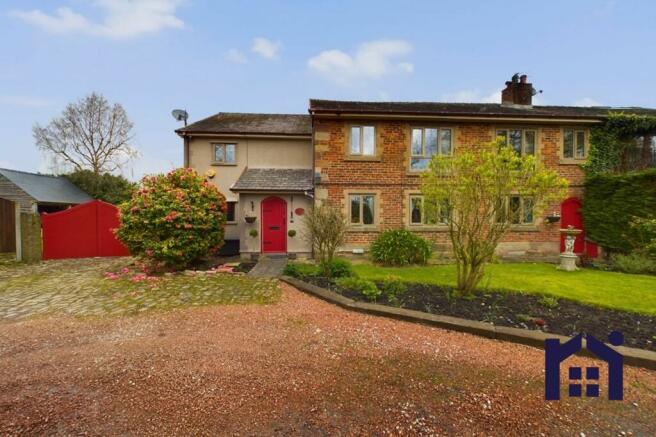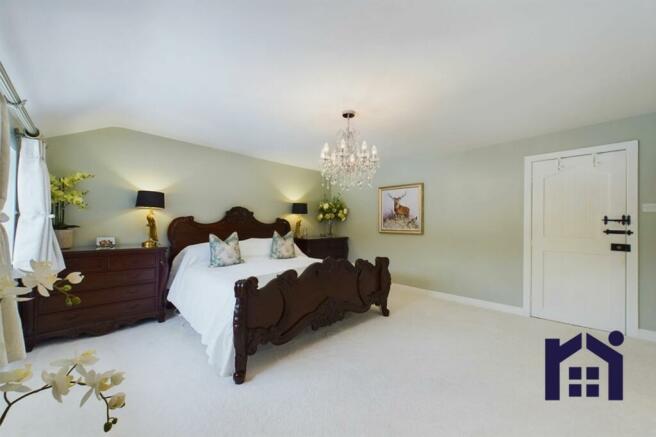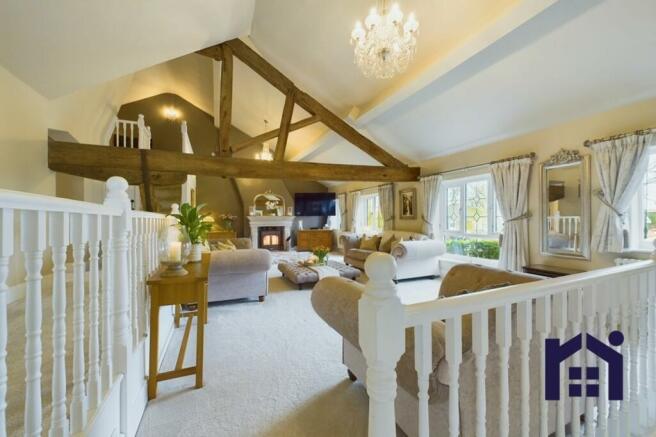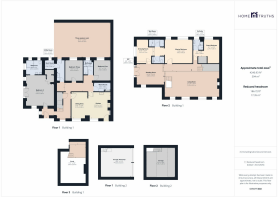
Red House Lane, Eccleston, PR7 5RH

- PROPERTY TYPE
Barn Conversion
- BEDROOMS
5
- BATHROOMS
4
- SIZE
4,000 sq ft
372 sq m
- TENUREDescribes how you own a property. There are different types of tenure - freehold, leasehold, and commonhold.Read more about tenure in our glossary page.
Freehold
Key features
- Stunning barn conversion
- Five double bedrooms
- Signature living room
- c 4,000 square feet of versatile accommodation
- Delightful three season room
- No upward chain
Description
A striking family home believed to date to around 1639, The Red Barn offers style, elegance, versatility and provenance, with beautifully proportioned rooms, and over 4,000 square feet of sumptuous accommodation at the end of a quiet cul de sac in a highly sought after area of the village. Available with no upward chain.
The private approach leads both to the main entrance, and electrically operated double gates to the resin driveway offering ample parking for a number of vehicles. Stroll along the cobbled path past the lawn to the main entrance guarded by a mature camellia bush.
Step into the vestibule with herringbone parquet flooring which flows through into the hallway with underfloor heating. The heart of the house has travertine stone flooring with plenty of room for dining and comfortable furniture including bench seating with built in storage. A central island segregates the kitchen which comprises a range of solid ash wall and base units with granite work surfaces, Smeg gas range cooker, wine cooler and Miele auto dosing dishwasher, with space, power and plumbing for an American style refrigerator.
Bedroom two is very spacious and currently used as a gymnasium with French windows opening to the garden and equally spacious en suite comprising corner bath with mixer shower over, his and hers wash hand basins on vanity, wc and tiled flooring. Bedrooms three and four are served by a beautiful bathroom having tiled flooring and elevations, rainfall mixer shower in walk in cubicle, wc, underfloor heating and wash hand basin in vanity.
Completing the ground floor are the warm room, perfect for drying laundry and with motion sensor light, utility room, boot room housing the central heating boilers and the 3 Season Room. With one open aspect, Indian stone flooring, outside kitchen, hot and cold taps and hot tub ready, this glorious space is just designed for relaxation and entertaining whatever the weather.
Step outside into the garden with lawn leading to the wildlife area, parking and turning for a large number of vehicles, and inuslated garage/workshop with cantilever staircase to additional storage, power, and roller shutter doors . Bordered by mature planting this is a delightful private space.
Back inside, stairs lead to the first floor with magnificent living room having exposed beams and 12kw wood burning stove in imposing stone hearth. Leading off is the reading room with Juliette balcony from which to admire the garden, and a mezzanine study overlooking the living room.
A landing leads to the guest bedroom with en suite comprising mixer shower in cubicle, wc and wash hand basin and, with meticulous attention to detail, the master suite with the fabulous bedroom flowing to twin en suite facilities both with underfloor heating, including wet room with bath, digital shower in walk in cubicle with seat, and from there to the stylish dressing room with bespoke marble topped dressing table.
For the last 25 years this has been the most wonderful of family homes with a truly unique character, triple glazing, boarded loft and garden irrigation system. Do give us a call to arrange a viewing and make it yours. Council tax F, Freehold.
EPC Rating: C
Garden
Plenty of private outside space
Parking - Garage
Parking - Driveway
Brochures
Brochure 1Council TaxA payment made to your local authority in order to pay for local services like schools, libraries, and refuse collection. The amount you pay depends on the value of the property.Read more about council tax in our glossary page.
Band: F
Red House Lane, Eccleston, PR7 5RH
NEAREST STATIONS
Distances are straight line measurements from the centre of the postcode- Croston Station2.5 miles
- Euxton Balshaw Lane Station2.9 miles
- Rufford Station3.2 miles
About the agent
By instructing us you will get a team that really does try harder. We stick to our values of keeping it simple and making it easy. When it comes to customer service, Home Truths simply can't be beaten. We are fiercely proud of the reputation we have built in the local area and the relationships we have built with our customers
Our promise to you is that we will sell/rent your home at a price you are happy with and within a timescale that works for you.
We provide a compelli
Industry affiliations

Notes
Staying secure when looking for property
Ensure you're up to date with our latest advice on how to avoid fraud or scams when looking for property online.
Visit our security centre to find out moreDisclaimer - Property reference 44ae4383-0497-494d-822f-f6a947125300. The information displayed about this property comprises a property advertisement. Rightmove.co.uk makes no warranty as to the accuracy or completeness of the advertisement or any linked or associated information, and Rightmove has no control over the content. This property advertisement does not constitute property particulars. The information is provided and maintained by Home Truths, Chorley. Please contact the selling agent or developer directly to obtain any information which may be available under the terms of The Energy Performance of Buildings (Certificates and Inspections) (England and Wales) Regulations 2007 or the Home Report if in relation to a residential property in Scotland.
*This is the average speed from the provider with the fastest broadband package available at this postcode. The average speed displayed is based on the download speeds of at least 50% of customers at peak time (8pm to 10pm). Fibre/cable services at the postcode are subject to availability and may differ between properties within a postcode. Speeds can be affected by a range of technical and environmental factors. The speed at the property may be lower than that listed above. You can check the estimated speed and confirm availability to a property prior to purchasing on the broadband provider's website. Providers may increase charges. The information is provided and maintained by Decision Technologies Limited.
**This is indicative only and based on a 2-person household with multiple devices and simultaneous usage. Broadband performance is affected by multiple factors including number of occupants and devices, simultaneous usage, router range etc. For more information speak to your broadband provider.
Map data ©OpenStreetMap contributors.





