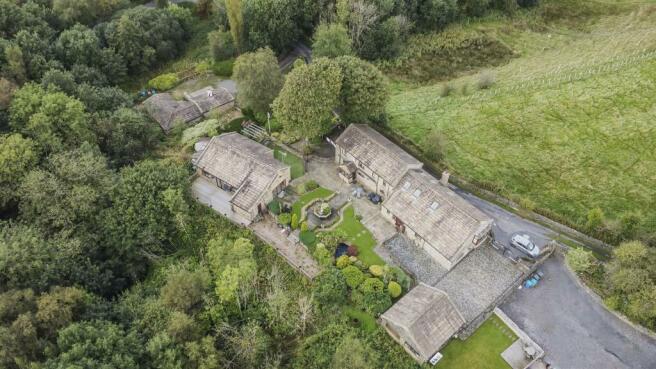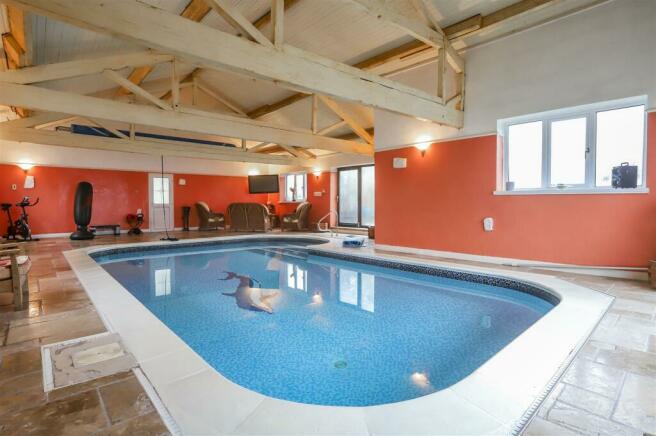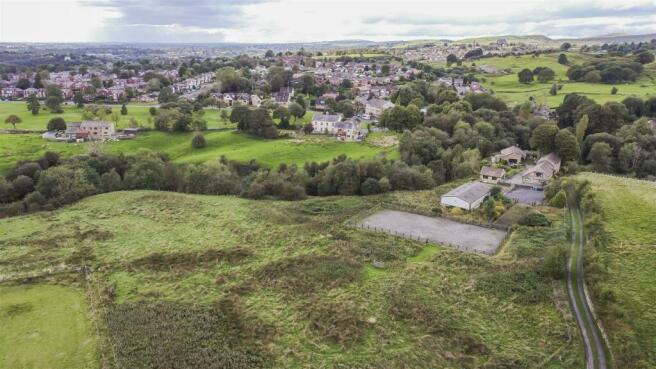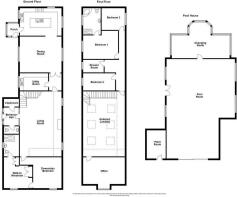Ringlows Lane, Rochdale

- PROPERTY TYPE
Farm House
- BEDROOMS
5
- BATHROOMS
4
- SIZE
Ask agent
- TENUREDescribes how you own a property. There are different types of tenure - freehold, leasehold, and commonhold.Read more about tenure in our glossary page.
Freehold
Key features
- Indoor Swimming Pool
- Five Bedrooms
- Equestrian Facilities
- Around Five Acres Of Land
- Perfect Family Home
- Countryside Views
- EPC Rating TBC
- Council Tax Band G
- Freehold
- Off Road Parking
Description
This stunning, generous sized family home dating back to the 16th century, Sykes Farm oozes charm and character and is being proudly welcomed to the market. Situated in a spectacular rural location on the outskirts of Rochdale with beautiful countryside views surrounded by wildlife, yet close to local amenities. This beautiful property boasts an abundance of high quality fittings, around five acres of land, an indoor swimming pool complex, generous gardens and equestrian facilities. This property is not one to be missed!
View early to avoid disappointment! Contact our Rochdale team for further information or to arrange a viewing. For the latest upcoming properties make sure you follow our socials on instagram @keenans.ea and facebook @keenansestateagents
The property comprises briefly; A welcoming entrance to the hallway which has doors providing access to the downstairs WC,cloakroom and to the main reception room. The main reception rooms boast a superb mezzanine staircase leading to the first floor and doors providing access to the downstairs bedroom and the inner hallway. The bedroom has a door providing access to a further bedroom which has an en suite shower room. The inner hallway has a door providing access to the utility room and to the dining room. The bright dining room has a doorway providing access to the superb kitchen.The kitchen is a bespoke Clive Chrisstian fitted kitchen with a central island and a door providing access to the porch.
To the first floor there is a landing with doors leading to the superb office and to the inner landing. Th einner landing has doors providing access to the three bedrooms and a three piece shower room. The main bedroom has a door providing access to a superb en-suite bathroom. The office is fitted with bespoke wood paneling, office storage and views across open countryside.
Externally, there is electric gated off road parking with a car port and access to beautiful landscaped gardens. Leading to the indoor swimming pool and to the equestrian facilities. The indoor swimming pool complex has changing rooms and access to the plant room. There is an olympic sized menage, four stables with the possibility to have six stables, a tack room and superb barn.
Ground Floor -
Entrance - UPVC double glazed frosted door to the entrance hall.
Entrance Hall - 2.31m x 1.93m (7'7 x 6'4) - Two UPVC double glazed windows, storage heater, tiled flooring, doors leading to a WC, a cloakroom and the impressive reception room.
Wc - 1.37m x 0.97m (4'6 x 3'2) - Central heating radiator, low basin WC, pedestal wash basin with traditional taps, partially tiled elevations, extractor fan, spotlights, dado railing.
Reception Room - 8.33m x 5.28m (27'4 x 17'4 ) - Two UPVC double glazed windows, six Velux windows, two central heating radiators, vaulted ceiling to galleried landing, real living flame gas fire with Yorkstone surround, spotlights, television point, wooden effect flooring, curved bespoke staircase leading to the first floor, doors leading to the inner hall and a downstairs bedroom.
Inner Hall - 2.21m x 1.60m (7'3 x 5'3) - UPVC double glazed window, central heating radiator, spotlights, tiled flooring, doors leading to utility room and dining room.
Utility Room - 3.58m x 2.16m (11'9 x 7'1) - UPVC double glazed window, a bespoke Clive Christian fitted utility room offering a range of paneled in-frame wall and base units with granite work surfaces, inset stainless steel sink with integrated draining ridges and mixer taps, plumbing for a washing machine and tumble dryer, tiled flooring, spotlights.
Dining Room - 5.21m x 4.60m (17'1 x 15'1) - Three UPVC double glazed windows, two central heating radiators, exposed beams, spotlights, fitted storage, gas stove with granite hearth and surround, and a decorative mantel, tiled flooring, door to kitchen.
Kitchen - 5.33m x 3.53m (17'6 x 11'7) - Three UPVC double glazed windows, central heating radiator, a bespoke Clive Christian fitted kitchen with a range of paneled in-frame wall and base units with granite work surfaces and matching island with solid wooden work surfaces. Leisure range cooker with a five ring gas hob and warming plate, extractor hood and tiled splashbacks, inset stainless steel sink sink with integrated draining ridges and mixer taps, ceramic Belfast sink with integrated draining ridges and mixer taps, integrated dishwasher, space for American style Fridge Freezer, spotlights, beams, tiled flooring, door to porch.
Porch - 1.52m x 1.47m (5' x 4'10 ) - UPVC double glazed windows, tiled flooring, door to kitchen.
Downstairs Bedroom - 3.96m x 3.63m (13' x 11'11) - UPVC double glazed window, central heating radiator, fitted wardrobes, Karndene flooring and door to walk-in-wardrobe.
Walk In Wardrobe - 3.63m x 3.58m to widest point (11'11 x 11'9 to wid - UPVC double glazed window, central heating radiator, spotlights, Karndene flooring, fitted wardrobes, door to ensuite.
Ensuite - 2.79m x 1.35m (9'2 x 4'5) - UPVC double glazed frosted window, central heating towel radiator, three-piece suite comprising a dual flush WC, wall mounted wash basin with mixer taps, walk in direct feed shower with fully tiled elevations, spotlights, tiled flooring.
First Floor -
Landing - An impressive galleried landing overlooking to reception room with doors leading to an office and further landing.
Office - 5.16m x 3.71m (16'11 x 12'2) - UPVC double glazed window, two central heating radiators, a bespoke Clive Christian fitted office suite with electric log burning effect fire with granite hearth, mantel and surround, spotlights, vaulted ceiling.
Further Landing - Two UPVC double glazed windows, two central heating radiators, spotlights, wooden effect flooring, doors to three bedrooms and family bathroom.
Bathroom - 2.64m x 1.63m (8'8 x 5'4) - UPVC double glazed frosted window, central heating towel radiator, three piece suite comprising low basin WC, pedestal wash bain with traditional taps, walk in direct feed shower, fully tiled elevations, tiled flooring.
Bedroom One - 4.65m x 3.61m plus wardrobes (15'3 x 11'10 plus wa - UPVC double glazed window, central heating radiator, ceiling fan, spotlights, fitted wardrobes, door to ensuite.
Ensuite - 3.38m x 2.26m (11'1 x 7'5) - UPVC double glazed frosted window, central heating towel radiator, four piece suite comprising a low basin WC, vanity top wash basin with mixer taps, corner bath with mixer taps, single direct feed shower enclosure, fully tiled elevations, spotlights, tiled flooring.
Bedroom Two - 4.09m x 2.39m (13'5 x 7'10) - UPVC double glazed window, central heating radiator, fitted wardrobes.
Bedroom Three - 3.15m x 2.95m (10'4 x 9'8) - Two UPVC double glazed windows, central heating radiator, fitted wardrobes.
Pool House - 12.73m x 8.74m to widest point (41'9 x 28'8 to wid - A spacious detached pool house containing a 8m x 4m heated pool with surrounding windows and tiled flooring, vaulted ceiling with beams and feature in-pool lighting. There is a door leading to a conservatory/changing room to the rear, and an adjoining plant room.
Conservatory / Changing Room - 6.99m x 3.56m to widest point (22'11 x 11'8 to wid - UPVC double glazed windows with a pitched polycarbonate roof, tiled flooring, electric shower feed, partially tiled elevations.
External - The plot is approximately 5 acres set within approximately 8 acres of rolling countryside. There are extensive gardens and gated off-road parking for numerous vehicles with a detached garage/workshop. There is an Olympic sized
manège and four 10 x 12 stables and a large detached barn.
Brochures
Ringlows Lane, RochdaleBrochureEnergy performance certificate - ask agent
Council TaxA payment made to your local authority in order to pay for local services like schools, libraries, and refuse collection. The amount you pay depends on the value of the property.Read more about council tax in our glossary page.
Ask agent
Ringlows Lane, Rochdale
NEAREST STATIONS
Distances are straight line measurements from the centre of the postcode- Rochdale Town Centre Tram Stop1.5 miles
- Smithy Bridge Station1.6 miles
- Rochdale Station2.0 miles
About the agent
Moving is a busy and exciting time and we're here to make sure the experience goes as smoothly as possible by giving you all the help you need under one roof.
The company has always used computer and internet technology, but the company's biggest strength is the genuinely warm, friendly and professional approach that we offer all of our clients.
Our record of success has been built upon a single-minded desire to provide our clients, with a top class personal service delivered by h
Notes
Staying secure when looking for property
Ensure you're up to date with our latest advice on how to avoid fraud or scams when looking for property online.
Visit our security centre to find out moreDisclaimer - Property reference 32005322. The information displayed about this property comprises a property advertisement. Rightmove.co.uk makes no warranty as to the accuracy or completeness of the advertisement or any linked or associated information, and Rightmove has no control over the content. This property advertisement does not constitute property particulars. The information is provided and maintained by Keenans Estate Agents, Rochdale. Please contact the selling agent or developer directly to obtain any information which may be available under the terms of The Energy Performance of Buildings (Certificates and Inspections) (England and Wales) Regulations 2007 or the Home Report if in relation to a residential property in Scotland.
*This is the average speed from the provider with the fastest broadband package available at this postcode. The average speed displayed is based on the download speeds of at least 50% of customers at peak time (8pm to 10pm). Fibre/cable services at the postcode are subject to availability and may differ between properties within a postcode. Speeds can be affected by a range of technical and environmental factors. The speed at the property may be lower than that listed above. You can check the estimated speed and confirm availability to a property prior to purchasing on the broadband provider's website. Providers may increase charges. The information is provided and maintained by Decision Technologies Limited.
**This is indicative only and based on a 2-person household with multiple devices and simultaneous usage. Broadband performance is affected by multiple factors including number of occupants and devices, simultaneous usage, router range etc. For more information speak to your broadband provider.
Map data ©OpenStreetMap contributors.




