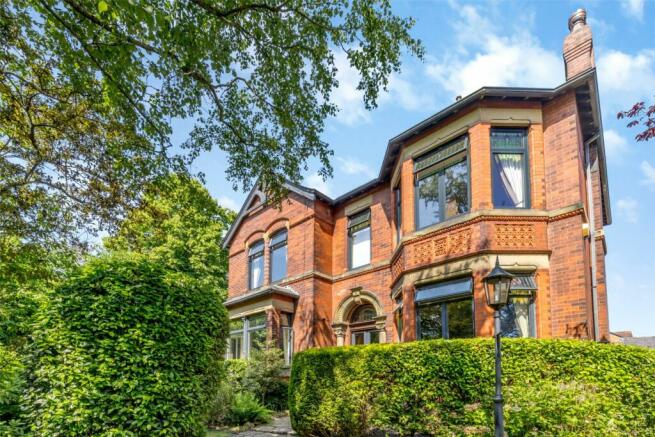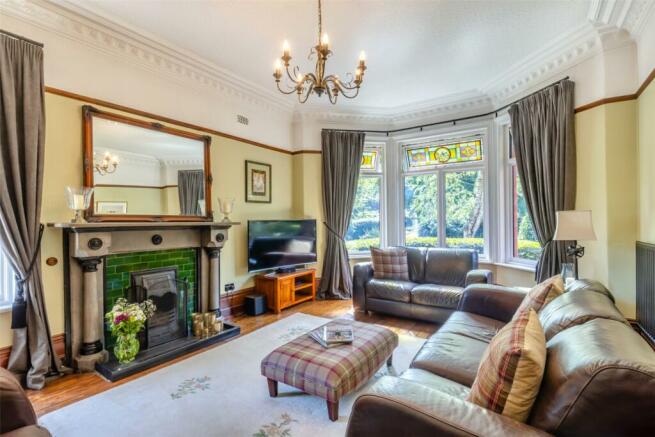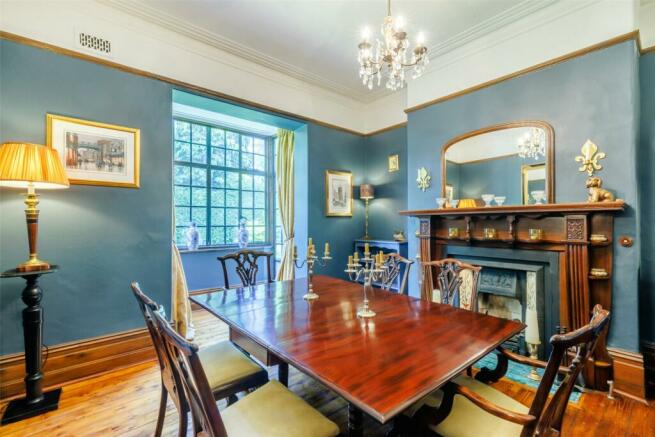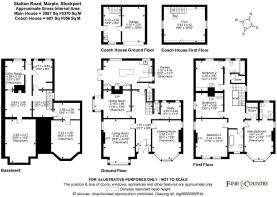Station Road, Marple, Stockport, Cheshire, SK6

- PROPERTY TYPE
Detached
- BEDROOMS
4
- BATHROOMS
3
- SIZE
4,594 sq ft
427 sq m
- TENUREDescribes how you own a property. There are different types of tenure - freehold, leasehold, and commonhold.Read more about tenure in our glossary page.
Freehold
Description
The current owners have maintained the property to impeccable standards, ensuring that the classical period features have all been preserved and enhanced for efficiency and minimal maintenance.
EPC Rating: C
There are many established reasons why the discerning purchaser would choose a Victorian home to invest in. They are typically well-built and spacious, with good layouts and proportions, in prime locations and with plenty of charming period features. But few examples are able to tick every box as this superior property in Marple does. The typical historical façade, in excellent condition, looms impressively from a pristinely established garden as it has for generations before and speaks to the many memories made within its walls.
The current owners have maintained the property to impeccable standards, ensuring that the classical period features have all been preserved and enhanced for efficiency and minimal maintenance.
The most striking stained-glass windows set in symmetrical bay windows are the first to attract ones’ attention. These have all been rebuilt and encapsulated for efficiency and to preserve them for future generations. The windows have all been replaced at huge expense with hardwood frames and noise attenuating double glazing. An ornate stone archway over the front door opens to a small practical porch in which is set a decorative stained glass internal door, leading to a grand and breath-taking hallway.
The immaculately restored encaustic mosaic tiles provide the backdrop to the countless period features proudly displayed: high ceilings; cornicing; ceiling roses; turned balustrades; Lincrusta wall covering; original radiators; framed doorways; and decorative arches. All the living rooms lead off from this extraordinary hallway and every door reveals its own series of delightful ornamentation beyond.
Throughout the house the original Victorian fireplaces have been restored, beautifully presenting the ornate tiled inserts and decorative surrounds. The living rooms are well proportioned, large rooms, featuring typically high moulded ceilings and cornices, with wooden floors and large windows. The first room to the left of the entrance is a large sitting room with a bay window inset with stunning stained-glass windows. To the right is a drawing room similarly appointed.
The charming dining room is one of the current owners’ favourite rooms in the house. They recall magical family Christmas dinners hosted in this cosy space. Beautifully decorated, it has retained the original Crittall windows with blown plate glass and a door leading out to the terrace. The gorgeous carved wooden mantelpiece surrounds the original cast iron fireplace now inset with a gas fire.
The former tack room has been sensitively converted to an oak panelled study with wooden parquet flooring and a guest W/C.
Two original Victorian floor to ceiling cupboards have been incorporated into the beautiful dining kitchen, seamlessly blending with the new designer cabinets. The centre island contains an integrated microwave and is framed by a hanging pot rack. The work surfaces are a classic black granite. There is a LaLacanche range cooker with stainless steel extractor hood. A Belfast sink is set in front of a sash window with views to the coach house beyond. There is space for a large family dining table in front of double French doors leading to a flagstone terrace ideal for al fresco dining within the picturesque garden.
On the stairs to the first floor are neat brass carpet rods and a spectacular stained glass picture window which has been secondary glazed outside to provide energy efficiency. Four large bedrooms lead from the voluminous landing. The main bedroom has been converted to an en-suite with a walk-in wardrobe and modern stone tiled shower room. The high-ceilinged room is very spacious and bright with dual aspect windows. It has a beautiful ornamental fireplace and lovely views of the park opposite the home.
The remaining bedrooms are similarly appointed, each with a unique characteristic giving it particular charm. The generous proportions of the rooms dominate, and the decorative detail completes the classical Victorian charm of the home. These features are well represented in the delightful family bathroom and enamelled claw bath with brass detail. A second Jack and Jill bathroom provides for easy mornings getting the family ready on time.
Below the home, and covering the full footprint of the house, is a cavernous basement with endless potential. It currently holds a utility / laundry room with an original feature stone sink and plumbing for two appliances as well as a workshop, wine cellar and storage rooms. However, the potential for this space is endless and could easily be incorporated into the house as additional reception rooms, bedrooms or workrooms.
Outside, the property continues to deliver. Formally the coach house, a separate annex now incorporates a garage with automatic door, a kitchenette and the former hay loft which is currently used as a gym. This unit could be used as is for a home office or converted to living accommodation to rent. The cobbled driveway provides plenty of parking and turning space and leads to the electrified gates set in a stone wall surrounding the property. Ideally located close to the towns two stations, the home is effortlessly commutable to Manchester and London. But if you don’t need to travel then you will find everything you need within walking distance. There are plenty of shops and businesses as well as excellent schools in the local neighbourhood. Memorial Park lies opposite the home which features a lovely children’s playpark, skatepark and bowling green. Also nearby is the Roman Lakes Leisure Park and the Marple Locks where a myriad of wildlife, including otters and kingfishers, can be spotted. And of course, Marple lies within the scenic Peak District where walking trails and outdoor attractions are abundant. This property is an ideal family home and a wise investment ready for the next chapter of history to unfold.
Brochures
Particulars- COUNCIL TAXA payment made to your local authority in order to pay for local services like schools, libraries, and refuse collection. The amount you pay depends on the value of the property.Read more about council Tax in our glossary page.
- Band: G
- PARKINGDetails of how and where vehicles can be parked, and any associated costs.Read more about parking in our glossary page.
- Yes
- GARDENA property has access to an outdoor space, which could be private or shared.
- Yes
- ACCESSIBILITYHow a property has been adapted to meet the needs of vulnerable or disabled individuals.Read more about accessibility in our glossary page.
- Ask agent
Station Road, Marple, Stockport, Cheshire, SK6
Add your favourite places to see how long it takes you to get there.
__mins driving to your place
Your mortgage
Notes
Staying secure when looking for property
Ensure you're up to date with our latest advice on how to avoid fraud or scams when looking for property online.
Visit our security centre to find out moreDisclaimer - Property reference GMA230006. The information displayed about this property comprises a property advertisement. Rightmove.co.uk makes no warranty as to the accuracy or completeness of the advertisement or any linked or associated information, and Rightmove has no control over the content. This property advertisement does not constitute property particulars. The information is provided and maintained by Fine & Country, Park Lane. Please contact the selling agent or developer directly to obtain any information which may be available under the terms of The Energy Performance of Buildings (Certificates and Inspections) (England and Wales) Regulations 2007 or the Home Report if in relation to a residential property in Scotland.
*This is the average speed from the provider with the fastest broadband package available at this postcode. The average speed displayed is based on the download speeds of at least 50% of customers at peak time (8pm to 10pm). Fibre/cable services at the postcode are subject to availability and may differ between properties within a postcode. Speeds can be affected by a range of technical and environmental factors. The speed at the property may be lower than that listed above. You can check the estimated speed and confirm availability to a property prior to purchasing on the broadband provider's website. Providers may increase charges. The information is provided and maintained by Decision Technologies Limited. **This is indicative only and based on a 2-person household with multiple devices and simultaneous usage. Broadband performance is affected by multiple factors including number of occupants and devices, simultaneous usage, router range etc. For more information speak to your broadband provider.
Map data ©OpenStreetMap contributors.





