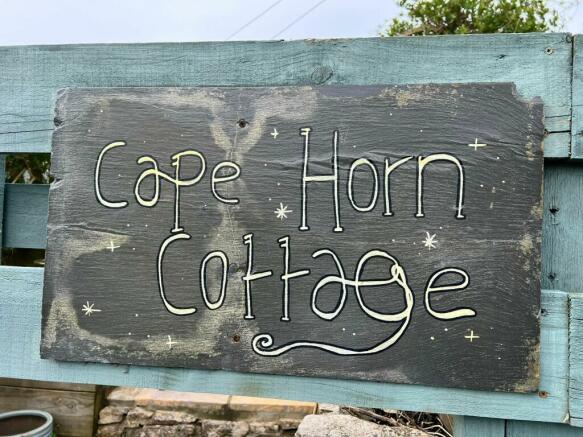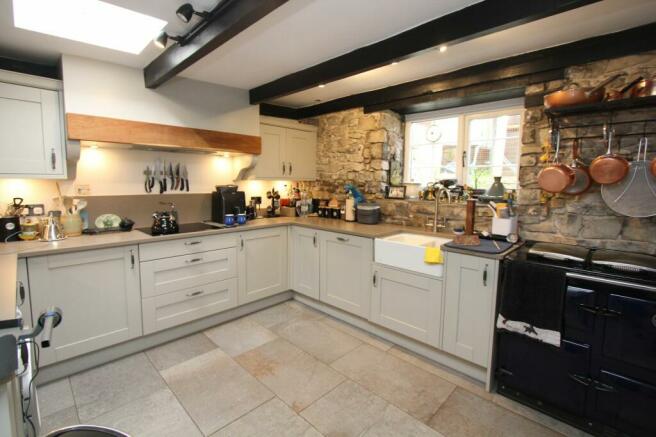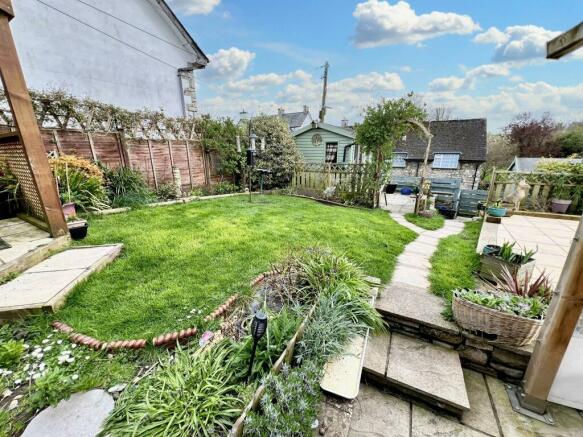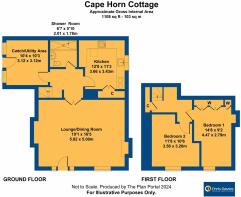Well Road, East Aberthaw, CF62 3DF

- PROPERTY TYPE
Cottage
- BEDROOMS
2
- BATHROOMS
1
- SIZE
Ask agent
- TENUREDescribes how you own a property. There are different types of tenure - freehold, leasehold, and commonhold.Read more about tenure in our glossary page.
Freehold
Key features
- A GLORIOUS AND HISTORIC COTTAGE
- STUNNING INGLENOOK FIREPLACE WITH BREAD OVEN
- TWO DOUBLE BEDROOMS WITH WARDROBES
- MODERN KITCHEN AND SHOWER ROOM/WC
- ADDITIONAL CWTCH/UTILITY/2ND KITCHEN SPACE
- EXCELLENT PARKING, DOUBLE GARAGE AND OUTHOUSES
- PICTURESQUE SOUTHERLY GARDEN
- HOT TUB, LARGE PET RUN, GAZEBO, SUMMER HOUSE
- EPC RATING OF G10
Description
The outdoor space of this cottage is a true oasis, offering a picturesque southerly garden that is simply enchanting. Accessible from either spiral stone steps from Well Road or directly from the living room, this outdoor haven provides great privacy and discreet areas for relaxation and entertainment. Complete with a range of amenities such as a hot tub, large pet run, gazebo, and a summer house, this garden is tailor-made for outdoor enjoyment.
From the manicured lawns to the thoughtfully designed outdoor amenities, this property's outdoor space is sure to captivate and inspire a lifestyle of leisure and tranquillity.
Cape Horn Cottage was previously part of the Fonmon estate.
EPC Rating: G
Lounge Dining Room (5m x 5.82m)
A sumptuous living area with Oak flooring. The focal point is the magnificent Inglenook fireplace that has been swept in April 2024. It comprises a multi fuel burner and adjacent bread oven. It has cut stone sides and an Oak lintel. Separately, a glazed door leads out to the main garden area. Off the living area and raised is a dining space with window (with seat) looking on to the garden. Here there is a second fireplace with inset display shelf. Oil radiator, refitted fuse-box (2018) and gorgeous beamed ceiling.
Inner Hall Space
With a solid Oak flooring and complementing spiral staircase leading to the first floor. Column panelled doors access the kitchen and shower room whilst bi-folding Oak doors lead to the impressive main living room with dining area off.
Kitchen (3.43m x 3.66m)
With a striking tiled flooring, the kitchen is beautifully and tastefully fitted and carved around the original stone walls and comes with heavy duty swing out space maximising units. The focal point is an oil fired Rayburn cooker which also fires the heating/radiators. There are 'Silestone' worktops, a Belfast sink inset 4 ring NEFF induction hob with cooker hood over, integral dishwasher and washing machine to remain. Magnificent exposed stone wall with inset side uPVC window. Feature beamed ceiling with skylight feature. Pantry style cupboard excluded from dimensions given.
Shower Room (1.78m x 2.01m)
A modern twist is offered with this contemporary shower room which comprises a white WC, double shower cubicle with electric shower and basin with vanity cupboard under. Tiled flooring and walls, chrome heated towel rail and skylight window. Mirror and handy storage cupboard.
Cwtch - Utility Area (3.12m x 3.15m)
Accessed via a uPVC door (with matching side windows), this really functional room has a tiled flooring, various fitted storage cupboards (plus integral fridge/freezer) and a Belfast style ceramic square sink unit with mixer tap over. Feature beamed ceiling, electric radiator and a multi paned door leads to the central inner hall area.
Landing
Accessed via the engineered Oak spiral staircase, the landing has a sealed window unit, door to a very functional linen cupboard and two further panelled and typically cottage doors which lead to the two double bedrooms. Beamed ceiling and radiator.
Bedroom One (2.79m x 4.47m)
A carpeted double bedroom with shuttered front window enjoying a lovely rural aspect, radiator and two fitted double wardrobes excluded from dimensions given. Further access to the hot water tank. Bedroom fireplace with flagstone hearth.
Bedroom Two (3.2m x 3.56m)
A second double bedroom with polished boarded floor. There is a shuttered front uPVC window and range of two double wardrobes. Beamed ceiling.
Garden
Effectively to the front of the property and accessed either spiral stone steps from Well Road or from the living room. There is great privacy and discreet areas comprising a pergola with hot tub (to remain), professionally built windproof gazebo, lawn, patio and summer house style construction which is insulated and access via double doors. An ideal office, craft area, storage facility or else. It measures approximately 9 foot by 7 foot and has a pitched roof and has electricity and Wi-Fi. To the side of the property there is a cleverly added pet run which is ideal for chickens, rabbits and so on. Outdoor sockets.
Rear Garden
Effectively to the side of the property and with areas bisecting the initial shared driveway. There is a raised vegetable bed 7ft 6ins x 6ft plus productive fruit trees - pear, plum, raspberries, blackcurrants and fig. Behind the garage is a further hidden shed along with two separate dry sheds that have been refurbished and improved. One is a great log store! Separately, a brick paviour path with planted area which leads to the alternative access door which in turn leads to the cwtch/utility. Here there is an outside tap and external socket.
Parking - Driveway
A majority block paved area (also some stone chippings) with off road parking for 4, perhaps 6, vehicles. This leads to the detached wooden built double garage
Parking - Double garage
Approximately, 20 foot by 17 foot, this wooden built detached double garage has the benefit of electricity via its own consumer unit. The roof has been recently replaced.
Brochures
Brochure 1- COUNCIL TAXA payment made to your local authority in order to pay for local services like schools, libraries, and refuse collection. The amount you pay depends on the value of the property.Read more about council Tax in our glossary page.
- Band: E
- PARKINGDetails of how and where vehicles can be parked, and any associated costs.Read more about parking in our glossary page.
- Garage,Driveway
- GARDENA property has access to an outdoor space, which could be private or shared.
- Rear garden,Private garden
- ACCESSIBILITYHow a property has been adapted to meet the needs of vulnerable or disabled individuals.Read more about accessibility in our glossary page.
- Ask agent
Energy performance certificate - ask agent
Well Road, East Aberthaw, CF62 3DF
Add your favourite places to see how long it takes you to get there.
__mins driving to your place
Your mortgage
Notes
Staying secure when looking for property
Ensure you're up to date with our latest advice on how to avoid fraud or scams when looking for property online.
Visit our security centre to find out moreDisclaimer - Property reference 7e6cab9e-6899-4905-9106-b190b4d4298d. The information displayed about this property comprises a property advertisement. Rightmove.co.uk makes no warranty as to the accuracy or completeness of the advertisement or any linked or associated information, and Rightmove has no control over the content. This property advertisement does not constitute property particulars. The information is provided and maintained by Chris Davies Estate Agents, Rhoose. Please contact the selling agent or developer directly to obtain any information which may be available under the terms of The Energy Performance of Buildings (Certificates and Inspections) (England and Wales) Regulations 2007 or the Home Report if in relation to a residential property in Scotland.
*This is the average speed from the provider with the fastest broadband package available at this postcode. The average speed displayed is based on the download speeds of at least 50% of customers at peak time (8pm to 10pm). Fibre/cable services at the postcode are subject to availability and may differ between properties within a postcode. Speeds can be affected by a range of technical and environmental factors. The speed at the property may be lower than that listed above. You can check the estimated speed and confirm availability to a property prior to purchasing on the broadband provider's website. Providers may increase charges. The information is provided and maintained by Decision Technologies Limited. **This is indicative only and based on a 2-person household with multiple devices and simultaneous usage. Broadband performance is affected by multiple factors including number of occupants and devices, simultaneous usage, router range etc. For more information speak to your broadband provider.
Map data ©OpenStreetMap contributors.







