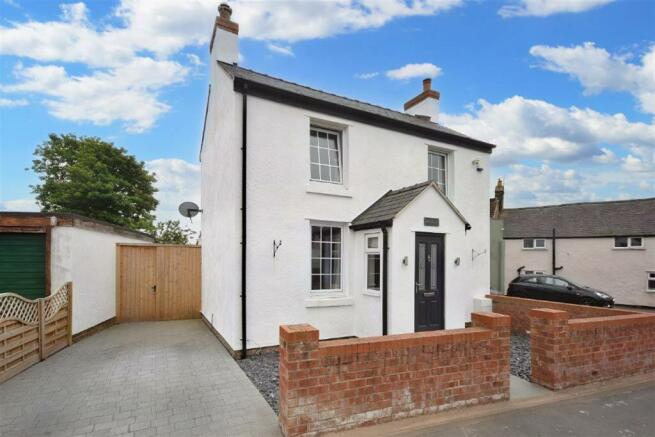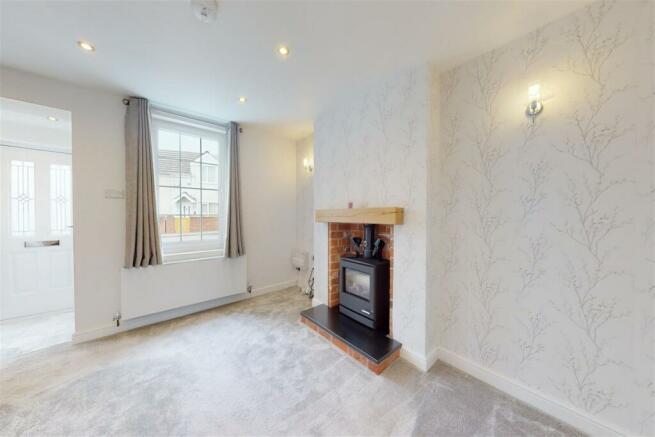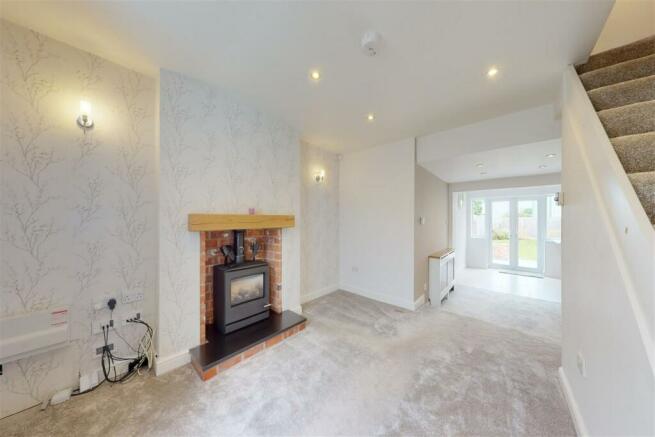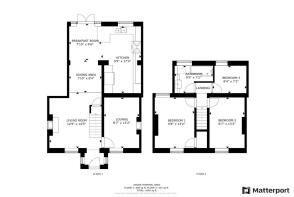
Brooklyn, Penyffordd

Letting details
- Let available date:
- Now
- Deposit:
- £1,800A deposit provides security for a landlord against damage, or unpaid rent by a tenant.Read more about deposit in our glossary page.
- Min. Tenancy:
- Ask agent How long the landlord offers to let the property for.Read more about tenancy length in our glossary page.
- Let type:
- Long term
- Furnish type:
- Unfurnished
- Council Tax:
- Ask agent
- PROPERTY TYPE
Detached
- BEDROOMS
3
- BATHROOMS
1
- SIZE
Ask agent
Key features
- AVAILABLE NOW
- MODERN & CONTEMPORARY STYLE
- EPC GRADE C
- KITCHEN APPLIANCES INCLUDED
- NO PETS, SORRY
- COUNCIL TAX BAND E
Description
Affording immaculately appointed accommodation having benefited from a comprehensive programme of refurbishment in recent years with quality fittings, gas fired central heating and double glazing. The property is presented to an immaculate standard and includes two reception rooms, one with a gas stove fire, a large 'open plan' kitchen/breakfast room with dining area and attractive range of solid oak fronted units and tiled floor, first floor landing, three bedrooms and luxury bathroom with fitted cabinets and fully tiled walls. To the rear is large private garden with an extensive paved patio.
Enquire quickly to avoid disappointment!
KEY INFORMATION:
- Available NOW!
- 3D virtual tour available - ask us for the link!
- No pets, sorry
- Unfurnished
- EPC C
- Gas central heating
- Council tax band E
- Ultrafast broadband & some mobile coverage available, according to Ofcom postcode checker
VIEWINGS:
To arrange a viewing in person, please complete our application form, which you will receive by text/email once you have submitted a Rightmove enquiry.
Front Porch
Modern woodgrain effect double glazed panelled door to entrance porch with double glazed windows to either side, marble tiled floor, opening to sitting room.
Living Room
3.89m x 4.39m (12'9" x 14'5") - Double glazed window to the front, recessed brick lined fireplace with polished granite hearth, oak beam and Yeoman log effect stove fire with remote control. Two wall light points, staircase to first floor, TV and telephone points, radiator, opening through to the dining area and kitchen.
Lounge
2.62m x 4.01m (8'7" x 13'2") - Double glazed window to the front, recessed ceiling lighting, two wall light points, radiator, TV aerial point and, wall mounted electric fire.
Dining Room
2.39m x 2.54m (7'10" x 8'4") - Radiator with cover, recessed ceiling lighting, under-stairs storage cupboard and opening to 'L' shaped kitchen/breakfast room.
Kitchen
5.28m x 2.97m plus 2.39m x 2.90m (17'4" x 9'9") - An extended room with semi vaulted ceiling with two double glazed roof lights providing an abundance of natural lighting and double glazed windows to the rear with French doors to the patio and garden. The kitchen is fitted with an extensive range of solid oak fronted base and wall units with contrasting quartz work surfaces with matching upstands and under counter stainless steel sink unit with preparation bowl and mixer tap. Integrated appliances comprising dishwasher, washing machine and tumble dryer, all with matching oak door fronts. Range style cooker with matching cooker hood above and American style fridge/freezer. Tiled floor, contemporary style radiator, further radiator to the rear wall, recessed ceiling lighting, connection for wall mounted TV and alarm control panel.
First Floor Landing
Oak interior doors to all rooms.
Bedroom 1
2.95m x 4.01m (9'8" x 13'2") - Double glazed windows to two aspects, recessed ceiling lighting, connection for wall mounted TV, radiator and deep built in cupboard with power point.
Bedroom 2
2.62m x 4.01m (8'7" x 13'2") - A double sized room with double glazed window to the front, recessed ceiling lighting, TV aerial point and radiator.
Bedroom 3
2.54m x 2.18m (8'4" x 7'2") - Double glazed window to the rear overlooking the garden and across to surrounding countryside, recessed ceiling lighting and radiator.
Bathroom
2.87m x 2.18m overall (9'5" x 7'2" overall) - A well appointed modern bathroom with attractive fully tiled walls with matching floor and range of fitted base and wall cabinets. Comprising panelled bath with mains shower overhead with handset and glazed screen, semi recessed wash basin with cabinet beneath and WC with concealed cistern. Towel radiator, recessed ceiling lighting, extractor fan and high level double glazed window with frosted glass.
Outside
Brick paved drive to the front providing off road parking with gated access beyond leading through to the rear garden.
Front Garden
Loose slate chipped front garden area with brick walls to the boundary, flagged pathway and outside light.
Back Garden
To the rear is a long fully enclosed rectangular shaped garden which has been attractively landscaped with smooth paved patio areas with feature low brick walling with integrated lighting and with a good sized lawned area beyond with barked shrubbery borders. There is a further loose slate chipped area with picket fencing to the rear section of the garden. Panelled fencing to the boundaries, outside lights, power points and attached store housing the gas fired central heating boiler.
Energy performance certificate - ask agent
Brooklyn, Penyffordd
NEAREST STATIONS
Distances are straight line measurements from the centre of the postcode- Penyffordd Station0.6 miles
- Buckley Station1.1 miles
- Hope (Clwyd) Station2.2 miles
About the agent
Cavendish Rentals Limited is a Chester & North Wales based independent Letting and Property Management agency which was established in 1999. We have offices in Chester, Ellesmere Port, Little Sutton, Mold, Ruthin, Denbigh and Hawarden. We handle hundreds of properties for a wide variety of clients under our Premier Management and our Let and Rent Collection Services.
Through diligence and hard work, we have achieved a reputation for high standards; most of our new bus
Industry affiliations


Notes
Staying secure when looking for property
Ensure you're up to date with our latest advice on how to avoid fraud or scams when looking for property online.
Visit our security centre to find out moreDisclaimer - Property reference 26468. The information displayed about this property comprises a property advertisement. Rightmove.co.uk makes no warranty as to the accuracy or completeness of the advertisement or any linked or associated information, and Rightmove has no control over the content. This property advertisement does not constitute property particulars. The information is provided and maintained by Cavendish Rentals Ltd, Mold. Please contact the selling agent or developer directly to obtain any information which may be available under the terms of The Energy Performance of Buildings (Certificates and Inspections) (England and Wales) Regulations 2007 or the Home Report if in relation to a residential property in Scotland.
*This is the average speed from the provider with the fastest broadband package available at this postcode. The average speed displayed is based on the download speeds of at least 50% of customers at peak time (8pm to 10pm). Fibre/cable services at the postcode are subject to availability and may differ between properties within a postcode. Speeds can be affected by a range of technical and environmental factors. The speed at the property may be lower than that listed above. You can check the estimated speed and confirm availability to a property prior to purchasing on the broadband provider's website. Providers may increase charges. The information is provided and maintained by Decision Technologies Limited.
**This is indicative only and based on a 2-person household with multiple devices and simultaneous usage. Broadband performance is affected by multiple factors including number of occupants and devices, simultaneous usage, router range etc. For more information speak to your broadband provider.
Map data ©OpenStreetMap contributors.





