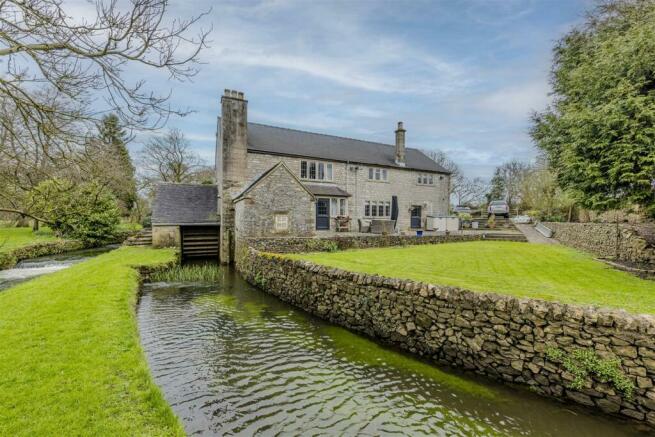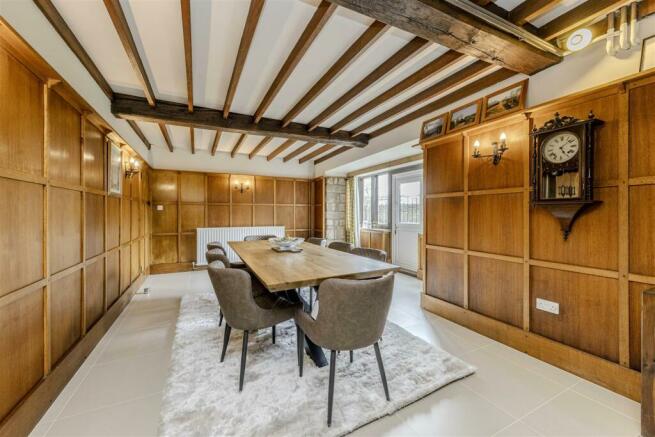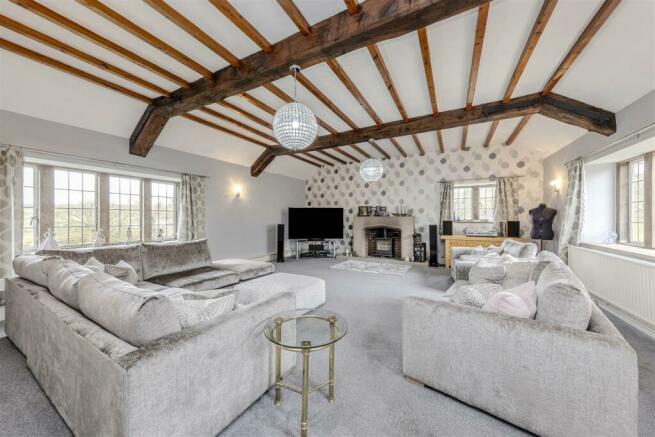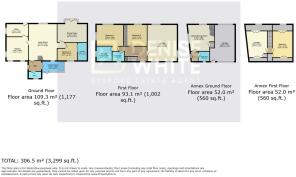
The Old Mill, Hartington, SK17 0HL

- PROPERTY TYPE
Detached
- BEDROOMS
4
- BATHROOMS
4
- SIZE
Ask agent
- TENUREDescribes how you own a property. There are different types of tenure - freehold, leasehold, and commonhold.Read more about tenure in our glossary page.
Freehold
Key features
- Charming 19th Century Former Corn Mill
- Steeped in History boasting some Stunning Period Features
- Self Contained Annex
- Three Large Reception Rooms
- Three Sizeable Double Bedrooms
- Shower Room, Two Ensuite Bathrooms and Downstairs WC
- Modern Fitted Kitchen with Rangemaster Cooker and Utility Room
- Ample Off Road Parking and Double Garage
- Sizeable Gardens nestled on the banks of the River Dove
- Idyllic Location on the outskirts of Hartington
Description
A Charming 19th Century former Corn Mill positioned in an idyllic location on the banks of the River Dove. Steeped in history and boasting many original period features including Stone Mullion Windows together with exposed wooden beams and stone walls. Having been renovated in recent years the property now offers substantial accommodation well suited to modern day family living.
Denise White Estate Agents Comments - "The Old Mill"; nestled on the banks of the River Dove in an idyllic setting on the edge of the Peak District National Park. This former Corn Mill dates back to the 1800's and once provided flour for the villagers of the surrounding areas, and still today retains a working water wheel which can generate power for the property. The property was converted approximately 60 years ago in to a residential dwelling and now provides substantial accommodation, which has been renovated in recent years by the current owners, ideal for modern family living, together with a self contained annex. Bursting at the seams with period character and charm; with exposed stone walls, wooden beams and stone mullion windows which beautifully frame the property's serene surroundings.
An Entrance Hall welcomes you to the property which provides ample space for for cloaks storage and leads on to the Living Room, Downstairs WC and through double doors in to the Conservatory. The Conservatory is positioned to the rear aspect and offers a tranquil outlook over the gardens, River Dove and fields beyond. The Living Room; a substantial room which features an open fireplace together with exposed wooden beams and stone walls. A feature wooden staircase leads from the Living Room to the First Floor and doors provide access through to the Kitchen, Dining Room and Bedroom Three. The Dining Room is located to the front aspect and opens out on to the front garden, the walls are a mixture of wooden panelling and exposed stone and at the far end of the room there is a fabulous open fireplace with fixed seating at either side. Just picture it; cosying up with a glass of wine in hand, either side of a roaring fire with friends or loved ones - heavenly! Beyond the Dining Room you will find the Third Bedroom together with a good sized Ensuite Bathroom, positioned to the rear of the property. The Kitchen is positioned to the side aspect and has in recent years been fitted with a modern range of units and boasts a Rangemaster "Nexus SE" range cooker with extractor hood over. A door leads from the Kitchen through to a useful Utility Room which is located to the front of the property and in turn opens out on to the front garden.
Lets move on to the First Floor; prepare to be wowed by the grand Lounge which spans one end of the property, featuring impressive exposed wooden beams and a stunning stone fireplace which houses a multi fuel stove. Bedroom Two sits alongside the Lounge to the front aspect which is serviced by a Shower Room located across the Landing. Bedroom One is also positioned to the front of the property and benefits from a good sized Ensuite Bathroom.
Externally, The Old Mill is approached over a gated driveway which provides ample off road parking and leads to a Double Garage with a key fob operated electric door. The Garage forms part of the Annex building, which provides self contained accommodation comprising of an Entrance Porch, Dining Kitchen and Shower Room to the Ground Floor. To the First Floor there is a Lounge and Double Bedroom.
Beautiful gardens surround The Old Mill, running along the banks of the River Dove together with its very own fishing rights, and featuring a top of the range Crown Pavilions "Windsor" Luxury Gazebo. The river also provides waterflow to the Mill Wheel which has been fully restored and adapted over the years and can now generate power for the property when in motion.
Positioned on the outskirts of the Village of Hartington, within easy reach of local shops, pubs and other village amenities, as well as the Peak District National Park and Derbyshire Dales, which offer stunning scenery, endless rural walks and a wide selection of outdoor activities.
Location - Positioned on the banks of the River Dove on the outskirts of the popular village of Hartington in the Derbyshire Peak District. Approximately 10 miles from the Market Town of Leek and 11 Miles from Buxton.
Hartington is a small village located in the northern part of the Dovedale valley, boasting a population of only around 320 people. Given its positioning, Hartington was once a prominent market town for Dovedale’s rural farmers during the middle ages; today, although its former market hall still stands as one of the main buildings in the village, the market no longer takes place. Still, Hartington has become a popular tourist destination in recent years, mostly for its scenery, its cheese, and its quaintness.
In the heart of Hartington lies a large village square, with an idyllic duck pond positioned in the centre. Impressive buildings are found throughout the village, including Hartington Hall, a former stately home turned youth hostel, built in 1611. Other impressive buildings include St Giles Church and the Charles Cotton Hotel.
The village also has a selection of gift shops, some great bars, and the famed Hartington Cheese Shop. A number of footpaths leave from the village and take you to some of the best scenes in the Dovedale section of the Peak District, including Thor’s Cave, Arbor Low Stone Circle, and Gib Hill Barrow.
Entrance Hall - 3.10 x 3.03 (10'2" x 9'11") - Composite entrance door to the side aspect. Newly fitted carpet. Radiator. Exposed Stonewall. Wood panelled ceiling. Ceiling light. Doors leading into: –
Conservatory - 4.20 x 2.80 (13'9" x 9'2") - uPVC double glazed with French doors to the side and rear aspects. Lino flooring. Exposed stone walls. Two wall lights. Wall mounted electric heater.
Wc - 3.05 x 0.96 (10'0" x 3'1") - Fitted with a low-level WC and pedestal wash hand basin. Window to the rear aspect. Lino flooring. Radiator. Ceiling light.
Living Room - 6.67 x 4.79 (21'10" x 15'8") - Newly fitted carpet. Two radiators. Stone Mullion windows to the front and rear aspect. Exposed to stone walls. Feature open fireplace with a brick hearth and wooden mantel. Three wall lights. Two ceiling light. Stairs off to the first floor. Exposed beams to the ceiling. Doors leading to the Third Bedroom, Dining room and into: –
Kitchen - 4.42 x 3.68 (14'6" x 12'0") - Fitted with a range of units with granite worktops over incorporating an inset one and a half bowl stainless steel sink unit with built in waste disposal and mixer tap. "Nexus SE" Rangemaster cooker with extractor hood over. Integrated "Neff" microwave. Stone Mullion windows to the side and rear aspect. Exposed beams to the ceiling. Ceiling light. Radiator. Door leading into: –
Utility Room - 3.72 x 1.97 (12'2" x 6'5") - Fitted with wall and base units with worksurfaces over incorporating a stainless steel sink and drainer unit with mixer tap. Plumbing for automatic washing machine. Space for condensing tumble dryer. Space and plumbing for American style fridge freezer. Lino flooring. Radiator. Stone Mullion window to the side aspect. uPVC door to the front aspect leading to the garden. Exposed beams to the ceiling. Ceiling light.
Dining Room - 6.96 x 3.43 extending to 4.64 max (22'10" x 11'3" - Tiled flooring. Part wooden panelled walls. Part exposed to stone walls. Open fireplace with feature brick surround. Exposed beams to the wall and ceiling. Four wall lights. Stone Mullion windows and uPVC door to the front aspect leading to the garden.
Bedroom Three - 5.35 x 3.03 (17'6" x 9'11") - Newly fitted carpet. Radiator. Stone Mullion window to the rear aspect. Exposed beams to the ceiling. Ceiling light. Door leading into: –
En-Suite Bathroom - 2.76 x 1.55 (9'0" x 5'1") - Fitted with a suite comprising of panelled bath with shower mixer tap, low-level WC and pedestal wash hand basin. Tiled flooring. Fully tiled walls. Radiator. Ceiling light.
First Floor Landing - Exposed wooden flooring. Radiator. Stone Mullion window to the rear aspect. Exposed beam to the ceiling. Ceiling light. Doors leading into: –
Lounge - 7.33 x 6.63 (24'0" x 21'9") - Carpet. Two radiators. Stone Mullion windows to the front side and rear aspect. Multifuel stove set in a feature brick fire recess with a stone surround and hearth. Exposed beams to the ceiling. Two ceiling lights. Four wall lights.
Bedroom One - 3.94 x 3.84 minimum (12'11" x 12'7" minimum) - Carpet. Radiator. Stone Mullion windows to the front and side aspect. Two ceiling lights. Door leading into: –
Ensuite Bathroom - 2.74 x 1.66 (8'11" x 5'5") - Fitted with a suite comprising of panelled bath with shower mixer tap, low-level WC and pedestal wash hand basin. Karndean flooring. Part tiled walls. Stone Mullion window to the side aspect. Ceiling light. Loft access leading to a boarded loft storage space.
Bedroom Two - 4.16 to robes x 3.76 (13'7" to robes x 12'4") - Newly fitted carpet. Radiator. Stone Mullion window to the front aspect. Fitted with a range of wardrobes with sliding doors and overhead storage housing access to a boarded loft storage space. Ceiling light.
Shower Room - 2.13 x 1.66 (6'11" x 5'5") - Fitted with a suite comprising of corner shower cubicle, low-level WC and pedestal wash hand basin. Karndean flooring. Radiator. Stone Mullion window to the side aspect. Ceiling light.
Annex - Positioned to the side of the property adjoining the Double Garage there is a self contained annex, ideal for a variety of uses, whether it be to accommodate an older relative or teenage children who require their own space, or for use as holiday accommodation. The accommodation is arranged over two floors and is serviced by its own oil fired central heating boiler with a separate oil tank.
Entrance Hall - Composite entrance door to the side aspect. Ceiling light. Door leading into:-
Dining Kitchen - 5.18 x 3.88 (16'11" x 12'8") - Fitted with a range of wall and base units with work surfaces over incorporating a stainless steel sink and drainer unit with mixer tap. Integrated ceramic hob and single electric oven. Space for undercounter fridge. Part carpeted and part Karndean flooring. Stone Mullion windows to the side and rear aspects. Ceiling light. Stairs off to the First Floor. Door leading into:-
Shower Room - 1.96 x 1.74 (6'5" x 5'8") - Fitted with a suite comprising for corner shower cubicle, pedestal wash hand basin and low level WC. Tiled flooring. Fully tiled walls. Wall mounted heated towel rail. Stone Mullion window to the front aspect. Ceiling light.
First Floor Landing - Exposed wooden flooring. Velux window to the rear aspect. Ceiling light. Doors leading into:-
Bedroom - 3.81 x 3.60 (12'5" x 11'9") - Carpet. Radiator. Velux window to the rear aspect. Undereaves storage space. Three wall lights.
Lounge - 3.85 x 3.81 (12'7" x 12'5") - Carpet. Radiator. Undereaves storage space. Velux window to the rear aspect. Three wall lights.
Outside - The property is approached over a gated driveway which provides ample off road parking and leads to:-
Double Garage - 5.85 x 3.63 (19'2" x 11'10") - fitted with a "Hormann" key fob operated electric up and over door. Stone mullion window to the rear aspect. Power and light. Housing the oil fired Worcester combination boiler which services the Annex. Offering excellent scope for conversion in to additional living accommodation to extend the Annex, subject to obtaining the necessary consents and approvals.
Gardens - The Old Mill is surrounded by peaceful gardens which sit on the banks of the River Dove and offer stunning views over the surrounding fields which lie beyond the garden walls. The front garden overlooks a beautiful Georgian road bridge and also features a Crown Pavilions "Windsor" luxury gazebo; a wooden building with a cedar clad roof and fitted with cushioned seating for 10+ people, together with glass topped dining and coffee tables, power, an electric heater and canvas doors and windows which can be rolled up during the warmer months allowing you to enjoy the outdoors whatever the weather!
Gardens -
Summer House -
View And Surroundings -
Boiler House - Located at the front of the property housing the oil fired Worcester central heating boiler which services the main house.
Wheel House - At the side of the property you will find the Wheel House, which houses the original14ft Mill Wheel which has been fully restored in recent years and can now generate hydroelectricity for the property.
Agents Notes - Tenure: Freehold
Services: Mains Electricity and Water connected. Septic Tank. Oil Fired Central Heating.
Council Tax: Derbyshire Dales Band G
Please Note - Please note that all areas, measurements and distances given in these particulars are approximate and rounded. The text, photographs and floor plans are for general guidance only. Denise White Estate Agents has not tested any services, appliances or specific fittings — prospective purchasers are advised to inspect the property themselves. All fixtures, fittings and furniture not specifically itemised within these particulars are deemed removable by the vendor.
About Your Agent - Denise is the director of Denise White Estate agents and has worked in the local area since 1999. Denise lives locally in Leek and can help and advise with any information on the local property market and the local area.
Steph Leek, who listed this property, is one of the Market Specialists here at Denise White Bespoke Estate Agents. Steph has worked in the industry for over 16 years and has a wealth of experience in all aspects of estate agency.
Denise White Estate Agents deal with all aspects of property including residential sales and lettings.
Please do get in touch with us if you need any help or advice.
Property To Sell? - We can arrange an appointment that is convenient with yourself, we'll view your property and give you an informed FREE market appraisal and arrange the next steps for you.
You Need A Solicitor! - A good conveyancing solicitor can make or break your moving experience – we’re happy to recommend or get a quote for you, so that when the times comes, you’re ready to go.
Do You Need A Mortgage? - Speak to us, we'd be more than happy to point you in the direction of a reputable adviser who works closely with ourselves.
Brochures
The Old Mill, Hartington, SK17 0HLBrochureCouncil TaxA payment made to your local authority in order to pay for local services like schools, libraries, and refuse collection. The amount you pay depends on the value of the property.Read more about council tax in our glossary page.
Band: G
The Old Mill, Hartington, SK17 0HL
NEAREST STATIONS
Distances are straight line measurements from the centre of the postcode- Buxton Station9.5 miles
About the agent
Welcome to Denise White Bespoke Estate Agents an independent estate agency that concentrates on providing exceptional customer service to all our clients.
Helping customers buy and sell their homes for over 21 years we are property experts who believe experience is everything and will work tirelessly to sell your home!
Striving to be at the forefront of the estate agency market with a huge emphasis on high levels of quality service, communication, honesty, friendliness and a repu
Industry affiliations

Notes
Staying secure when looking for property
Ensure you're up to date with our latest advice on how to avoid fraud or scams when looking for property online.
Visit our security centre to find out moreDisclaimer - Property reference 33020219. The information displayed about this property comprises a property advertisement. Rightmove.co.uk makes no warranty as to the accuracy or completeness of the advertisement or any linked or associated information, and Rightmove has no control over the content. This property advertisement does not constitute property particulars. The information is provided and maintained by Denise White Estate Agents, Leek. Please contact the selling agent or developer directly to obtain any information which may be available under the terms of The Energy Performance of Buildings (Certificates and Inspections) (England and Wales) Regulations 2007 or the Home Report if in relation to a residential property in Scotland.
*This is the average speed from the provider with the fastest broadband package available at this postcode. The average speed displayed is based on the download speeds of at least 50% of customers at peak time (8pm to 10pm). Fibre/cable services at the postcode are subject to availability and may differ between properties within a postcode. Speeds can be affected by a range of technical and environmental factors. The speed at the property may be lower than that listed above. You can check the estimated speed and confirm availability to a property prior to purchasing on the broadband provider's website. Providers may increase charges. The information is provided and maintained by Decision Technologies Limited.
**This is indicative only and based on a 2-person household with multiple devices and simultaneous usage. Broadband performance is affected by multiple factors including number of occupants and devices, simultaneous usage, router range etc. For more information speak to your broadband provider.
Map data ©OpenStreetMap contributors.





