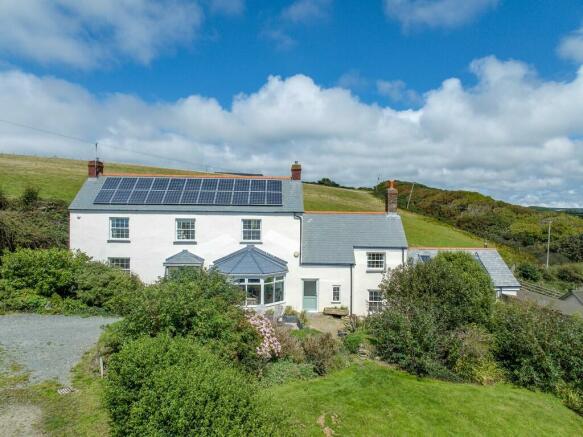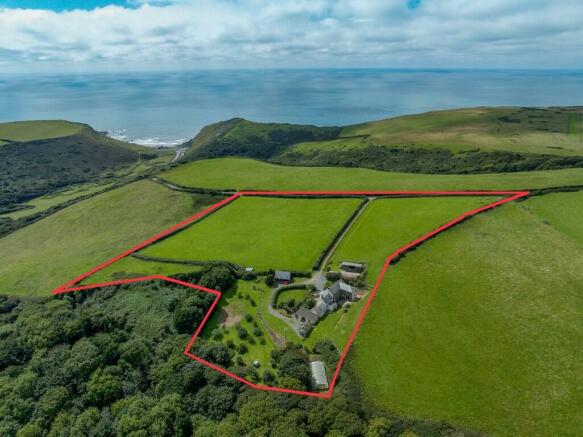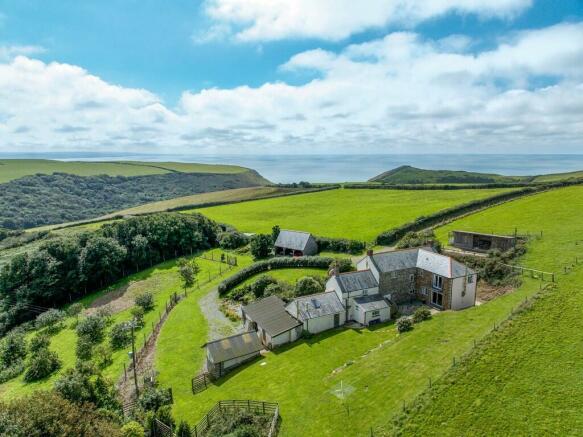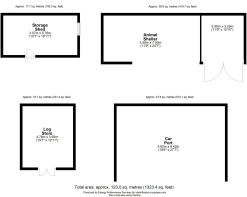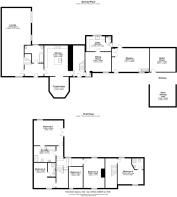
Woodford, Bude

- PROPERTY TYPE
Detached
- BEDROOMS
5
- BATHROOMS
4
- SIZE
Ask agent
- TENUREDescribes how you own a property. There are different types of tenure - freehold, leasehold, and commonhold.Read more about tenure in our glossary page.
Freehold
Key features
- Period Farmhouse with 17th century origins and eco- credentials
- 9 Acres of gardens grounds and paddocks with views
- 5 bedrooms, 4 bathrooms, 3 reception rooms, utility
- Shippon, store, boiler room, stable/ barn
- A rare coastal gem not to be missed!
Description
LOUNGE/DINER 37' 2" x 15' 10 (max)" (11.33m x 4.83m) A bright and spacious dual aspect reception room with UPVC double glazed sash window to the front elevation, double glazed window and sliding doors to the side enjoying views over the gardens and countryside. Contemporary freestanding wood burner with feature slate back, further painted stone fireplace with wooden mantle with a log burner, two radiators and engineered oak flooring.
FAMILY BATHROOM Wooden panel enclosed bath with mains fed shower over and glass shower screen, wash hand basin, WC and slate tiled flooring.
KITCHEN 16' 9" x 15' 5" (5.11m x 4.7m) A bespoke handmade kitchen comprising of a range of matching solid oak wall and base units with solid oak worksurface and matching upstand, matching central island with seating for two, undermounted Belfast sink, and space and plumbing for dishwasher, Mercury 1200 dual fuel range cooker with extractor and stainless splashback, Liebherr fridge/freezer/wine cooler. There is also a large fireplace with original bread oven and oil fuelled burner.
CONSERVATORY 11' 3" x 10' 5" (3.43m x 3.18m) UPVC double glazed windows and matching french doors offering views over the gardens and valley. Two roof lights and electric under floor heating.
SIDE HALL Door from the kitchen has steps down into the side hall, with original flagstone floor, a further door to outside, stairs ascending to bedroom 5, and a further door leads into:-
SITTING ROOM 10' 10" x 15' 0" (3.3m x 4.57m) UPVC double glazed sash window to the front elevation, feature beam to ceiling, wooden flooring and tile hearth with wood burner.
UTILITY ROOM 8' 3" x 13' 7" (2.51m x 4.14m) UPVC double glazed window to the rear elevation. Fitted with a range of matching wooden handmade wall and base units with wooden worksurface, incut drainer and matching upstand, undermounted Belfast sink, space and plumbing for washing matching, space for tumble dryer and tiled flooring.
FIRST FLOOR LANDING A split level landing, loft hatch access with pull down ladder and doors serve the following rooms:-
BEDROOM ONE 14' 9" x 16' 0" (4.5m x 4.88m) A spacious principal bedroom with UPVC double glazed window to the side elevation and UPVC double glazed French doors opening out offering stunning views across the gardens and surrounding countryside. Radiator. Door to:-
´JACK AND JILL´ BATHROOM 8' 10" x 11' 11" (2.69m x 3.63m) Panel enclosed bath with telephone mixer tap, separate double shower enclosure with mains fed shower, pedestal wash hand basin, WC and wall mounted heated towel rail.
Predominantly used as the en-suite to the main bedroom, but also has a further door onto the landing for general use when required.
BEDROOM TWO 13' 9" x 7' 4" (4.19m x 2.24m) A bright and spacious double bedroom with a UPVC double glazed sash window with views towards Trevose Head and radiator. Door to:-
ENSUITE Shower enclosure, wash hand basin and WC.
BEDROOM THREE 11' 6" x 7' 9" (3.51m x 2.36m) A double bedroom with UPVC double glazed sash window to the front elevation and radiator.
BEDROOM FOUR 16' 2" x 11' 7" (4.93m x 3.53m) A dual aspect double bedroom with UPVC double glazed sash windows. Radiator.
BEDROOM FIVE 16' 2" x 14' 2" (4.93m x 4.32m) Accessed via the side hall is this dual aspect double bedroom with UPVC double glazed sash windows offering a pleasant outlook. Radiator.
ENSUITE Shower enclosure, wash hand basin and WC.
GARDENS & GROUNDS Ovis is approached via a 150m long private driveway with paddocks to either side. The two paddocks are ideal for those with equine interests and the upper field boasts the most exceptional views down the coast towards Trevose Head.
As you arrive at the property a gravel turning area provides off road parking and also leads to the triple car port. There is then a further small enclosure of land which was formerly used as a pig pen, an orchard, and a vegetable garden with large poly tunnel. Informal gardens surround the house, which are mostly laid to lawn with feature pond, patio area and cobbled walkways.
All of the above is circa 9 acres in total.
SHIPPON 12' 11" x 20' 5" (3.94m x 6.22m) A fantastic ancillary building with wood burner and could be used for a multitude of purposes such as studio, office, annex or similar.
BOILER ROOM 12' 11" x 14' 1" (3.94m x 4.29m)
OPEN STORAGE AREA 11' 8" x 14' 1" (3.56m x 4.29m)
STORAGE BUILDING 10' 1" x 18' 11" (3.07m x 5.77m)
BARN 11' 9" x 35' 5" (3.58m x 10.8m)
LOG STORE 15' 7" x 12' 11" (4.75m x 3.94m)
CAR PORT 18' 6" x 27' 7" (5.64m x 8.41m) Three bay oak frame open fronted car port.
POLYTUNNEL 42' 0" x 20' 0" (12.8m x 6.1m)
COUNCIL TAX Band E
SERVICES Ovis has a combination of both mains and private services along with many eco-credentials such as:
Private water supply and private drainage, but also a mains water supply. Mains electricity coupled with solar PV providing a positive feed in tariff.
Solar thermal panels aid the hot water. Central heating is provided by a choice of wood pellet boiler or traditional oil central heating boiler. Fibre to the premises (FTTP)
TENURE Freehold
Brochures
Ovis Property Det...- COUNCIL TAXA payment made to your local authority in order to pay for local services like schools, libraries, and refuse collection. The amount you pay depends on the value of the property.Read more about council Tax in our glossary page.
- Band: E
- PARKINGDetails of how and where vehicles can be parked, and any associated costs.Read more about parking in our glossary page.
- Covered,Off street
- GARDENA property has access to an outdoor space, which could be private or shared.
- Yes
- ACCESSIBILITYHow a property has been adapted to meet the needs of vulnerable or disabled individuals.Read more about accessibility in our glossary page.
- Ask agent
Woodford, Bude
NEAREST STATIONS
Distances are straight line measurements from the centre of the postcode- Chapleton Station24.7 miles
About the agent
Colwills are an independently owned and managed estate agents dedicated to marketing, selling and renting properties in and around this stunning North Cornish coastal town. We believe that every property, every seller and every purchaser is different and must always be treated as an individual. We therefore tailor our services and marketing to suit your individual needs and requirements.
Rumour has it that moving house can be quite stressful! That’s why choosing the right agent is so im
Industry affiliations

Notes
Staying secure when looking for property
Ensure you're up to date with our latest advice on how to avoid fraud or scams when looking for property online.
Visit our security centre to find out moreDisclaimer - Property reference 103425005222. The information displayed about this property comprises a property advertisement. Rightmove.co.uk makes no warranty as to the accuracy or completeness of the advertisement or any linked or associated information, and Rightmove has no control over the content. This property advertisement does not constitute property particulars. The information is provided and maintained by Colwills, Bude. Please contact the selling agent or developer directly to obtain any information which may be available under the terms of The Energy Performance of Buildings (Certificates and Inspections) (England and Wales) Regulations 2007 or the Home Report if in relation to a residential property in Scotland.
*This is the average speed from the provider with the fastest broadband package available at this postcode. The average speed displayed is based on the download speeds of at least 50% of customers at peak time (8pm to 10pm). Fibre/cable services at the postcode are subject to availability and may differ between properties within a postcode. Speeds can be affected by a range of technical and environmental factors. The speed at the property may be lower than that listed above. You can check the estimated speed and confirm availability to a property prior to purchasing on the broadband provider's website. Providers may increase charges. The information is provided and maintained by Decision Technologies Limited. **This is indicative only and based on a 2-person household with multiple devices and simultaneous usage. Broadband performance is affected by multiple factors including number of occupants and devices, simultaneous usage, router range etc. For more information speak to your broadband provider.
Map data ©OpenStreetMap contributors.
