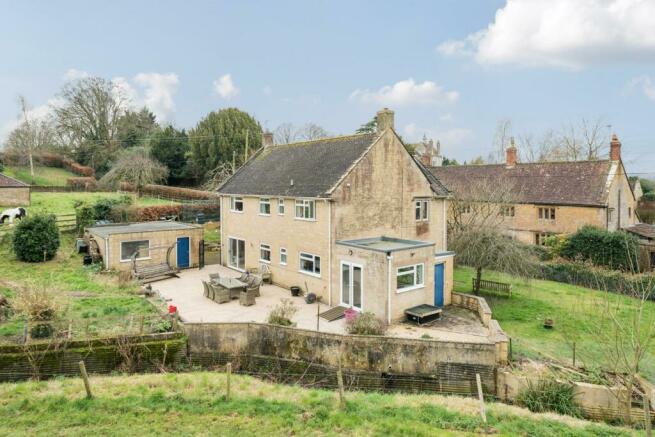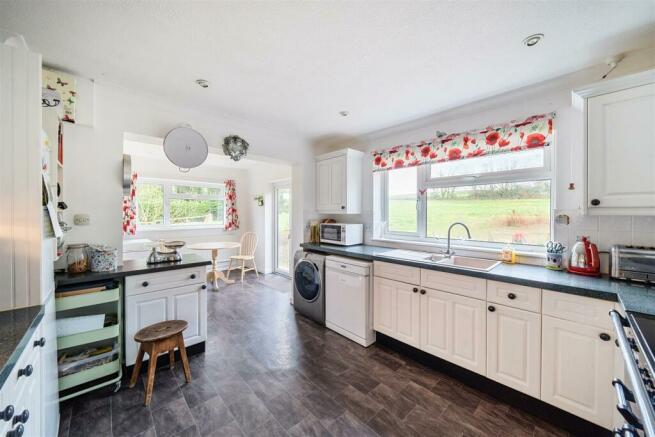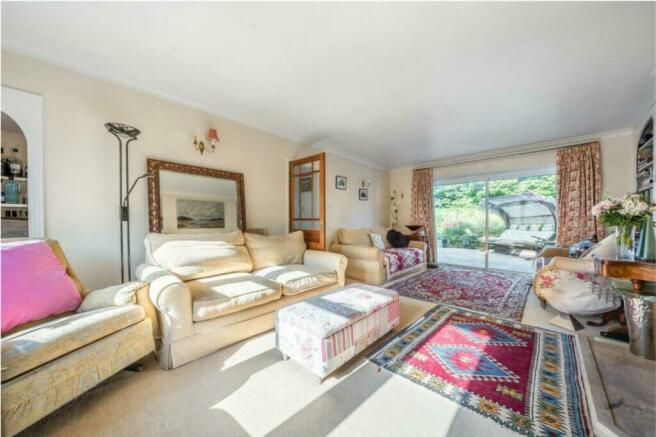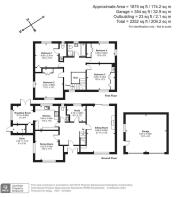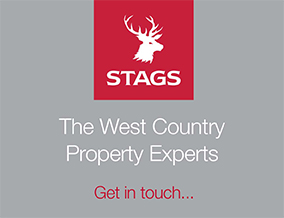
Thorne, Yeovil

- PROPERTY TYPE
Detached
- BEDROOMS
4
- BATHROOMS
2
- SIZE
2,252 sq ft
209 sq m
- TENUREDescribes how you own a property. There are different types of tenure - freehold, leasehold, and commonhold.Read more about tenure in our glossary page.
Freehold
Key features
- Quiet Hamlet Location
- Hallway and Cloakroom
- Three Reception Rooms
- Kitchen/Breakfast Room
- Four Double Bedrooms
- Two Bathrooms (one En Suite)
- Attractive Gardens
- Ample Parking and Double Garage
- Freehold
- Council Tax Band G
Description
Situation - Willowbrook is located within the delightful hamlet of Thorne (a no-through lane) which is a conservation area and surrounded by open countryside. It lies within the parish of Yeovil, with its town centre approximately 2 ½ miles to the south-east. Here an excellent range of shopping, recreational and scholastic facilities can be found, together with 2 mainline stations to Exeter and London Waterloo. Sherborne is within 7 miles and Crewkerne 10 miles and the A303 within 4 ½ miles, which provides easy road access to London and Exeter, together with access to the M5 motorway at Taunton. Sherborne has several public schools including Sherborne Boys and separately, Sherborne Girls.
Description - Willowbrook is a well proportioned four bedroom detached family home, set within attractive gardens. The property benefits from oil fired central heating, together with aluminium and uPVC double glazed windows, with attractive stone mullion windows to the front and side elevations. Willowbrook has also been granted a range of planning permissions for various extensions and a craft room.
Accommodation - A pair of wrought iron gates open into the entrance porch with courtesy light and impressive wooden front door opening into the reception hall with stairs rising to the first floor with cupboard under and two wall light points. There is a cloakroom comprising low level WC and vanity unit with inset wash hand basin. The sitting room enjoys views from two aspects including patio doors to rear, delightful hamstone fireplace with inset log burner and recessed book shelves on either side with cupboards under, an alcove with shelving and two wall light points. On the opposite side of the hallway is a spacious dining room, again with views from two aspects, together with two wall light points. To the rear of the property is a good size kitchen/ breakfast room, also benefitting from views from two aspects including glazed French doors to the rear. The kitchen is comprehensively fitted and comprises 1 ¼ bowl single drainer sink unit with mixer taps over, adjoining granite worktops with an excellent range of floor and wall mounted cupboards and drawers. Rangemaster cooker comprising two ovens, one grill, one warming plate and six halogen hob plates. Extractor hood over, space and plumbing for washing machine, dishwasher, fridge/freezer, boiler cupboard housing the oil fired boiler.
Galleried landing with airing cupboard housing the factory lagged copper cylinder with immersion heater and slatted shelving. Loft access to the full height loft over the entire house. with aluminium loft ladder and electric light. Bedroom one with window to rear, built in wardrobe and en-suite shower room with fully tiled shower cubicle, vanity unit with inset wash hand basin, low level WC and heated towel rail. Bedroom two again with fitted wardrobes and views from two aspects. Bedroom three with fitted wardrobes, front aspect window, vanity unit with inset wash hand basin. Bedroom four with fitted wardrobes and views from two aspects. Bathroom comprising panelled bath, pedestal wash hand basin and low level WC, heated towel rail and part tiled walls.
Outside - A pair of wrought iron gates hung from stone pillars opens onto the driveway providing ample parking and turning along with access to the detached double garage. It is approached through a side door and has twin up and over doors, one of which is electrically operated and is connected with power and light, together with window and personal door to side. The front gardens are hedged and fenced being dog proof , together with a selection of mature trees and log store. On the far side of the driveway is a further garden area with fruit tree.
A wrought iron gate leads round to the rear garden which comprises an extensive sun terrace with retaining stone walls and steps leading up to a lawned garden which is protected by post and rail fencing with various shrubs, bushes and trees. External lighting, cold water tap and to the side of the property is a gravelled and paved area. From the gardens there are delightful views over the surrounding countryside.
Services - Mains water and electricity are connected. New private drainage installed (autumn 2022). Oil fired central heating.
Mobile Available : EE , VODAPHONE and O2 (ofcom)
Broadband Available: ADSL under 24 Mbps Superfast 24 - 100 Mbps (ofcom)
Viewings - Strictly by appointment through the vendors selling agents, Stags Yeovil office. Telephone .
Directions - From the A303 take the A3088 to Yeovil. On entering the town at the roundabout take the first exit passing the Crematorium on your left hand side. Continue through the traffic lights and straight ahead over the next two roundabouts. On reaching Thorne Lane turn left and continue along here for a short distance, turning right down into the hamlet. Willowbrook will be seen on the right hand side clearly identified by our For Sale board.
Flood Risk Status - None -
Brochures
Thorne, YeovilCouncil TaxA payment made to your local authority in order to pay for local services like schools, libraries, and refuse collection. The amount you pay depends on the value of the property.Read more about council tax in our glossary page.
Band: D
Thorne, Yeovil
NEAREST STATIONS
Distances are straight line measurements from the centre of the postcode- Yeovil Pen Mill Station2.9 miles
- Yeovil Junction Station3.6 miles
- Thornford Station5.2 miles
About the agent
Established in 2006, Stags' Yeovil office is ideally positioned on the Dorset/Somerset border and is the firm's most easterly branch. The office can be easily found in Park Road, with convenient parking close by at Tesco. The team deals principally with the valuation and sale of farms, country property, equestrian property, as well as houses and bungalows in the numerous small towns and villages in the area.
Yeovil and the surrounding area...The
Industry affiliations




Notes
Staying secure when looking for property
Ensure you're up to date with our latest advice on how to avoid fraud or scams when looking for property online.
Visit our security centre to find out moreDisclaimer - Property reference 32911731. The information displayed about this property comprises a property advertisement. Rightmove.co.uk makes no warranty as to the accuracy or completeness of the advertisement or any linked or associated information, and Rightmove has no control over the content. This property advertisement does not constitute property particulars. The information is provided and maintained by Stags, Yeovil. Please contact the selling agent or developer directly to obtain any information which may be available under the terms of The Energy Performance of Buildings (Certificates and Inspections) (England and Wales) Regulations 2007 or the Home Report if in relation to a residential property in Scotland.
*This is the average speed from the provider with the fastest broadband package available at this postcode. The average speed displayed is based on the download speeds of at least 50% of customers at peak time (8pm to 10pm). Fibre/cable services at the postcode are subject to availability and may differ between properties within a postcode. Speeds can be affected by a range of technical and environmental factors. The speed at the property may be lower than that listed above. You can check the estimated speed and confirm availability to a property prior to purchasing on the broadband provider's website. Providers may increase charges. The information is provided and maintained by Decision Technologies Limited.
**This is indicative only and based on a 2-person household with multiple devices and simultaneous usage. Broadband performance is affected by multiple factors including number of occupants and devices, simultaneous usage, router range etc. For more information speak to your broadband provider.
Map data ©OpenStreetMap contributors.
