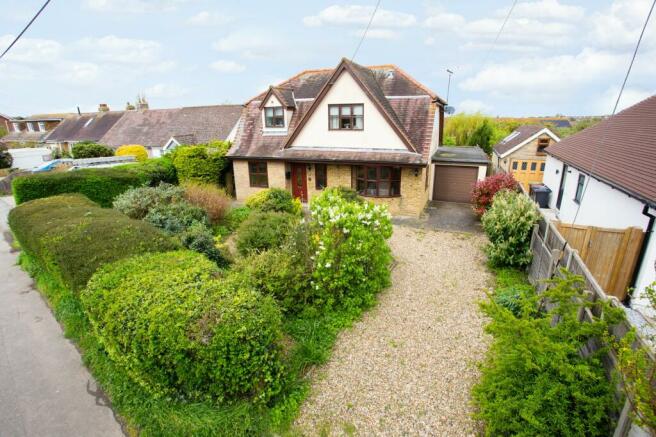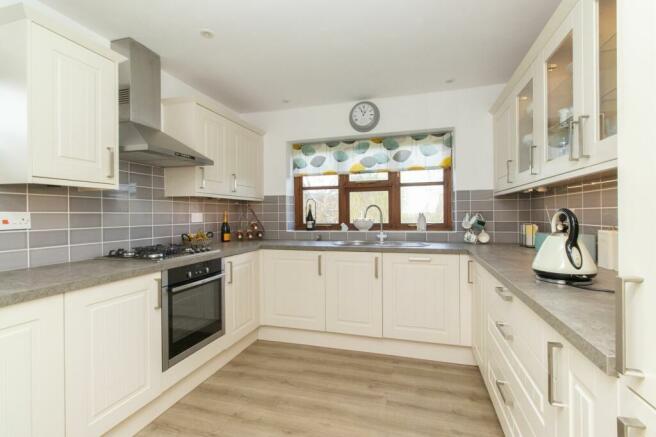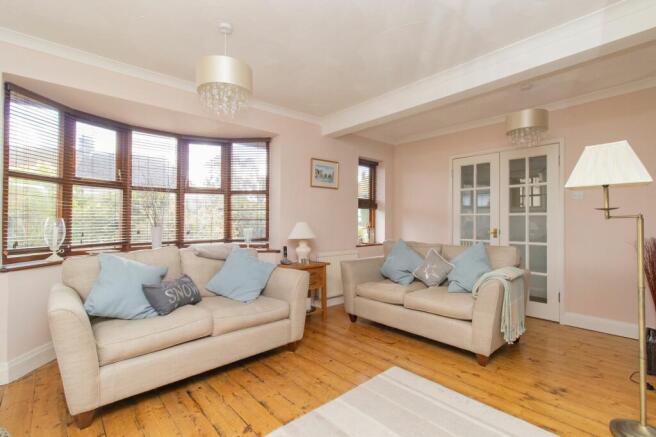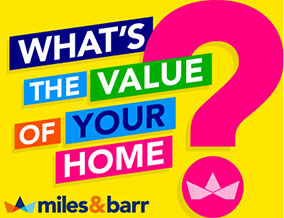
Ridgeway Road, Herne Bay, CT6

- PROPERTY TYPE
Detached
- BEDROOMS
4
- BATHROOMS
2
- SIZE
1,572 sq ft
146 sq m
- TENUREDescribes how you own a property. There are different types of tenure - freehold, leasehold, and commonhold.Read more about tenure in our glossary page.
Freehold
Key features
- Four/Five Bedroom Versatile Family Home
- Three Double Bedrooms Upstairs
- Highly Sought After Semi-Rural Location
- Lots Of Potential For Extention Or Re-Configuration
- Generous Front And Back Outside Space
- Ample Off Street Parking
Description
VERSATILE DETACHED FAMILY HOME LOCATED IN A QUIET, HIGHLY SOUGHT AFTER LOCATION…
The property is located in an idyllic semi-rural location at the back of the charming Herne Village, surrounded by fields and woodland with a range of local amenities, shops, schools and road/transport links, and within easy access to both the bustling coastal town of Herne Bay, and the Cathedral City of Canterbury. This detached residence is simply beautiful with lots of natural light and spacious versatile accommodation throughout.
Internally the accommodation comprises of three double bedrooms upstairs, with built in storage, en-suite shower room to one of the bedrooms and family bathroom completing the level. The downstairs accommodation is extremely versatile offering four reception rooms in total, meaning these rooms can be used to suit the individual buyers needs, with two of the rooms having been used as bedrooms in the past which would make the home a Five bedroom home. You enter the home into central hallway, with light and airy bay fronted lounge to the front right-hand side and office space to the left-hand side, which along with the reception room to the rear of the home overlooking the garden that is currently used as a music room are the two spaces that have previously been used as bedrooms. Moving toward the rear there is a large dining room, that gives access into the modern fitted kitchen with ample storage space, work surface and integrated white goods, with cloakroom off of it.
The kitchen gives access out to the beautiful rear garden, with large patio area right outside the door, pergola seating area with the majority of the garden being laid to lawn with mature established borders and trees creating a stunning outside space to relax in, which due to it’s size is also perfect for family entertaining. There is then a large tandem garage to the side with driveway for three leading up to it. The front garden is large offering potential for a lot more secure parking if required. In our opinion the home , due to it’s location and size of plot would lend itself to further extension across the back, subject to correct planning applications and permissions.
The property is brick and block construction and has had no adaptions for accessibility.
Identification checks
Should a purchaser(s) have an offer accepted on a property marketed by Miles & Barr, they will need to undertake an identification check. This is done to meet our obligation under Anti Money Laundering Regulations (AML) and is a legal requirement. We use a specialist third party service to verify your identity. The cost of these checks is £60 inc. VAT per purchase, which is paid in advance, when an offer is agreed and prior to a sales memorandum being issued. This charge is non-refundable under any circumstances.
EPC Rating: D
Entrance
Leading to
Lounge (4.07m x 5.07m)
Bedroom/Reception (3.56m x 3.08m)
Office/Bedroom (2.64m x 2.62m)
Dining Room (2.97m x 6.16m)
Wc (0.99m x 1.33m)
Kitchen (2.98m x 3.48m)
First Floor (2.74m x 4.21m)
Bedroom (2.74m x 4.21m)
En-suite (1.66m x 2.1m)
Bedroom (3.27m x 6.46m)
Bedroom (3.09m x 3.73m)
Bathroom (2.16m x 2.66m)
Parking - Garage
Parking - Driveway
Brochures
Brochure 1Brochure 2- COUNCIL TAXA payment made to your local authority in order to pay for local services like schools, libraries, and refuse collection. The amount you pay depends on the value of the property.Read more about council Tax in our glossary page.
- Band: E
- PARKINGDetails of how and where vehicles can be parked, and any associated costs.Read more about parking in our glossary page.
- Garage,Driveway
- GARDENA property has access to an outdoor space, which could be private or shared.
- Rear garden
- ACCESSIBILITYHow a property has been adapted to meet the needs of vulnerable or disabled individuals.Read more about accessibility in our glossary page.
- Ask agent
Ridgeway Road, Herne Bay, CT6
Add your favourite places to see how long it takes you to get there.
__mins driving to your place
Miles & Barr is one of East Kent's leading estate agencies. The independent property group, with more than 21 years' experience, is a specialist in selling and buying homes, lettings, property management, relocations, financial services, commercial sales and lettings, as well as conveyancing.
With operations across 12 sales and three letting branches, our Herne Bay branch is at the heart of this popular seaside town. The team in Herne Bay have a wealth of experience and are highly motivated, delivering a reliable, informative, and trusted customer-orientated experience.
Miles & Barr is part of the Relocation Agent Network, which means our branches receive exclusive referrals of buyers looking to move to East Kent. Due to region's transport links to London and appeal, the area is increasingly popular with local and out of town buyers. Financial advice, lettings and property management, commercial sales and lettings, plus conveyancing services are also available at Miles & Barr.
Your mortgage
Notes
Staying secure when looking for property
Ensure you're up to date with our latest advice on how to avoid fraud or scams when looking for property online.
Visit our security centre to find out moreDisclaimer - Property reference f4bf4cff-1931-4a97-a223-6d1a0ffe6037. The information displayed about this property comprises a property advertisement. Rightmove.co.uk makes no warranty as to the accuracy or completeness of the advertisement or any linked or associated information, and Rightmove has no control over the content. This property advertisement does not constitute property particulars. The information is provided and maintained by Miles & Barr, Herne Bay. Please contact the selling agent or developer directly to obtain any information which may be available under the terms of The Energy Performance of Buildings (Certificates and Inspections) (England and Wales) Regulations 2007 or the Home Report if in relation to a residential property in Scotland.
*This is the average speed from the provider with the fastest broadband package available at this postcode. The average speed displayed is based on the download speeds of at least 50% of customers at peak time (8pm to 10pm). Fibre/cable services at the postcode are subject to availability and may differ between properties within a postcode. Speeds can be affected by a range of technical and environmental factors. The speed at the property may be lower than that listed above. You can check the estimated speed and confirm availability to a property prior to purchasing on the broadband provider's website. Providers may increase charges. The information is provided and maintained by Decision Technologies Limited. **This is indicative only and based on a 2-person household with multiple devices and simultaneous usage. Broadband performance is affected by multiple factors including number of occupants and devices, simultaneous usage, router range etc. For more information speak to your broadband provider.
Map data ©OpenStreetMap contributors.





