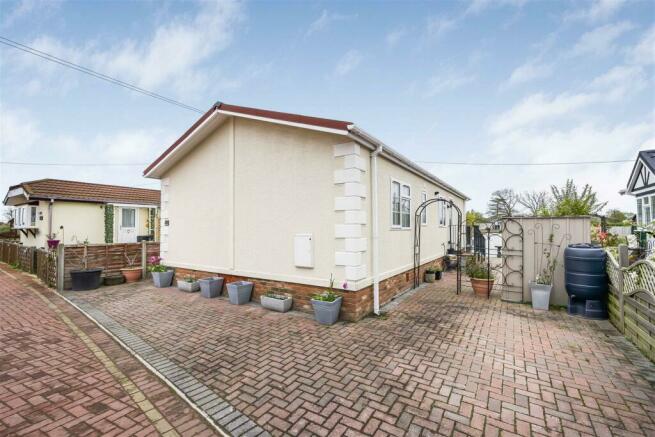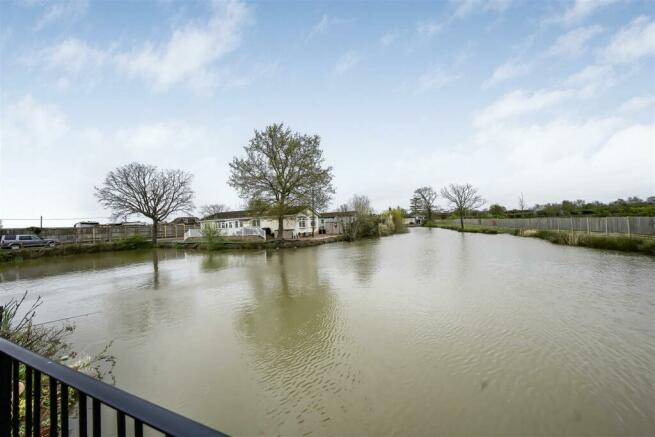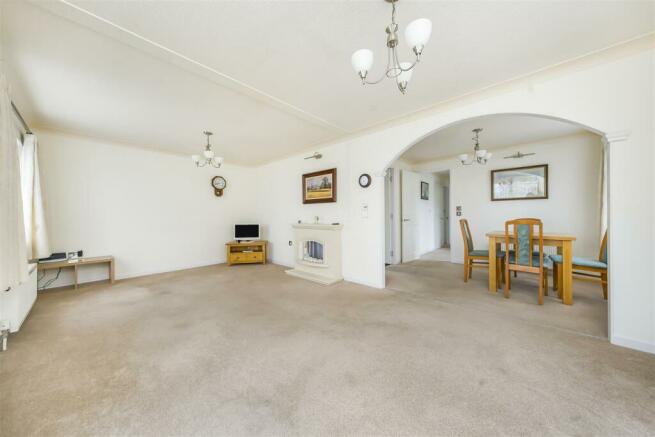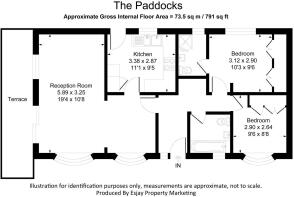
Lake View, Crouch Lane, Winkfield

- PROPERTY TYPE
Mobile Home
- BEDROOMS
2
- BATHROOMS
2
- SIZE
Ask agent
- TENUREDescribes how you own a property. There are different types of tenure - freehold, leasehold, and commonhold.Read more about tenure in our glossary page.
Freehold
Description
Call now to arrange a viewing on 01753 62.1234
Entrance: - Entre through a partially UPVC double glazed front door leading into:
Hallway: - With access to dining and living room, kitchen, bathroom, bedroom one and two, storage unit and low level power sockets.
Dining Room: - With side aspect UPVC double glazed window, wall mounted radiator, French doors to kitchen, power points and fitted carpet.
Living Room: - With dual front and side aspect UPVC double glazed window and sliding door with access to balcony, feature fireplace, wall mounted radiator, TV and power points and fitted carpet.
Kitchen: - With side aspect UPVC double glazed window and side door, a range of eye and base level units with complementary work surface, integrated oven and gas hob, inset sink with drainage board, integrated dishwasher and washing machine, mid level power points, tiled splash back, laminate tiled flooring.
Bedroom One: - With a side aspect UPVC double glazed window, overbed storage, fitted wardrobes with mirrored doors, mid level power sockets, radiator, fitted carpet and access to:
Ensuite: - With a side aspect UPVC frosted double glazed window, cubical shower, wall mounted wash hand basin, low level WC, wall mounted vanity mirror, radiator, tiled walls and flooring and extractor fan
Bedroom Two: - With a side aspect UPVC double glazed bay window, wall mounted radiator, a range of base and eye level built in wardrobes with mirrored doors, mid level power sockets and fitted carpet.
Bathroom: - With a side aspect UPVC double glazed frosted window, fitted bath with shower unit above, vanity unit wash hand basin with mirror, low level WC , wall mounted radiator, tiled walls and flooring.
Balcony: - Metal fence surround with stunning views of the lake and fields surrounding the unit
General Information: - Pitch Fee: Approx. £202.78 (check with vendor)
Mains Gas
Water and electric billed monthly
Council Tax Band 'A'
Legal Note: - **Although these particulars are thought to be materially correct, their accuracy cannot be guaranteed and they do not form part of any contract.**
Brochures
Lake View, Crouch Lane, Winkfield- COUNCIL TAXA payment made to your local authority in order to pay for local services like schools, libraries, and refuse collection. The amount you pay depends on the value of the property.Read more about council Tax in our glossary page.
- Ask agent
- PARKINGDetails of how and where vehicles can be parked, and any associated costs.Read more about parking in our glossary page.
- Yes
- GARDENA property has access to an outdoor space, which could be private or shared.
- Yes
- ACCESSIBILITYHow a property has been adapted to meet the needs of vulnerable or disabled individuals.Read more about accessibility in our glossary page.
- Ask agent
Energy performance certificate - ask agent
Lake View, Crouch Lane, Winkfield
Add your favourite places to see how long it takes you to get there.
__mins driving to your place



You will be hard pushed to find a group of people who love Windsor more than the staff of Horler and Associates.
Celebrating 30 years this year Horler was established When Robert Horler opened the doors to his very first office in 1992. As a one man band operating from a small office, his vision was to change the way agency was conducted. Now three decades on, the business still remains family owned and ran and now is proud to be recognised as a market leading agency throughout Windsor, Datchet and the surrounding Villages.
As the business has grown Horler have invested heavily in state of art technology and now operates three beautiful and welcoming showrooms to ensure that every client receives the best possible outcome. Horler have helped thousands of clients find their future home and whether it be renting or buying, letting or selling whatever stage you're at the team at Horler and Associates will be delighted to help.
Notes
Staying secure when looking for property
Ensure you're up to date with our latest advice on how to avoid fraud or scams when looking for property online.
Visit our security centre to find out moreDisclaimer - Property reference 33020514. The information displayed about this property comprises a property advertisement. Rightmove.co.uk makes no warranty as to the accuracy or completeness of the advertisement or any linked or associated information, and Rightmove has no control over the content. This property advertisement does not constitute property particulars. The information is provided and maintained by Horler & Associates, Windsor. Please contact the selling agent or developer directly to obtain any information which may be available under the terms of The Energy Performance of Buildings (Certificates and Inspections) (England and Wales) Regulations 2007 or the Home Report if in relation to a residential property in Scotland.
*This is the average speed from the provider with the fastest broadband package available at this postcode. The average speed displayed is based on the download speeds of at least 50% of customers at peak time (8pm to 10pm). Fibre/cable services at the postcode are subject to availability and may differ between properties within a postcode. Speeds can be affected by a range of technical and environmental factors. The speed at the property may be lower than that listed above. You can check the estimated speed and confirm availability to a property prior to purchasing on the broadband provider's website. Providers may increase charges. The information is provided and maintained by Decision Technologies Limited. **This is indicative only and based on a 2-person household with multiple devices and simultaneous usage. Broadband performance is affected by multiple factors including number of occupants and devices, simultaneous usage, router range etc. For more information speak to your broadband provider.
Map data ©OpenStreetMap contributors.





