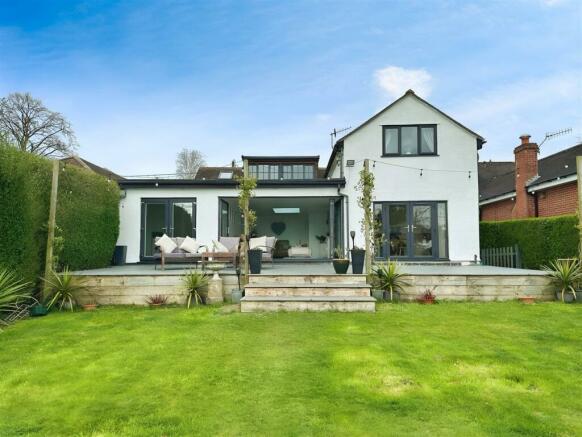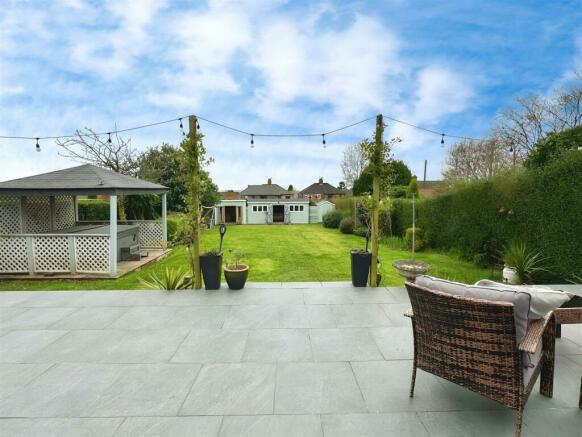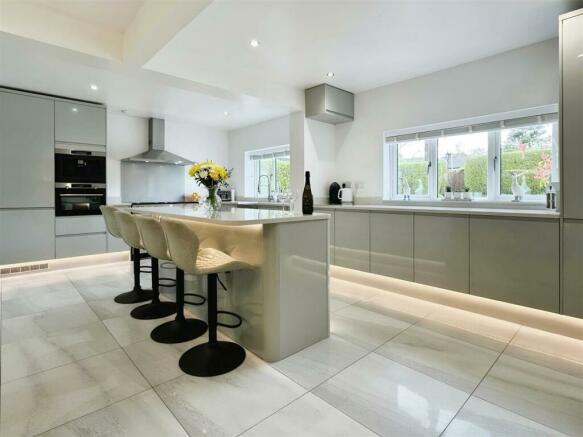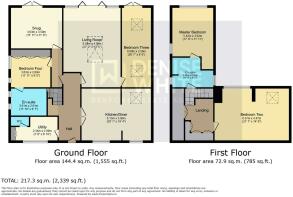
Light Oaks Avenue, Light Oaks, Staffordshire, ST2 7NF

- PROPERTY TYPE
Detached
- BEDROOMS
4
- BATHROOMS
2
- SIZE
Ask agent
- TENUREDescribes how you own a property. There are different types of tenure - freehold, leasehold, and commonhold.Read more about tenure in our glossary page.
Freehold
Key features
- Sustantial Private Plot
- Four Double Bedrooms
- Two Ensuites
- Outstanding Rear Garden
- South Facing
- Superb Kitchen Diner
- 27ft Living Room
- Internal Inspection Essential!
Description
"Real comfort, visual and physical, is vital to every room.” – Mark Hampton
Introducing a remarkable four bedroom detached property that offers the perfect blend of comfort and style. Each room is meticulously designed, providing a welcoming atmosphere for the whole family. Set on a spacious south-facing plot in a sought-after residential street, this home is a true gem. Don't miss out on the opportunity to make it yours!
#InteriorDesign #DreamHome
Denise White Agent's Comments - Step inside this beautiful home and prepare to be amazed. The property has been extended and modernised to the highest standard and has created a space which is both functional and aesthetically pleasing. The attention to detail and quality craftsmanship is evident throughout. The property offers versatile living spaces that can be tailored to suit your family's needs. With an abundance of space to grow, you'll have room for everyone and everything.
Internally, the superb, open plan, kitchen diner is a chef's dream, fitted with top of the range appliances and sleek quartz countertops. Step into the 27ft living room and instantly be captivated by the abundance of natural light flooding the space. A lantern skylight and bifold doors create an airy and inviting ambiance. The separate snug allows for a more cosy feel. All four bedrooms are large doubles with ample storage space, and two of them featuring ensuite bathrooms.
Outside the property boasts a substantial south-facing plot, large bifold doors from the living room, French doors from bedroom three, and French doors from the snug, all lead onto the large patio which spans the full width of the house creating a seamless connection between indoor and outdoor spaces. A large lawn area bordered with mature hedgerow is the ideal space for allowing children to play and roam freely. At the rear of the garden is a large summerhouse perfect for entertaining in summer. There is also a seven seater hot tub with wooden structure over to be included in the sale!
Overall, this spectacular home is the perfect space to grow as a family offering flexibility and providing the highest standard of fixtures throughout. Don't miss out on the unique opportunity to call this truly exceptional property yours!
Entrance Hall - 7.07 x 1.50 (23'2" x 4'11") - Fitted carpet, two ceiling lights, stairs off to first floor accommodation, radiator.
Kitchen Diner - 6.13 x 5.90 (20'1" x 19'4") - Tiled flooring, range of gloss wall and base units with quartz worksurfaces over, integrated dishwasher, Belfast style stainless steel sink unit with mixer tap above grooved work surface drainer, AEG coffee machine, AEG MICROWIVE, fridge freezer, space for a range master style cooker with range master extractor fan above, kitchen island with further storage under and breakfast bar area.
Two uPVC double glazed windows to the front aspect, skylight, inset spotlights and pendant light above dining area
Kitchen Area -
Dining Area -
Living Room - 4.09 x 8.29 (13'5" x 27'2" ) - Fitted carpet, electric fireplace, lantern style skylight, two radiators, inset spotlights, bifold doors onto patio, access into:-
Living Room Bi-Fold Doors -
Snug - 3.59 x 3.63 (11'9" x 11'10") - Fitted carpet, French doors onto patio area, radiator, two wall lights, gas fire and surround
Utility - 2.34 x 2.09 (7'8" x 6'10") - Tiled flooring, wall mounted radiator, uPVC double glazed window to the front aspect, spotlights, large built-in cupboard with space for washing machine and tumble dryer, built in shelves access into:-
Wc - 0.86 x 1.52 (2'9" x 4'11") - Continued tiled flooring, low-level WC, cloakroom wash hand basin with storage under, inset spotlight
Bedroom Three - 2.59 x 8.04 (8'5" x 26'4") - Fitted carpet, radiator, inset spotlights two lantern style skylights, French doors onto patio.
Bedroom Four - 2.60 x 3.63 (8'6" x 11'10") - Fitted carpet, radiator, uPVC double glazed window to the side aspect, fitted wardrobes, inset spotlights
Bedroom Four Ensuite - 3.61 max x 2.61 max (11'10" max x 8'6" max ) - Wood effect flooring, low level WC, built-in storage cupboard, shower cubicle, fitted bath, radiator, vanity unit with countertop sink, two obscured uPVC double glazed windows to the side aspect
First Floor Landing - 3.31 x 2.25 (10'10" x 7'4" ) - Fitted carpet, built in wardrobes, large storage space housing combination boiler, ceiling light.
Main Bedroom - 5.42 x 3.62 (17'9" x 11'10") - Fitted carpet, large built-in wardrobes and drawers, two radiators, uPVC double glazed window to the rear onto south facing garden, skylight, two ceiling lights.
Main Bedroom's Ensuite - 3.58 x 2.62 (11'8" x 8'7") - Tiled flooring, partially tiled walls, low level WC, free standing roll top bath, shower cubicle, vanity unit with his and hers counter top sinks, two skylights and inset spotlights.
Bedroom Two - 6.56 x 4.47 (21'6" x 14'7") - Fitted carpet, large uPVC double glazed dormer style window to the rear aspect, built in wardrobes, skylight, inset spotlights.
Outside - To the front of the property is a well maintained paved driveway with mature hedgerow either side.
To the rear of the property is an outstanding enclosed garden laid to lawn with a large raised patio area enjoying impressive view to the south and access to the property via bifold doors into the living room, french doors into the snug and french doors into bedroom three. There is also a seven seater hot tub under a wooden pergola to be included in the sale. At the rear of the garden is two useful storage sheds and a summerhouse kitted out for entertaining with electric, internet and water supply.
Summer House -
Agents Notes - Tenure: Freehold
All Mains Connected
Council Tax Band
About Your Agent - Denise is the Director of Denise White Estate agents and has worked in the local area since 1999.
All the team at Denise White Bespoke Estate Agents can help and advise with any information on the property and provide updates on the local property market and any information you need on the local area.
Denise White Bespoke Estate Agents deal with all aspects of property including residential SALES and LETTINGS
Please do get in touch with us if you need any help or advise.
Please Note - Please note that all areas, measurements and distances given in these particulars are approximate and rounded. The text, photographs and floor plans are for general guidance only. Denise White Estate Agents has not tested any services, appliances or specific fittings — prospective purchasers are advised to inspect the property themselves. All fixtures, fittings and furniture not specifically itemised within these particulars are deemed removable by the vendor.
House To Sell? - We can arrange an appointment that is convenient with yourself, we'll view your property and give you an informed FREE market appraisal and arrange the next steps for you.
You Need A Solicitor! - A good conveyancing solicitor can make or break your moving experience – we’re happy to recommend or get a quote for you, so that when the times comes, you’re ready to go.
Do You Need A Mortgage? - Speak to us, we'd be more than happy to point you in the direction of a reputable adviser who works closely with ourselves.
Brochures
Light Oaks Avenue, Light Oaks, Staffordshire, ST2 BrochureCouncil TaxA payment made to your local authority in order to pay for local services like schools, libraries, and refuse collection. The amount you pay depends on the value of the property.Read more about council tax in our glossary page.
Band: E
Light Oaks Avenue, Light Oaks, Staffordshire, ST2 7NF
NEAREST STATIONS
Distances are straight line measurements from the centre of the postcode- Stoke-on-Trent Station3.8 miles
- Longport Station3.9 miles
- Longton Station4.2 miles
About the agent
Welcome to Denise White Bespoke Estate Agents an independent estate agency that concentrates on providing exceptional customer service to all our clients.
Helping customers buy and sell their homes for over 21 years we are property experts who believe experience is everything and will work tirelessly to sell your home!
Striving to be at the forefront of the estate agency market with a huge emphasis on high levels of quality service, communication, honesty, friendliness and a repu
Industry affiliations

Notes
Staying secure when looking for property
Ensure you're up to date with our latest advice on how to avoid fraud or scams when looking for property online.
Visit our security centre to find out moreDisclaimer - Property reference 33020644. The information displayed about this property comprises a property advertisement. Rightmove.co.uk makes no warranty as to the accuracy or completeness of the advertisement or any linked or associated information, and Rightmove has no control over the content. This property advertisement does not constitute property particulars. The information is provided and maintained by Denise White Estate Agents, Leek. Please contact the selling agent or developer directly to obtain any information which may be available under the terms of The Energy Performance of Buildings (Certificates and Inspections) (England and Wales) Regulations 2007 or the Home Report if in relation to a residential property in Scotland.
*This is the average speed from the provider with the fastest broadband package available at this postcode. The average speed displayed is based on the download speeds of at least 50% of customers at peak time (8pm to 10pm). Fibre/cable services at the postcode are subject to availability and may differ between properties within a postcode. Speeds can be affected by a range of technical and environmental factors. The speed at the property may be lower than that listed above. You can check the estimated speed and confirm availability to a property prior to purchasing on the broadband provider's website. Providers may increase charges. The information is provided and maintained by Decision Technologies Limited.
**This is indicative only and based on a 2-person household with multiple devices and simultaneous usage. Broadband performance is affected by multiple factors including number of occupants and devices, simultaneous usage, router range etc. For more information speak to your broadband provider.
Map data ©OpenStreetMap contributors.





