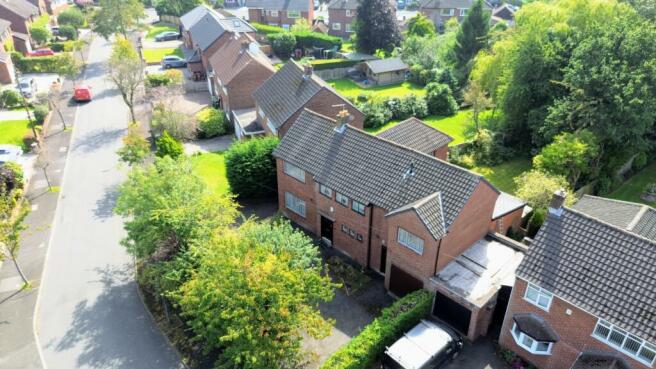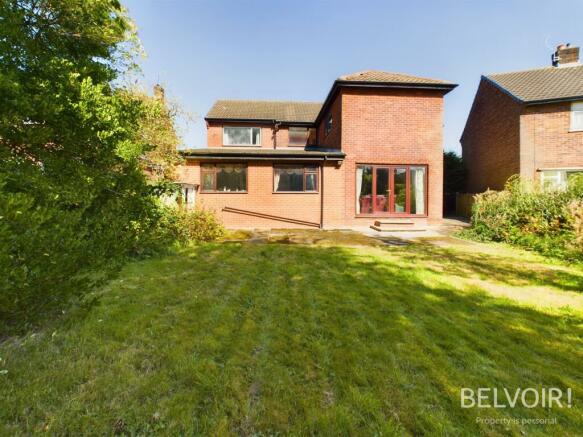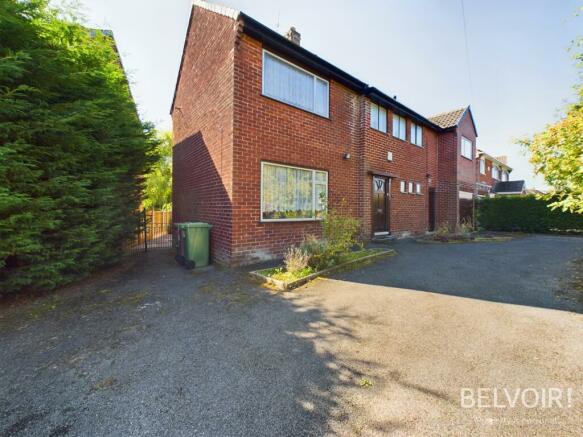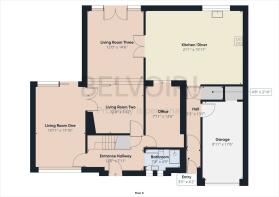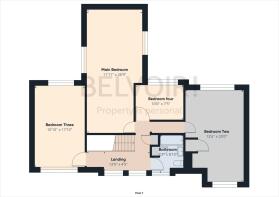Forest Grove, Eccleston Park, Prescot, L34
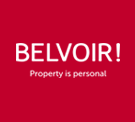
- PROPERTY TYPE
Detached
- BEDROOMS
4
- BATHROOMS
2
- SIZE
Ask agent
- TENUREDescribes how you own a property. There are different types of tenure - freehold, leasehold, and commonhold.Read more about tenure in our glossary page.
Freehold
Key features
- Detached Home
- Four Bedrooms
- Attached Garage
- Two Living Rooms
- Office/Study
- No Chain
Description
This property is a hidden gem, nestled in the highly sought-after Eccleston Park location, with tremendous potential for renovation and reconfiguration. It's a true diamond in the rough, situated on a spacious plot, and has a lot to offer its fortunate new owners.
As you approach this expansive property, you'll immediately recognize the possibilities it holds. The ground floor currently boasts two generously sized living rooms, an equally spacious office area, a bathroom, and an eat-in kitchen, all complemented by an attached garage. The kitchen, strategically located at the rear, provides picturesque views of the back garden space. With a living room adjacent to the kitchen, there's the exciting potential to create a modern open-plan living area, seamlessly connecting the indoors to the lush rear garden.
Venturing to the first floor, you'll discover four generously sized bedrooms, each offering ample space for comfort and creativity. The primary bedroom, in particular, stands out as an expansive canvas, ready to be transformed into a peaceful retreat for its new occupants.
The lovely garden is an extension of this properties possibilities, his property, featuring patio areas at the rear and side, perfect for outdoor gatherings and relaxation. The lawned area is adorned with mature shrubs and trees, creating a serene oasis right in your backyard.
Additionally, this property boasts a basement, adding even more potential for customization and expansion. Whether you're looking to modernize and reconfigure the layout, create your dream open-plan living space, or simply enjoy the spaciousness and charm this property has to offer, it's a remarkable opportunity waiting to be realized. Don't miss the chance to transform this Eccleston Park gem into your ideal family home.
EPC rating: D. Tenure: Freehold,FRONT
Two Storey Detached brick with two entrances and attached garage.
ENTRANCE HALL
7.11ft x 12.00ft (2.2m x 3.7m)
Window and door to front aspect. Carpeted flooring. Radiator to wall. Access point to first floor accommodation.
LIVING ROOM ONE
10.11ft x 17.10ft (3.1m x 5.2m)
Sliding glass doors to rear aspect. Window to front aspect. Radiator to wall. Feature fireplace. Carpeted flooring. Radiator to wall.
LIVING ROOM TWO UPPER
10.20ft x 12.00ft (3.1m x 3.7m)
Door to hallway and double doors to living room one. Step down to living room two lower section. Carpeted flooring.
LIVING ROOM TWO LOWER
12.00ft x 14.60ft (3.7m x 4.5m)
French glass doors with glass side panels to rear aspect. Double doors to kitchen access. Carpeted flooring. Radiator to wall.
OFFICE/STUDY
7.11ft x 13.60ft (2.2m x 4.1m)
Arch to kitchen area. Carpeted flooring. Radiator to wall.
KITCHEN/DINER
15.11ft x 21.10ft (4.6m x 6.4m)
Access door from garage side hallway. Double door access to living room two lower section. Windows to rear aspect. Fitted with a range of cream upper and lower cabinets comprising of cupboards and drawers. Breakfast Bar. Gas hob. Integrated oven.
BATHROOM
4.90ft x 7.80ft (1.5m x 2.4m)
Windows to front aspect. Tiled walls and floor. Shower stall, pedestal sink and wc.
LANDING
4.50ft x 13.00ft (1.4m x 4m)
Windows to front aspect. Access point to bedrooms and bathroom.
MAIN BEDROOM
11.11ft x 26.90ft (3.4m x 8.2m)
windows to both side aspects of rear. Carpeted flooring. Built in wardrobes. Radiator to wall.
BEDROOM TWO
12.60ft x 20.00ft (3.8m x 6.1m)
Windows to front and rear aspect. Carpeted flooring. Radiators to wall.
BEDROOM THREE
10.10ft x 17.10ft (3.1m x 5.2m)
Windows to front and rear aspect. Radiators to wall. Fitted overbed storage cabinets and cupboards.
BEDROOM FOUR
7.50ft x 10.00ft (2.3m x 3m)
Window to rear aspect. Carpeted flooring. Radiator to wall.
BATHROOM
5.70ft x 8.10ft (1.7m x 2.5m)
Window to front aspect. Tiled walls and floors. Three piece bathroom suite. Radiator to wall.
ATTACHED GARAGE
8.11ft x 17.60ft (2.5m x 5.4m)
Attached garage. Concrete walls and floors. Up and over garage. Power and lighting. Access door to hall.
BASEMENT
Basement space
REAR GARDEN
Concrete patio slabs to rear and side. Grassed lawn. Shrubs and trees
DISCLAIMER
We endeavour to make our property particulars as informative & accurate as possible, however, they cannot be relied upon. We recommend all systems and appliances be tested as there is no guarantee as to their ability or efficiency. All photographs, measurements & floorplans have been taken as a guide only and are not precise. If you require clarification or further information on any points, please contact us, especially if you are travelling some distance to view. Solicitors should confirm moveable items described in the sales particulars are, in fact included in the sale due to changes or negotiations. We recommend a final inspection and walk through prior to exchange of contracts. Fixtures & fittings other than those mentioned are to be agreed with the seller.
Brochures
BrochureEnergy performance certificate - ask agent
Council TaxA payment made to your local authority in order to pay for local services like schools, libraries, and refuse collection. The amount you pay depends on the value of the property.Read more about council tax in our glossary page.
Band: G
Forest Grove, Eccleston Park, Prescot, L34
NEAREST STATIONS
Distances are straight line measurements from the centre of the postcode- Eccleston Park Station0.2 miles
- Prescot Station0.8 miles
- Thatto Heath Station1.1 miles
About the agent
Award winning UK lettings & estate agents*
With over 170 locally-managed offices nationwide, Belvoir can provide you with the best service and advice to suit your needs and requirements.
Whether you're an experienced landlord, a first time seller or you're looking to rent or buy; our range of services and expert knowledge will help make the process a little easier.
Belvoir Liverpool Prescot are your local source of highly experienced individuals who have worked in the local
Industry affiliations


Notes
Staying secure when looking for property
Ensure you're up to date with our latest advice on how to avoid fraud or scams when looking for property online.
Visit our security centre to find out moreDisclaimer - Property reference P1322. The information displayed about this property comprises a property advertisement. Rightmove.co.uk makes no warranty as to the accuracy or completeness of the advertisement or any linked or associated information, and Rightmove has no control over the content. This property advertisement does not constitute property particulars. The information is provided and maintained by Belvoir, Prescot. Please contact the selling agent or developer directly to obtain any information which may be available under the terms of The Energy Performance of Buildings (Certificates and Inspections) (England and Wales) Regulations 2007 or the Home Report if in relation to a residential property in Scotland.
*This is the average speed from the provider with the fastest broadband package available at this postcode. The average speed displayed is based on the download speeds of at least 50% of customers at peak time (8pm to 10pm). Fibre/cable services at the postcode are subject to availability and may differ between properties within a postcode. Speeds can be affected by a range of technical and environmental factors. The speed at the property may be lower than that listed above. You can check the estimated speed and confirm availability to a property prior to purchasing on the broadband provider's website. Providers may increase charges. The information is provided and maintained by Decision Technologies Limited.
**This is indicative only and based on a 2-person household with multiple devices and simultaneous usage. Broadband performance is affected by multiple factors including number of occupants and devices, simultaneous usage, router range etc. For more information speak to your broadband provider.
Map data ©OpenStreetMap contributors.
