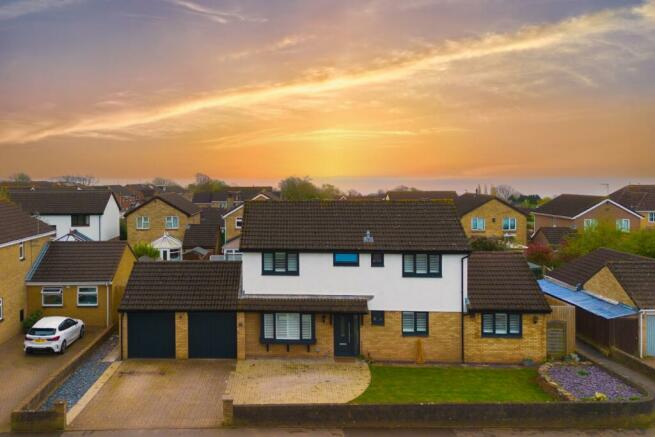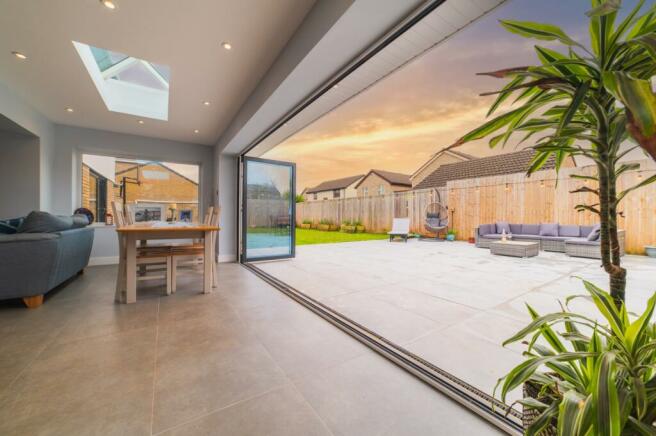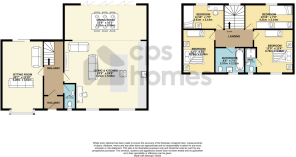
Cog Road, Sully, Penarth

- PROPERTY TYPE
Detached
- BEDROOMS
4
- BATHROOMS
3
- SIZE
Ask agent
- TENUREDescribes how you own a property. There are different types of tenure - freehold, leasehold, and commonhold.Read more about tenure in our glossary page.
Freehold
Key features
- An incredible family residence
- Beautifully and tastefully extended
- Incredible kitchen, dining and family area that flows through bi-folding doors onto the rear garden
- Stunning kitchen complete with high end integrated appliances, solid stone worksurfaces and a sizable island
- Double garage and driveway parking for multiple vehicles
- Separate lounge
- downstairs w/c
- Four bedrooms
- Beautiful family bathroom and an en suite shower room
- Landscaped rear garden
Description
An incredible family residence, boasting a glorious open-plan extension, encapsulating a stylish high-end kitchen with spacious dining space as well as a family area, all flowing beautifully through bi-folding doors onto the landscaped rear garden. A true gem in a highly desirable location...
Attractive on the approach, this distinctive detached property enjoys a generous front driveway, providing parking for multiple vehicles.
The property opens into an inviting entrance hall, complete with a downstairs cloakroom and a feature staircase that leads to the first-floor accommodation.
The extended kitchen, dining, and family area is a show-stopping hub of this gorgeous home. Featuring stylish porcelain floor tiling and underfloor heating, the space is a wash of natural light from a selection of windows and impressive bi-folding doors. The kitchen itself has been expertly appointed with a range of base and eye-level units, perfectly matched with a combination of solid stone worksurfaces and a solid wood feature on the centralized island. A range of high-quality integrated appliances including a double eye level oven and warming draw, an induction hob complete with a down-draft extractor, a boiling water tap, and a wine chiller. Feature lighting completes this enviable kitchen.
There is a separate lounge or sitting room on the ground floor; the perfect playroom, teenagers 'hang-out' or a cozier lounge for those winter evenings.
The first floor is home to exceptionally generous bedroom accommodation. The master bedroom benefits from a modern en suite shower room, whilst the other three double bedrooms enjoy the use of an upgraded family bathroom, appointed with an L-shaped bath complete with an overhead shower and screen, a modern vanity wash basin, a low-level w/c, a heated towel rail, and a stylish tiling schedule.
Externally, the property benefits from a south-facing landscaped rear garden. A matching tiling schedule gives a seamless flow from the inside out and creates a glorious tiled sun terrace, perfectly paired with a spacious lawn, all neatly enclosed with a natural tone fence to all boundaries.
In addition, there is a double garage with individual up-and-over doors, benefiting from power and water supply.
Further benefits include recently upgraded anthracite double-glazed windows and doors throughout and gas central heating.
Not to be missed, we highly advise calling today to arrange your viewing appointment...
We are advised by the vendor that provisions of electricity, water, and sewerage are connected to a mains supply, and no materials used in construction may impact a buyer's enjoyment, mortgage availability, or insurance availability, and there are no issues or restrictions on mobile signal/coverage.
Entrance Hall
Cloak Room
1m x 2m - 3'3" x 6'7"
Kitchen, dining and family room
7.4m x 8.8m - 24'3" x 28'10"
Lounge
3.6m x 6.7m - 11'10" x 21'12"
Master Bedroom
3.2m x 3.8m - 10'6" x 12'6"
En Suite Bathroom
1m x 2.7m - 3'3" x 8'10"
Bedroom Two
3.8m x 3.3m - 12'6" x 10'10"
Bedroom Three
2.3m x 3.8m - 7'7" x 12'6"
Bedroom Four
2.3m x 4m - 7'7" x 13'1"
Bathroom
2.1m x 2m - 6'11" x 6'7"
- COUNCIL TAXA payment made to your local authority in order to pay for local services like schools, libraries, and refuse collection. The amount you pay depends on the value of the property.Read more about council Tax in our glossary page.
- Band: G
- PARKINGDetails of how and where vehicles can be parked, and any associated costs.Read more about parking in our glossary page.
- Yes
- GARDENA property has access to an outdoor space, which could be private or shared.
- Yes
- ACCESSIBILITYHow a property has been adapted to meet the needs of vulnerable or disabled individuals.Read more about accessibility in our glossary page.
- Ask agent
Cog Road, Sully, Penarth
Add your favourite places to see how long it takes you to get there.
__mins driving to your place


Why sell your property with CPS Homes?
Here at CPS Homes, we have a group of hard-working individuals who are passionate about matching the people of Cardiff to their dream homes. We'll guide you every step of the way, from helping you present your property for viewings and a unique video tour that sets your listing apart, through to unwavering sales progression support once an offer has been accepted. You're in safe hands with Nathan, Sian and the team who have a combined 50+ years experience in the industry and an unparalleled knowledge of the Cardiff property market.
Whether you'd like to arrange a valuation or simply have a question you'd like some expert guidance on, we welcome you to get in touch on 02920 454555 or email sales@cpshomes.co.uk.
Lean on our experienceNathan & Sian's years of combined experience in the Cardiff market will ensure you're armed with an effective, tailored marketing strategy designed to achieve the very highest price for your home.
Home staging is crucialFirst impressions are made within 3 seconds, so what greets your buyer is crucial. Sian & Nathan will be at hand to help you present and style your home before marketing and viewings. Their eye for detail helps you to stage your home in cost-effective ways, in line with all the latest trends.
A high-quality listing with a unique videoYour home is an expensive asset, so it should be showcased as such. A virtual tour is one thing, but one of Scott's videos elevates any property to an unrivalled level within the Cardiff market. We offer a comprehensive marketing package that we feel is unrivalled in Cardiff (perhaps even the whole of Wales!) and take care to give your property the consideration it deserves when it's brought to market. You only get one opportunity to make a first impression, so let's work together to make yours count.
#BeSocialSocial media is a massive part of everyday life, so all of our listings feature as paid promotions across Facebook & Instagram, ensuring your property reaches buyers before they come to us.
Meet ChelseaOnce your sale is agreed, our dedicated Sales Progression Manager, Chelsea, will take over. Chelsea runs a tight ship and ensures your journey from sale agreed to completion is smooth. She works up and down the chain, speaking to all parties and solicitors. Most importantly, she'll keep you fully up-to-speed.
We already know your buyerWe've built relationships with a vast array of buyers in the 20 years we've been on Cardiff's high streets, so we know exactly whose numbers to dial when we take on their ideal property.
Viewings to maximise offersSellers have busy lives, so our initial 'open-house' viewings appointment is designed to create competition, drive up offers and reduce the number of times you have to prepare for a viewing.
Feedback is crucialWe'll always be in touch to let you know how marketing is going and how many viewings are booked in so far. This can be by telephone, e-mail or even WhatsApp. We'll make contact after every appointment, and again once we've given viewers
Whose offer should you accept?Every offer we put forward to you will be accompanied by an explanation of the buyer' circumstances, allowing you to accept the one best suited to your situation. Once you've made a decision, we'll ensure the accepted buyer is fully financially-vetted before passing the file over to solicitors.
Mortgage surveys within 14 daysWe insist on your buyer's mortgage survey being scheduled within 14 days. If you're buying a new place and are in a chain, this is a vital way of ensuring everything is in place early on, avoiding any hold-ups or delays further down the line.
Read our latest copy of CwtchYou might not know that we also publish a Cardiff lifestyle magazine, Cwtch! Pop in for a free copy or head to cpshomes.co.uk/cwtch. For Spring/Summer 2023, join us as we follow Canton residents Ollie and Liv on their sales journey with CPS Homes, from getting to know them and their property through to capturing it on camera, selling a lifestyle. This issue is packed with home styling tips, selling advice and even an interview with Six Nations winger, Louis Rees-Zammit!
Your mortgage
Notes
Staying secure when looking for property
Ensure you're up to date with our latest advice on how to avoid fraud or scams when looking for property online.
Visit our security centre to find out moreDisclaimer - Property reference 10422770. The information displayed about this property comprises a property advertisement. Rightmove.co.uk makes no warranty as to the accuracy or completeness of the advertisement or any linked or associated information, and Rightmove has no control over the content. This property advertisement does not constitute property particulars. The information is provided and maintained by CPS Homes, Cardiff. Please contact the selling agent or developer directly to obtain any information which may be available under the terms of The Energy Performance of Buildings (Certificates and Inspections) (England and Wales) Regulations 2007 or the Home Report if in relation to a residential property in Scotland.
*This is the average speed from the provider with the fastest broadband package available at this postcode. The average speed displayed is based on the download speeds of at least 50% of customers at peak time (8pm to 10pm). Fibre/cable services at the postcode are subject to availability and may differ between properties within a postcode. Speeds can be affected by a range of technical and environmental factors. The speed at the property may be lower than that listed above. You can check the estimated speed and confirm availability to a property prior to purchasing on the broadband provider's website. Providers may increase charges. The information is provided and maintained by Decision Technologies Limited. **This is indicative only and based on a 2-person household with multiple devices and simultaneous usage. Broadband performance is affected by multiple factors including number of occupants and devices, simultaneous usage, router range etc. For more information speak to your broadband provider.
Map data ©OpenStreetMap contributors.





