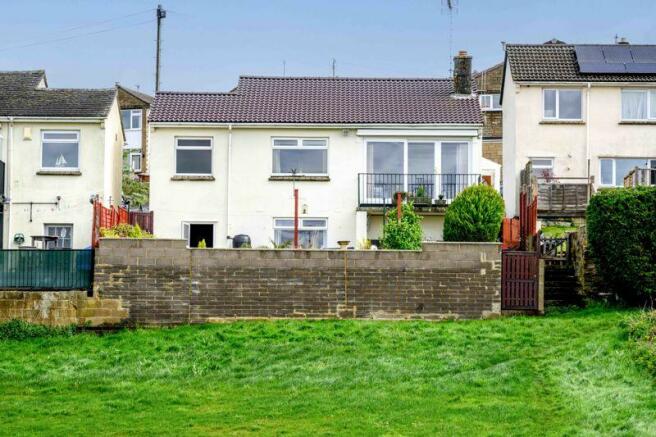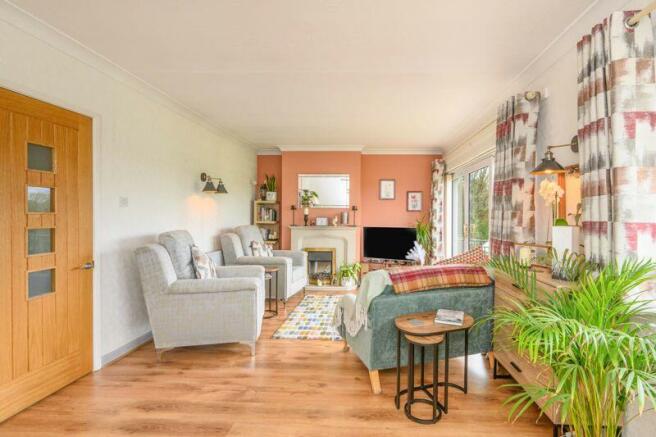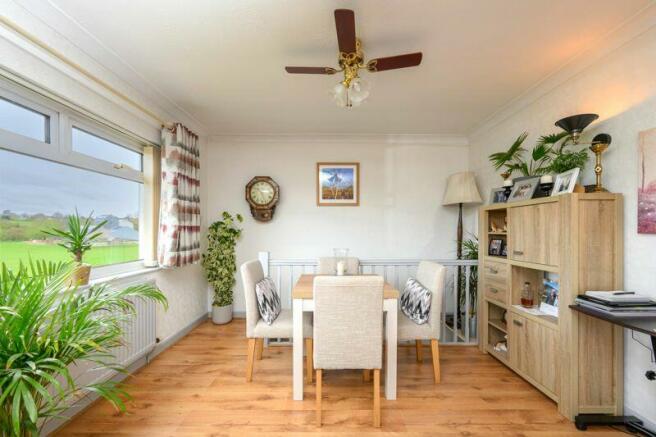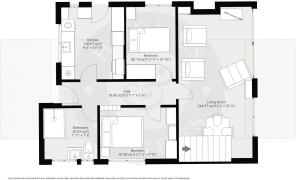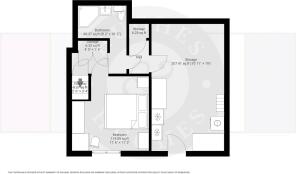The Paddocks, Chippenham

- PROPERTY TYPE
Detached
- BEDROOMS
3
- BATHROOMS
2
- SIZE
Ask agent
- TENUREDescribes how you own a property. There are different types of tenure - freehold, leasehold, and commonhold.Read more about tenure in our glossary page.
Ask agent
Key features
- **NO ONWARD CHAIN**
- Three Bedroom Split Level Detached Home
- Sought After Location
- Modern Kitchen and Bathroom
- Garage and Ample Storage to Include Two Undercrofts
- Well Maintained and Manicured Front and Rear Gardens
- Within Easy Reach of Public Transport and Local Amenities
- Potential For Further Renovation
Description
Entrance Hall
UPVC white door, Artex ceiling, loft hatch, wallpaper walls, radiator with TRV, laminate flooring.
Kitchen
9' 4'' x 10' 10'' (2.84m x 3.30m)
Wooden door with six panes of glass, plaster skim ceiling, chrome light fitting, white walls, range of grey wall and base units, white 1.5 enamel sink, chrome mixer tap, white tiles, upvc windows, space for fridge/freezer, washing machine, UPVC obscured window, UPVC door with obscured glass, Vaillant boiler, Zanussi gas Hob, AEG extractor above, Zanussi double oven, base board heater, white marble effect laminate worksurface, grey vinyl flooring.
Lounge/Diner
22' 9'' x 11' 0'' (6.93m x 3.35m)
Oak veneer door with four panes of obscured glass, Artex ceiling, coving to ceiling and walls, white wallpaper walls with feature wall, three arm light fitting with fan, three two arm wall lights, feature stone fireplace and surround with electric fire, UPVC sliding door overlooking fields, UPVC window, radiator with TRV, laminate flooring, stairs leading down to lower level.
Bathroom
Oak veneer door, Artex ceiling, two inset downlighters, grey walls, radiator with TRV, grey tiles, cream WC, cream sink with vanity, two UPVC obscured windows, shower tray with neutral shower wall panels, glass screen, main thermostatic T bar shower with deluge shower head and hose, chrome wall mounted towel rail, grey vinyl flooring.
Bedroom Two
11' 5'' x 7' 8'' (3.48m x 2.34m)
Oak veneer door, Artex ceiling, white walls, feature pink wall, UPVC window over looking side aspect, radiator with TRV, laminate flooring.
Bedroom Three
7' 5'' x 10' 10'' (2.26m x 3.30m)
Oak veneer door, Artex ceiling, pendant light fitting, neutral walls with feature pink wall, built in wardrobe, UPVC window over looking side aspect, radiator with TRV, neutral fitted carpet.
Lower Level Hallway
Plaster skim, bulkhead light fitting, built in storage, wallpaper walls, radiator with TRV, brown fitted carpet.
Bedroom One
11' 6'' x 11' 2'' (3.50m x 3.40m)
White wooden door with 15 panes of obscured glass, white plaster skim, pendant light fitting, neutral wall paper walls, feature taupe wallpaper wall, built in wardrobe and dressing table, UPVC window over looking rear garden, radiator with TRV, continuation of carpet.
Shower Room
Four panel white wooden door, plaster skim ceiling, bulkhead light fitting, white walls, radiator with TRV, white tiles, corner shower with glass screen and shower curtain, Mira mains shower with riser and rail, white sink and pedestal, white WC, white tiled floor with black feature tile.
Garage & Driveway
Garage and Driveway
Tarmac driveway leading to single garage with up and over white door, power and lighting, UPVC window overlooking field.
Under Croft Storage
Undercroft storage area with power and lighting, door leading to garden, offering potential to convert into living space.
Rear Garden
Path leading to rear garden, steps down to rear garden, lawn area, undercover seating area. Door to undercroft, door to garden storage room.
Brochures
Full DetailsCouncil TaxA payment made to your local authority in order to pay for local services like schools, libraries, and refuse collection. The amount you pay depends on the value of the property.Read more about council tax in our glossary page.
Band: C
The Paddocks, Chippenham
NEAREST STATIONS
Distances are straight line measurements from the centre of the postcode- Chippenham Station0.6 miles
About the agent
Hughes and Hughes Estate Agents is a privately owned independent company with a fresh, lively and friendly approach. Collectively our team have over 50 years’ experience in Selling and Letting properties in the Chippenham and surrounding areas. We believe “The Only Way to Do Work is TO LOVE What You Do” We all have a passion for property and would love your property to be our passion too. Using the latest cloud technology where ever we are we have your property requirements with us and belie
Notes
Staying secure when looking for property
Ensure you're up to date with our latest advice on how to avoid fraud or scams when looking for property online.
Visit our security centre to find out moreDisclaimer - Property reference 12337773. The information displayed about this property comprises a property advertisement. Rightmove.co.uk makes no warranty as to the accuracy or completeness of the advertisement or any linked or associated information, and Rightmove has no control over the content. This property advertisement does not constitute property particulars. The information is provided and maintained by Hughes and Hughes Estate Agents, Chippenham. Please contact the selling agent or developer directly to obtain any information which may be available under the terms of The Energy Performance of Buildings (Certificates and Inspections) (England and Wales) Regulations 2007 or the Home Report if in relation to a residential property in Scotland.
*This is the average speed from the provider with the fastest broadband package available at this postcode. The average speed displayed is based on the download speeds of at least 50% of customers at peak time (8pm to 10pm). Fibre/cable services at the postcode are subject to availability and may differ between properties within a postcode. Speeds can be affected by a range of technical and environmental factors. The speed at the property may be lower than that listed above. You can check the estimated speed and confirm availability to a property prior to purchasing on the broadband provider's website. Providers may increase charges. The information is provided and maintained by Decision Technologies Limited.
**This is indicative only and based on a 2-person household with multiple devices and simultaneous usage. Broadband performance is affected by multiple factors including number of occupants and devices, simultaneous usage, router range etc. For more information speak to your broadband provider.
Map data ©OpenStreetMap contributors.
