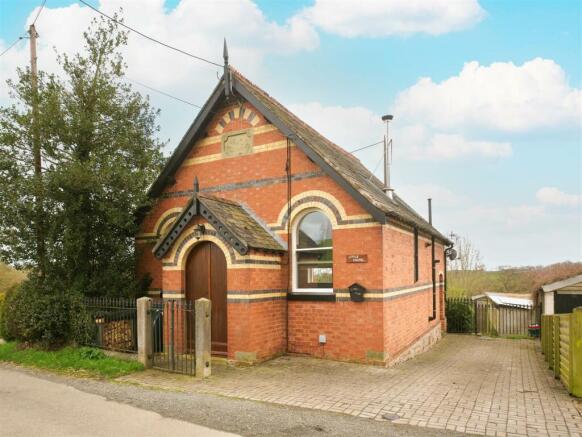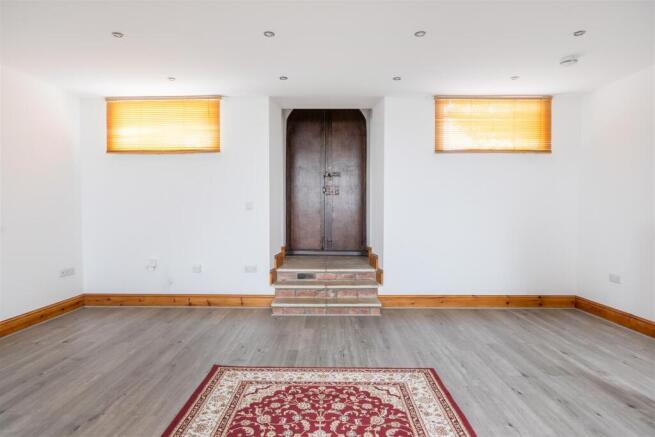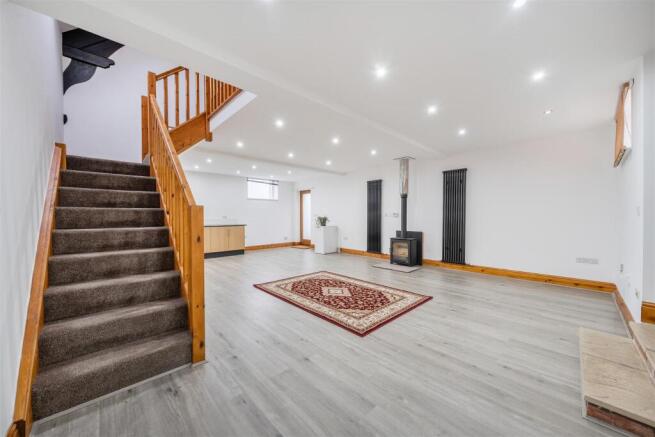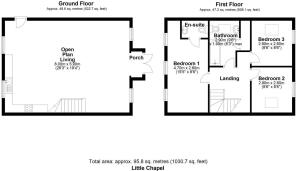
Little Chapel, Deytheur, Llansantffraid, SY22.

- PROPERTY TYPE
Barn Conversion
- BEDROOMS
3
- BATHROOMS
1
- SIZE
1,031 sq ft
96 sq m
- TENUREDescribes how you own a property. There are different types of tenure - freehold, leasehold, and commonhold.Read more about tenure in our glossary page.
Freehold
Key features
- Character, converted chapel
- Delightful rural location
- Open plan living accommodation
- Three bedrooms
- Large Lawned Garden Area
- NO CHAIN
Description
Directions - From Oswestry proceed on the A483 towards Welshpool through the villages of Pant and Llanymynech. Continue straight over the roundabout at Four Crosses, proceed past the turning for Llandrinio (B4393) and take the next right turning sign posted Penrhos. Follow the lane and take the right turning by Penrhos village hall before the Church up the bank. Proceed along this road passing the farm (on the left) and eventually the 'Little Chapel' will be observed on the right hand side.
W3w - ///upstarts.tangling.magnum
Situation - Deytheur is a quiet rural hamlet some 1 mile from the village of Four Crosses which includes a petrol filling station and village store. Other facilities include a primary school, doctors’ surgery and bus services to local towns. Larger shopping, leisure and educational facilities are available in Welshpool (10 miles), Oswestry (10 miles) and Shrewsbury (17 miles), distances approx. Railway stations are located at Welshpool, Gobowen and Shrewsbury.
Description - A character converted former chapel which enjoys a delightful rural location yet is within easy reach of the A483 road network. The accommodation comprises a lovely open plan reception room incorporating the kitchen with stairs leading off to a landing with vaulted ceiling. The principle bedroom 1 benefits from an ensuite WC, two further bedrooms and bathroom. To the exterior a metal gate leads onto a pathway which in turn leads to a large lawned garden.
Accommodation - Original solid wood arched entrance door, with flagged floor, high level electric fuse box, steps down leading into:
Open Plan Lounge / Kitchen / Dining Room - Four high level double glazed windows, double glazed exterior door to side, recessed spot lighting, two radiators, vinyl wood effect floor covering, feature cast iron log burner, oil fired central heating boiler, central heating control, TV and telephone points, range of fitted wall and floor units, work surfaces, space for appliances, integrated ELECTRIC OVEN, FOUR-RING HOB, COOKER HOOD over, stainless steel sink and drainer, tiled surround, stairs leading off to first floor and two smoke detectors.
Feature First Floor Gallery Landing - With exposed beams, smoke detector, radiator, exposed timber flooring, Velux window.
Bedroom 1 - Three feature arched windows with delightful countryside views, exposed timber floor, vaulted ceiling, exposed beams, and radiator.
Ensuite Wc - With white suite comprising low flush WC, pedestal wash hand basin with tiled splashback, mirror and light / shaver point over, heated towel rail, extractor, TV point, exposed beams.
Bedroom 2 - Velux window, feature arched window, radiator, vaulted ceiling / beams, exposed timber flooring.
Bedroom 3 - Feature arch window, Velux window, radiator, vaulted ceiling / beams, exposed wooden flooring.
Bathroom - Velux window, white suite comprising: panelled bath with part tiled surround, shower over and glazed folding screen, low flush WC, pedestal wash hand basin with tiled splashback, mirror and light/shaver point over, two heated towel rails, extractor and built in storage cupboard.
Outside - A bricked paved driveway provides off-road parking provision. An oil storage tank with log store can be located to the side of the front elevation.
Garden - A wrought iron style gate leads down onto a paved pathway, which in turn leads to a generous area of garden laid to lawn.
General Remarks -
Fixtures And Fittings - The fitted carpets as laid, light fittings and curtains
ets are included in the sale. Only those items described in these particulars are included in the sale.
Services - Mains water and electricity. Septic tank drainage. Oil fired central heating system. None of these services have been tested.
Tenure - Freehold. Purchasers must confirm via their solicitor.
Council Tax - The property is currently showing as Council Tax Band D. Please confirm the council tax details via Powys County Council or visit
Anti-Money Laundering (Aml) Checks - We are legally obligated to undertake anti-money laundering checks on all property purchasers. Whilst we are responsible for ensuring that these checks, and any ongoing monitoring, are conducted properly; the initial checks will be handled on our behalf by a specialist company, Movebutler, who will reach out to you once your offer has been accepted.
The charge for these checks is £30 (including VAT) per purchaser, which covers the necessary data collection and any manual checks or monitoring that may be required. This cost must be paid in advance, directly to Movebutler, before a memorandum of sale can be issued, and is non-refundable. We thank you for your cooperation.
Viewings - Halls, 20 Church Street, Oswestry, Shropshire, SY11 2SP. Tel: . Email:
Brochures
Little Chapel, Deytheur, Llansantffraid, SY22.- COUNCIL TAXA payment made to your local authority in order to pay for local services like schools, libraries, and refuse collection. The amount you pay depends on the value of the property.Read more about council Tax in our glossary page.
- Band: D
- PARKINGDetails of how and where vehicles can be parked, and any associated costs.Read more about parking in our glossary page.
- Yes
- GARDENA property has access to an outdoor space, which could be private or shared.
- Yes
- ACCESSIBILITYHow a property has been adapted to meet the needs of vulnerable or disabled individuals.Read more about accessibility in our glossary page.
- Ask agent
Little Chapel, Deytheur, Llansantffraid, SY22.
Add an important place to see how long it'd take to get there from our property listings.
__mins driving to your place
Get an instant, personalised result:
- Show sellers you’re serious
- Secure viewings faster with agents
- No impact on your credit score
Your mortgage
Notes
Staying secure when looking for property
Ensure you're up to date with our latest advice on how to avoid fraud or scams when looking for property online.
Visit our security centre to find out moreDisclaimer - Property reference 33020810. The information displayed about this property comprises a property advertisement. Rightmove.co.uk makes no warranty as to the accuracy or completeness of the advertisement or any linked or associated information, and Rightmove has no control over the content. This property advertisement does not constitute property particulars. The information is provided and maintained by Halls Estate Agents, Oswestry. Please contact the selling agent or developer directly to obtain any information which may be available under the terms of The Energy Performance of Buildings (Certificates and Inspections) (England and Wales) Regulations 2007 or the Home Report if in relation to a residential property in Scotland.
*This is the average speed from the provider with the fastest broadband package available at this postcode. The average speed displayed is based on the download speeds of at least 50% of customers at peak time (8pm to 10pm). Fibre/cable services at the postcode are subject to availability and may differ between properties within a postcode. Speeds can be affected by a range of technical and environmental factors. The speed at the property may be lower than that listed above. You can check the estimated speed and confirm availability to a property prior to purchasing on the broadband provider's website. Providers may increase charges. The information is provided and maintained by Decision Technologies Limited. **This is indicative only and based on a 2-person household with multiple devices and simultaneous usage. Broadband performance is affected by multiple factors including number of occupants and devices, simultaneous usage, router range etc. For more information speak to your broadband provider.
Map data ©OpenStreetMap contributors.









