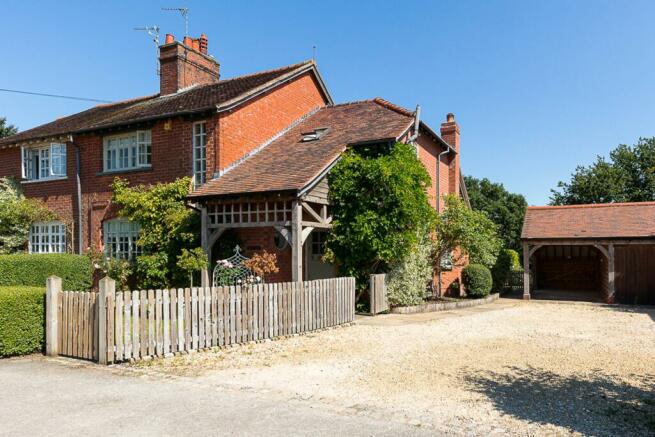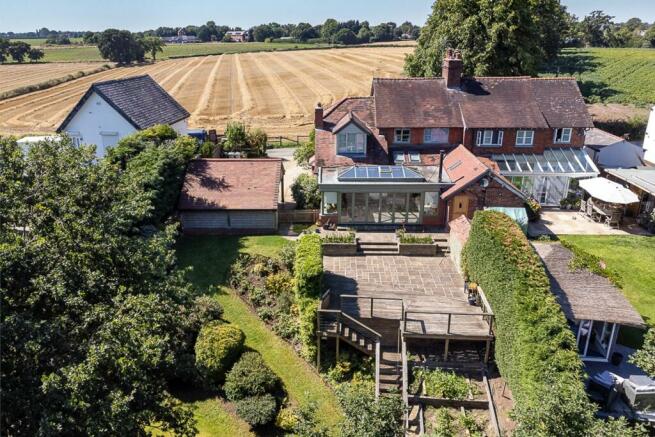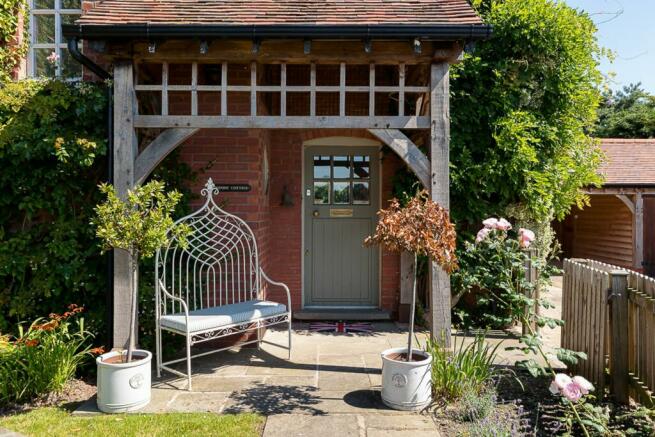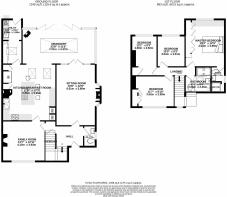Warford Hall Drive, Alderley Edge, SK9

- PROPERTY TYPE
Semi-Detached
- BEDROOMS
4
- BATHROOMS
2
- SIZE
1,928 sq ft
179 sq m
- TENUREDescribes how you own a property. There are different types of tenure - freehold, leasehold, and commonhold.Read more about tenure in our glossary page.
Freehold
Key features
- No onward vendor chain
- Delightful rural position at the end of a long private road
- Attractive four bedroom semi-detached house
- Spacious and beautifully refurbished accommodation
- Minutes from Alderley, Knutsford & Wilmslow
- Stunning open views to the front and rear
- Landscaped terrace garden with garden office
- Oak frame garage and car barn, and ample driveway
- 'Siematic' fitted kitchen breakfast room open to rear facing orangery
Description
Woodside Cottage is a real gem of a family home, occupying an idyllic rural position in a desirable location only five minutes drive to Alderley Edge village. The property has been extended and refurbished over recent years to an exceptional standard throughout, and offers balanced accommodation over two floors which includes a fantastic orangery extension open to the kitchen located at the rear of the house, leading out onto a terrace and deck, which is raised over the garden and enjoying the most wonderful elevated views. Warford Hall Drive is a long private ‘no through road’ in a much sought after location, being positioned amongst amazing rural surroundings, yet being very convenient for the prestigious village of Alderley Edge.
Internally, an entrance hall with an adjoining WC gives way to a front facing sitting room, and a larger lounge with a cast iron wood burner and open plan access through into a stunning orangery/family room, with a wood burning stove and a large glass ceiling lantern. Open to the orangery is a stylish kitchen/breakfast room which is fitted with a range of high quality ‘Neff & Miele’ appliances and contemporary style ‘Siematic’ cabinets with light quartz worktops, incorporating a large island and AGA. Off the kitchen is a utility room and boot room with access to the terrace.
At first floor level, there are four bedrooms in total including a wonderful master bedroom enjoying far reaching views beyond the rear garden, and fitted a range of quality bedroom furniture. The master en-suite shower room is finished in attractive stone effect tiling and fitted with high quality contemporary sanitary ware, with the remaining three bedrooms served by a similarly appointed family bathroom.
Externally, the driveway provides off road parking for a number of cars, leading to a detached oak framed car barn and garage. The landscaped rear terraced gardens step down from the house, and include a lovely large patio which can be accessed directly from the orangery with a large elevated deck beyond, perfect for outdoor entertaining. Towards the end of the garden is a breeze house garden office, which benefits from power connection as well as a telephone point and CAT 5 cabling for high speed internet connection. The bottom of the garden boasts stunning views and includes an enclosed deck, ideal for alfresco dining.
Planning permission had been granted (although now lapsed) for removal of the existing brick shed, at the rear of the property, and the erection of a 12 square meter study - please see planning portal link.
No onward chain
Freehold
Council tax band F
EPC Rating: D
Parking - Garage
Parking - Driveway
Brochures
Title PlanBrochure 2- COUNCIL TAXA payment made to your local authority in order to pay for local services like schools, libraries, and refuse collection. The amount you pay depends on the value of the property.Read more about council Tax in our glossary page.
- Band: F
- PARKINGDetails of how and where vehicles can be parked, and any associated costs.Read more about parking in our glossary page.
- Garage,Driveway
- GARDENA property has access to an outdoor space, which could be private or shared.
- Rear garden,Front garden
- ACCESSIBILITYHow a property has been adapted to meet the needs of vulnerable or disabled individuals.Read more about accessibility in our glossary page.
- Ask agent
Energy performance certificate - ask agent
Warford Hall Drive, Alderley Edge, SK9
Add your favourite places to see how long it takes you to get there.
__mins driving to your place



Your mortgage
Notes
Staying secure when looking for property
Ensure you're up to date with our latest advice on how to avoid fraud or scams when looking for property online.
Visit our security centre to find out moreDisclaimer - Property reference 10392a9e-f1f9-4523-872e-cc2360b7ff01. The information displayed about this property comprises a property advertisement. Rightmove.co.uk makes no warranty as to the accuracy or completeness of the advertisement or any linked or associated information, and Rightmove has no control over the content. This property advertisement does not constitute property particulars. The information is provided and maintained by Stuart Rushton & Co, Knutsford. Please contact the selling agent or developer directly to obtain any information which may be available under the terms of The Energy Performance of Buildings (Certificates and Inspections) (England and Wales) Regulations 2007 or the Home Report if in relation to a residential property in Scotland.
*This is the average speed from the provider with the fastest broadband package available at this postcode. The average speed displayed is based on the download speeds of at least 50% of customers at peak time (8pm to 10pm). Fibre/cable services at the postcode are subject to availability and may differ between properties within a postcode. Speeds can be affected by a range of technical and environmental factors. The speed at the property may be lower than that listed above. You can check the estimated speed and confirm availability to a property prior to purchasing on the broadband provider's website. Providers may increase charges. The information is provided and maintained by Decision Technologies Limited. **This is indicative only and based on a 2-person household with multiple devices and simultaneous usage. Broadband performance is affected by multiple factors including number of occupants and devices, simultaneous usage, router range etc. For more information speak to your broadband provider.
Map data ©OpenStreetMap contributors.




