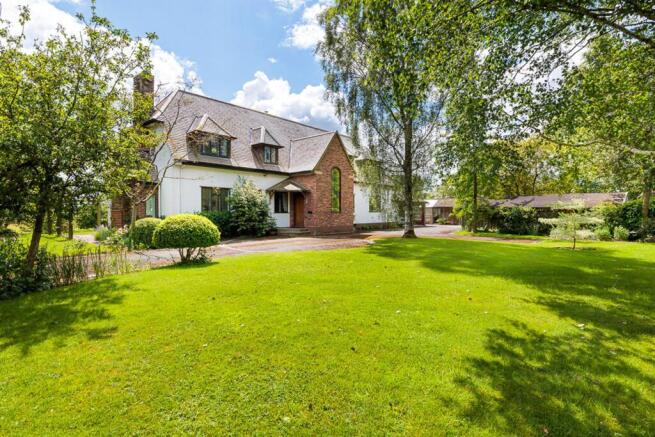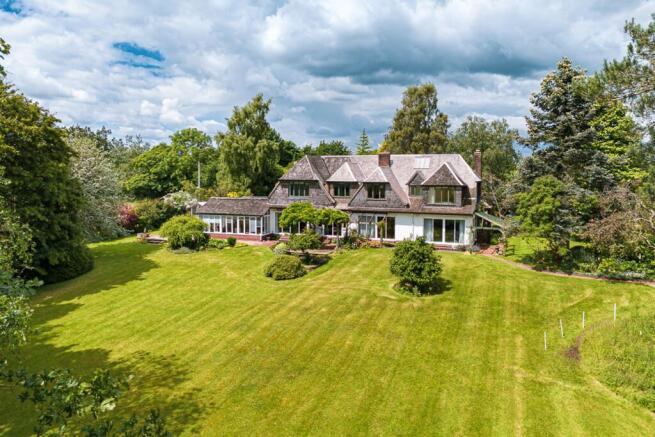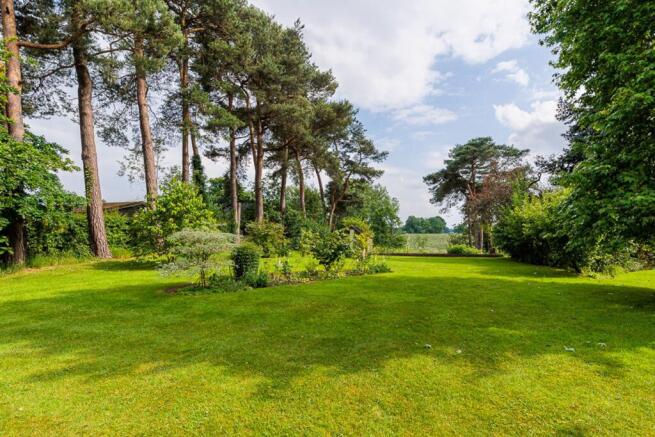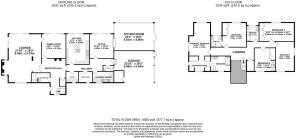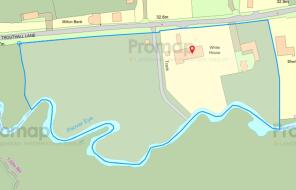Trouthall Lane, Plumley, WA16

- PROPERTY TYPE
Detached
- BEDROOMS
5
- BATHROOMS
3
- SIZE
4,065 sq ft
378 sq m
- TENUREDescribes how you own a property. There are different types of tenure - freehold, leasehold, and commonhold.Read more about tenure in our glossary page.
Freehold
Key features
- Lovely country house in a picturesque and very private rural location
- Superb gardens and paddocks adjoining the stunning Peover Eye river, in all about 5.5 acres
- Attractive 1930's built 3800 square foot house and excellent range of outbuildings
- Five bedrooms, three bathrooms and four reception rooms
Description
A handsome and substantial country house with the most wonderful, southerly aspect over fabulous private gardens and grounds adjoining the pretty Peover Eye river, in all around 5.5 acres, and including an excellent range of former stable buildings suitable for a variety of ancillary uses.
Trouthall Lane is a popular and sought after lane, with lovely surrounding countryside, lying about 10 minutes drive to the south of Knutsford, with easy access to Plumley Village including the village store, train station to Manchester/Chester, and the A556 link road (M6 - J19 5 minutes). The house sits on the premium, southerly side of the road with the most expansive aspect over its own charming grounds, with the river and countryside beyond. Constructed originally in the 1930's and extended in the 1970's by the current owner it provides spacious and well maintained family accommodation of nearly 4,000 sq ft in the main house, and includes three principal ground floor reception rooms and five bedrooms at first floor level.
The accommodation includes an impressive reception hall with galleried staircase, a triple aspect drawing room with fireplace and views over the gardens, large formal dining room overlooking the terrace, and a rear secondary hallway which accesses a pantry, utility room, boot room and the open-plan kitchen/dining/living space. This large informal area boasts banks of windows and glazing overlooking the gardens and grounds towards the river and includes the kitchen, fitted with a range of natural wood units with central island and space for a good sized dining table, a morning room which is currently used as a study, and links in to an impressive family/day room with vaulted ceiling - a really lovely daytime lounge.
At first floor level there are five bedrooms - all good sized doubles, and all enjoying simply wonderful views over the gardens and open countryside. The main bedroom has a dual aspect with three quarter height window overlooking the garden, a walk-through dressing room and a remodelled en suite shower room with high quality fittings. Bedroom two overlooks the rear and has an en suite shower room and the three further good size double bedrooms share a large family bathroom.
The gardens and grounds are an exceptional feature at White House and the house sits centrally in its plot which runs for some distance along Trouthall Lane. A sweeping driveway meanders to the front of the house and onwards to a parking forecourt where there is an attached double open-fronted garage with EV charging point and a good size tractor shed, there is plenty of parking for a large number of cars. An expansive terrace sits to the rear of the house, enjoys a wonderful sunny aspect and a panoramic view over the garden towards the river beyond. The current owner has worked hard on the garden over some 40 years, its a picture in the spring and summer and a perfect place to bring up a family. On either side of the formal gardens are two paddock areas, both with road access - one extending to about 3 acres with a field shelter and a smaller paddock with a range of very useful single storey timber former stable buildings, part of which have been altered over the years to provide excellent additional ancillary space to the main house. They provide an opportunity, not for full redevelopment in terms of a new dwelling here, but for a number of associated uses such as domestic offices, and are currently configured as a large games room. There is a workshop in a two storey timber clad Dutch barn which also provides further useful storage space on the upper level, and three excellent timber stables.
It is important to say that we are not suggesting that there is an opportunity for planning consent for a separate dwelling here but the stable buildings are very useful and provide excellent additional amenity value as a combined package.
Services: Septic tank (not compliant to 2020 regs), the property is currently on oil fired central heating, although there is a mains gas point from the road to the house. This has not been connected.
EPC Rating: E
Brochures
Title plan- COUNCIL TAXA payment made to your local authority in order to pay for local services like schools, libraries, and refuse collection. The amount you pay depends on the value of the property.Read more about council Tax in our glossary page.
- Band: H
- PARKINGDetails of how and where vehicles can be parked, and any associated costs.Read more about parking in our glossary page.
- Yes
- GARDENA property has access to an outdoor space, which could be private or shared.
- Yes
- ACCESSIBILITYHow a property has been adapted to meet the needs of vulnerable or disabled individuals.Read more about accessibility in our glossary page.
- Ask agent
Energy performance certificate - ask agent
Trouthall Lane, Plumley, WA16
Add an important place to see how long it'd take to get there from our property listings.
__mins driving to your place
Get an instant, personalised result:
- Show sellers you’re serious
- Secure viewings faster with agents
- No impact on your credit score



Your mortgage
Notes
Staying secure when looking for property
Ensure you're up to date with our latest advice on how to avoid fraud or scams when looking for property online.
Visit our security centre to find out moreDisclaimer - Property reference ced6d8db-92d9-47df-aaa2-51a32ae44725. The information displayed about this property comprises a property advertisement. Rightmove.co.uk makes no warranty as to the accuracy or completeness of the advertisement or any linked or associated information, and Rightmove has no control over the content. This property advertisement does not constitute property particulars. The information is provided and maintained by Stuart Rushton & Co, Knutsford. Please contact the selling agent or developer directly to obtain any information which may be available under the terms of The Energy Performance of Buildings (Certificates and Inspections) (England and Wales) Regulations 2007 or the Home Report if in relation to a residential property in Scotland.
*This is the average speed from the provider with the fastest broadband package available at this postcode. The average speed displayed is based on the download speeds of at least 50% of customers at peak time (8pm to 10pm). Fibre/cable services at the postcode are subject to availability and may differ between properties within a postcode. Speeds can be affected by a range of technical and environmental factors. The speed at the property may be lower than that listed above. You can check the estimated speed and confirm availability to a property prior to purchasing on the broadband provider's website. Providers may increase charges. The information is provided and maintained by Decision Technologies Limited. **This is indicative only and based on a 2-person household with multiple devices and simultaneous usage. Broadband performance is affected by multiple factors including number of occupants and devices, simultaneous usage, router range etc. For more information speak to your broadband provider.
Map data ©OpenStreetMap contributors.
